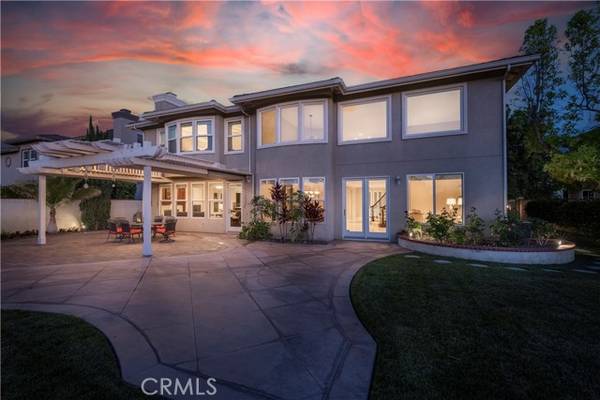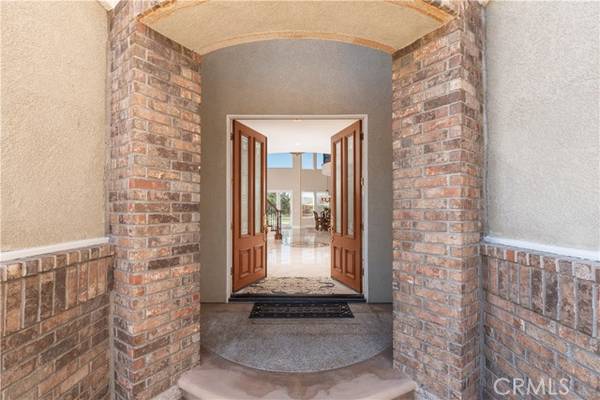For more information regarding the value of a property, please contact us for a free consultation.
Key Details
Sold Price $2,250,000
Property Type Single Family Home
Sub Type Detached
Listing Status Sold
Purchase Type For Sale
Square Footage 4,706 sqft
Price per Sqft $478
MLS Listing ID PW22126386
Sold Date 07/22/22
Style Detached
Bedrooms 4
Full Baths 4
Half Baths 1
HOA Fees $104/mo
HOA Y/N Yes
Year Built 2003
Lot Size 10,080 Sqft
Acres 0.2314
Property Description
You will be wowed by this beautiful property with panoramic views and located in the community of the well-thought-after East Lake Village. upon entering the home you will be impressed with the architectural design, grand foyer, the soaring two-story-high ceilings in the dining, and the living rooms offering sweeping views of city lights, sunsets, mountains, and more. The home has 4 bedrooms,4.5 baths, and a bonus room. The family room opens to the enormous chef's kitchen with Granite countertops and center island, dual oven and separate microwave, built-in Monogram refrigerator, 6-burner gas stove top, and walk-in pantry. On the main floor, you will find the guest bedroom with built-ins, 2 closets, and a walk-in shower. Ascend to the second floor via the wide staircase with wrought iron spindles to the master bedroom you will enjoy the same panoramic view and the gorgeous sunset view. The master bath has double vanity, jetted tub, oversized shower, and walk-in closet. The secondary bedrooms are spacious, one with a private bathroom and a walk-in shower. The upstairs hallway has 2 linen closets and a built-in workstation and the bonus room has a built-in bar. The professionally landscaped backyard has a covered patio with lights, ready for entertaining family and friends. Additional features include a central vacuum, ceiling fans, recessed lights, a laundry room with built-ins, a sink, and a place to accommodate a fridge. East Lake amenities include 15 acres of lake, several pools, a gym, an amazing clubhouse, fishing, boating, a bridle path ( walking trails) picnic area, a
You will be wowed by this beautiful property with panoramic views and located in the community of the well-thought-after East Lake Village. upon entering the home you will be impressed with the architectural design, grand foyer, the soaring two-story-high ceilings in the dining, and the living rooms offering sweeping views of city lights, sunsets, mountains, and more. The home has 4 bedrooms,4.5 baths, and a bonus room. The family room opens to the enormous chef's kitchen with Granite countertops and center island, dual oven and separate microwave, built-in Monogram refrigerator, 6-burner gas stove top, and walk-in pantry. On the main floor, you will find the guest bedroom with built-ins, 2 closets, and a walk-in shower. Ascend to the second floor via the wide staircase with wrought iron spindles to the master bedroom you will enjoy the same panoramic view and the gorgeous sunset view. The master bath has double vanity, jetted tub, oversized shower, and walk-in closet. The secondary bedrooms are spacious, one with a private bathroom and a walk-in shower. The upstairs hallway has 2 linen closets and a built-in workstation and the bonus room has a built-in bar. The professionally landscaped backyard has a covered patio with lights, ready for entertaining family and friends. Additional features include a central vacuum, ceiling fans, recessed lights, a laundry room with built-ins, a sink, and a place to accommodate a fridge. East Lake amenities include 15 acres of lake, several pools, a gym, an amazing clubhouse, fishing, boating, a bridle path ( walking trails) picnic area, and a sports court. Award-winning Yorba Linda schools
Location
State CA
County Orange
Area Oc - Yorba Linda (92887)
Interior
Interior Features Granite Counters, Pantry, Recessed Lighting, Two Story Ceilings
Cooling Central Forced Air
Flooring Carpet, Tile
Fireplaces Type FP in Family Room
Equipment Dishwasher, Disposal, Microwave, Refrigerator, 6 Burner Stove, Convection Oven, Double Oven
Appliance Dishwasher, Disposal, Microwave, Refrigerator, 6 Burner Stove, Convection Oven, Double Oven
Laundry Laundry Room
Exterior
Parking Features Direct Garage Access, Garage, Garage Door Opener
Garage Spaces 3.0
Fence Excellent Condition, Wrought Iron
Pool Association
Community Features Horse Trails
Complex Features Horse Trails
Utilities Available Cable Connected, Electricity Connected, Water Connected
View Mountains/Hills, Panoramic, City Lights
Roof Type Tile/Clay
Total Parking Spaces 3
Building
Lot Description Curbs, Sidewalks, Landscaped
Story 2
Lot Size Range 7500-10889 SF
Sewer Public Sewer
Water Public
Architectural Style Traditional
Level or Stories 2 Story
Others
Acceptable Financing Cash, Conventional, VA, Submit
Listing Terms Cash, Conventional, VA, Submit
Special Listing Condition Standard
Read Less Info
Want to know what your home might be worth? Contact us for a FREE valuation!

Our team is ready to help you sell your home for the highest possible price ASAP

Bought with Filipina Opena • Coldwell Banker Realty
GET MORE INFORMATION




