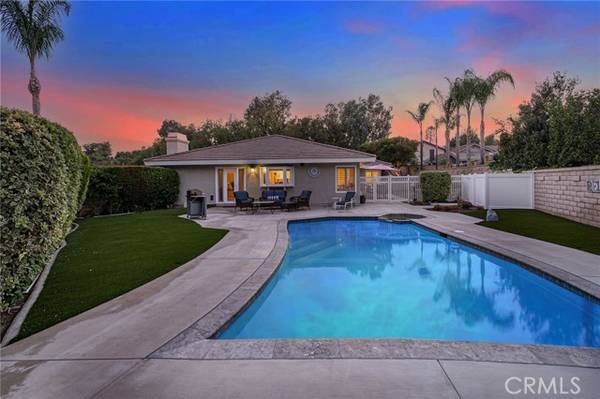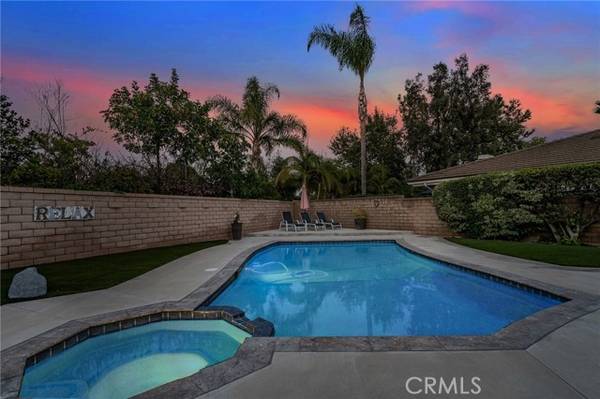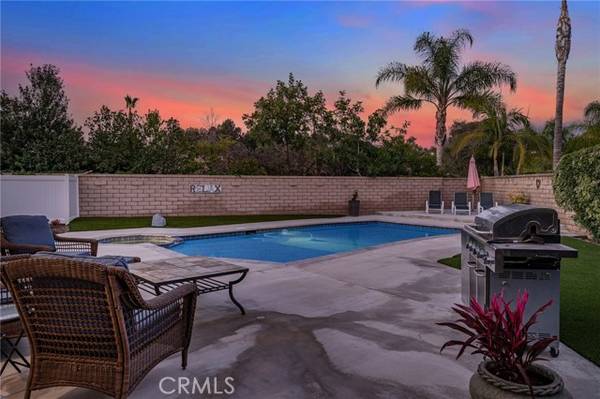For more information regarding the value of a property, please contact us for a free consultation.
Key Details
Sold Price $1,350,000
Property Type Single Family Home
Sub Type Detached
Listing Status Sold
Purchase Type For Sale
Square Footage 1,862 sqft
Price per Sqft $725
MLS Listing ID PW22130707
Sold Date 07/28/22
Style Detached
Bedrooms 3
Full Baths 2
Construction Status Turnkey,Updated/Remodeled
HOA Fees $101/mo
HOA Y/N Yes
Year Built 1980
Lot Size 8,000 Sqft
Acres 0.1837
Property Description
Gorgeous Move-In-Ready Single Story Pool Home on Large Cul-De-Sac Lot! A Truly Fabulous Wide Street & Location in Travis Ranch Surrounded by Walking/Horse Trails, Greenbelts & Parks - Double Door Entry Opens to Light, Bright & Highly Upgraded Home with No Interior Steps - Italian Porcelain Tile Flooring Throughout - All Dual-Pane Windows, Sliding Glass Doors & French Doors - LED Recessed Lighting - Elegant Plantation Shutters - Whole House Fan - Formal Living Room has High Vaulted & Beamed Ceiling with Skylights - Formal Dining Room - Chef's Updated Kitchen Features Quartz Countertops with Glass Subway Tile Backsplash, White Refaced Cabinetry, Garden Window, Bar Top Seating & Newer Appliances, Including Oven, Microwave & Stainless-Steel Dishwasher & Gas Cooktop with Hood - Kitchen Open to Family Room with Vaulted Ceiling & Stylish Stacked-Stone Fireplace with Mantle - Master Suite has 3 Closets with Custom Organizers - Remodeled Master Bath Offers Dual Marble Vanities, Soaking Tub & Separate Walk-In Shower - Additional 2 Bedrooms & Hall Bathroom with Carrara Marble Vanity & Shower - Convenient Inside Laundry Room - 4 Separate Exits Lead to Big Beautiful Private Backyard! Spend Your Summer in this Inviting Paradise .... Low-Maintenance Artificial Turf, Ample Patio Space & Fully Gated Pebble Tech Pool & Spa with Large Baja Shelf - Attached 2-Car Garage with Built-In Cabinetry/Storage - Pre-Wired for Alarm System - Low $101/month HOA Dues - No Mello Roos Tax - Award-Winning Placentia-Yorba Linda School District, Attends Travis Ranch Elementary/Middle School & Esperanza High
Gorgeous Move-In-Ready Single Story Pool Home on Large Cul-De-Sac Lot! A Truly Fabulous Wide Street & Location in Travis Ranch Surrounded by Walking/Horse Trails, Greenbelts & Parks - Double Door Entry Opens to Light, Bright & Highly Upgraded Home with No Interior Steps - Italian Porcelain Tile Flooring Throughout - All Dual-Pane Windows, Sliding Glass Doors & French Doors - LED Recessed Lighting - Elegant Plantation Shutters - Whole House Fan - Formal Living Room has High Vaulted & Beamed Ceiling with Skylights - Formal Dining Room - Chef's Updated Kitchen Features Quartz Countertops with Glass Subway Tile Backsplash, White Refaced Cabinetry, Garden Window, Bar Top Seating & Newer Appliances, Including Oven, Microwave & Stainless-Steel Dishwasher & Gas Cooktop with Hood - Kitchen Open to Family Room with Vaulted Ceiling & Stylish Stacked-Stone Fireplace with Mantle - Master Suite has 3 Closets with Custom Organizers - Remodeled Master Bath Offers Dual Marble Vanities, Soaking Tub & Separate Walk-In Shower - Additional 2 Bedrooms & Hall Bathroom with Carrara Marble Vanity & Shower - Convenient Inside Laundry Room - 4 Separate Exits Lead to Big Beautiful Private Backyard! Spend Your Summer in this Inviting Paradise .... Low-Maintenance Artificial Turf, Ample Patio Space & Fully Gated Pebble Tech Pool & Spa with Large Baja Shelf - Attached 2-Car Garage with Built-In Cabinetry/Storage - Pre-Wired for Alarm System - Low $101/month HOA Dues - No Mello Roos Tax - Award-Winning Placentia-Yorba Linda School District, Attends Travis Ranch Elementary/Middle School & Esperanza High
Location
State CA
County Orange
Area Oc - Yorba Linda (92887)
Interior
Interior Features Beamed Ceilings, Pantry, Recessed Lighting
Cooling Central Forced Air
Flooring Tile
Fireplaces Type FP in Family Room, Gas Starter
Equipment Dishwasher, Disposal, Microwave, Gas Stove
Appliance Dishwasher, Disposal, Microwave, Gas Stove
Laundry Laundry Room, Inside
Exterior
Exterior Feature Stucco
Parking Features Direct Garage Access, Garage
Garage Spaces 2.0
Fence Vinyl
Pool Below Ground, Private
Community Features Horse Trails
Complex Features Horse Trails
Utilities Available Electricity Connected, Natural Gas Connected, Sewer Connected, Water Connected
View Mountains/Hills, Pool, Peek-A-Boo, Trees/Woods
Roof Type Tile/Clay
Total Parking Spaces 5
Building
Lot Description Cul-De-Sac, Sidewalks, Landscaped
Story 1
Lot Size Range 7500-10889 SF
Sewer Public Sewer
Water Public
Architectural Style Ranch, Traditional
Level or Stories 1 Story
Construction Status Turnkey,Updated/Remodeled
Others
Acceptable Financing Cash, Conventional, FHA, VA, Cash To New Loan
Listing Terms Cash, Conventional, FHA, VA, Cash To New Loan
Special Listing Condition Standard
Read Less Info
Want to know what your home might be worth? Contact us for a FREE valuation!

Our team is ready to help you sell your home for the highest possible price ASAP

Bought with Kristi Mitchell • Coldwell Banker Realty
GET MORE INFORMATION




