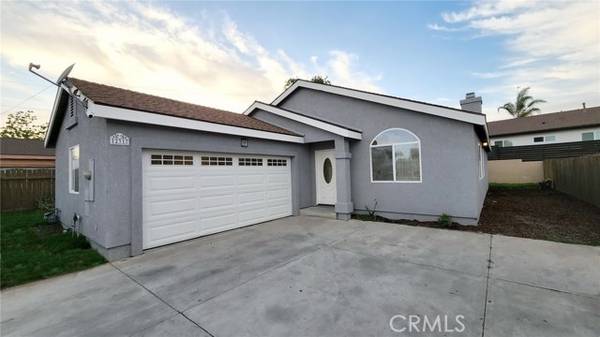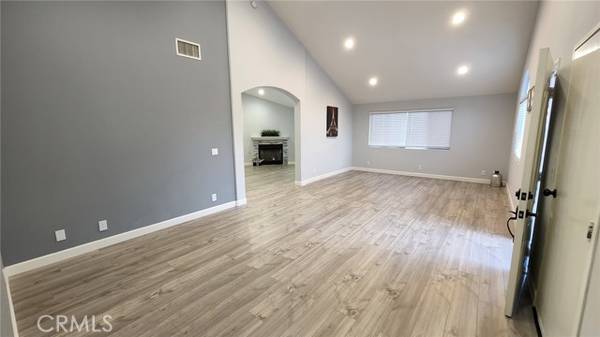For more information regarding the value of a property, please contact us for a free consultation.
Key Details
Sold Price $724,900
Property Type Single Family Home
Sub Type Detached
Listing Status Sold
Purchase Type For Sale
Square Footage 1,548 sqft
Price per Sqft $468
MLS Listing ID IG22092948
Sold Date 08/01/22
Style Detached
Bedrooms 3
Full Baths 2
Construction Status Turnkey
HOA Y/N No
Year Built 2004
Lot Size 5,697 Sqft
Acres 0.1308
Property Description
FULLY REMODELED 3 BED,2 BATH, 2004 BUILT HOME IN THE HEART OF THE CITY! SEPARATE LIVING ROOM, FAMILY ROOM & DINING AREA!! Single story home, 2 car attached garage, & a spacious backyard which is perfect for entertaining! An open & desirable floor plan with high cathedral ceilings, and plenty of natural light! The front entry leads to a spacious formal living room on the right, and a large dining area area on the left, conveniently located next to the kitchen. Featuring a large family room with a cozy stone fireplace! Enjoy the Master suite with dual closets and a sliding door for convenient backyard access. Brand new kitchen with new soft close cabinets/drawers, quartz counter-tops, stainless steel farm sink, stainless steel appliances, and a door for convenient side-yard access! Interior & Exterior painted with warm colors. Both bathrooms tastefully upgraded with new vanity's, new electrical & plumbing fixtures, and new toilets! Throughout the home you will find new water resistant laminate flooring, new baseboards, new blinds, ceiling fans, and LED recess lights! These are just a few to mention. In addition to the 2 car garage, ample of parking space on the large driveway and right side of home. Low Tax Rate and No HOA!! Don't miss this opportunity.
FULLY REMODELED 3 BED,2 BATH, 2004 BUILT HOME IN THE HEART OF THE CITY! SEPARATE LIVING ROOM, FAMILY ROOM & DINING AREA!! Single story home, 2 car attached garage, & a spacious backyard which is perfect for entertaining! An open & desirable floor plan with high cathedral ceilings, and plenty of natural light! The front entry leads to a spacious formal living room on the right, and a large dining area area on the left, conveniently located next to the kitchen. Featuring a large family room with a cozy stone fireplace! Enjoy the Master suite with dual closets and a sliding door for convenient backyard access. Brand new kitchen with new soft close cabinets/drawers, quartz counter-tops, stainless steel farm sink, stainless steel appliances, and a door for convenient side-yard access! Interior & Exterior painted with warm colors. Both bathrooms tastefully upgraded with new vanity's, new electrical & plumbing fixtures, and new toilets! Throughout the home you will find new water resistant laminate flooring, new baseboards, new blinds, ceiling fans, and LED recess lights! These are just a few to mention. In addition to the 2 car garage, ample of parking space on the large driveway and right side of home. Low Tax Rate and No HOA!! Don't miss this opportunity.
Location
State CA
County Los Angeles
Area Whittier (90605)
Zoning LCA1*
Interior
Interior Features Recessed Lighting
Cooling Central Forced Air
Flooring Laminate
Fireplaces Type FP in Family Room, Gas
Equipment Dishwasher, Disposal, Microwave, Water Line to Refr, Gas Range
Appliance Dishwasher, Disposal, Microwave, Water Line to Refr, Gas Range
Laundry Garage
Exterior
Exterior Feature Stucco
Parking Features Garage, Garage - Single Door
Garage Spaces 2.0
Fence Wood
Utilities Available Electricity Connected, Natural Gas Connected, Sewer Connected, Water Connected
Roof Type Composition,Shingle
Total Parking Spaces 2
Building
Lot Description Landscaped, Sprinklers In Rear
Story 1
Lot Size Range 4000-7499 SF
Sewer Public Sewer
Water Public
Architectural Style Modern
Level or Stories 1 Story
Construction Status Turnkey
Others
Acceptable Financing Cash, Conventional, FHA, VA
Listing Terms Cash, Conventional, FHA, VA
Special Listing Condition Standard
Read Less Info
Want to know what your home might be worth? Contact us for a FREE valuation!

Our team is ready to help you sell your home for the highest possible price ASAP

Bought with Anthony Ontiveros • VIP Real Estate Firm
GET MORE INFORMATION




