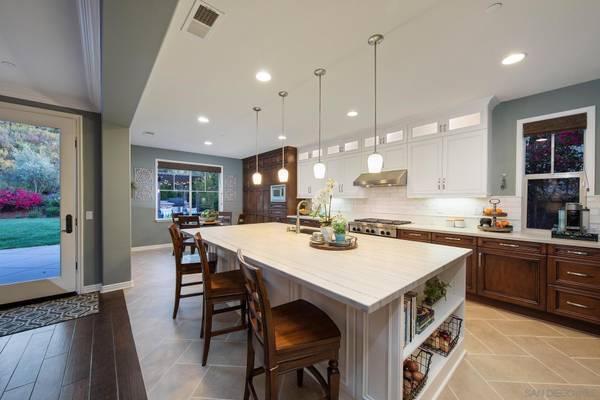For more information regarding the value of a property, please contact us for a free consultation.
Key Details
Sold Price $2,165,000
Property Type Single Family Home
Sub Type Detached
Listing Status Sold
Purchase Type For Sale
Square Footage 4,346 sqft
Price per Sqft $498
Subdivision Scripps Ranch
MLS Listing ID 220014392
Sold Date 08/01/22
Style Detached
Bedrooms 5
Full Baths 4
Half Baths 1
HOA Fees $145/mo
HOA Y/N Yes
Year Built 2011
Lot Size 0.386 Acres
Acres 0.39
Property Description
Welcome home to this spectacular Stonebridge Estate situated on a 16,809 sq ft lot! Solar System. Stunning kitchen remodel featuring Quartzite countertops, expansive island, wine fridge, top-of-the-line appliances to include Kitchen Aid refrigerator, ovens, range top and hood plus Bosch dishwasher and wall to wall custom cabinetry. Beautifully landscaped backyard with 3 Pergolas featuring outdoor built-in kitchen area with BBQ, built in drink cooler, island and gorgeous mature landscaping. Formal living and dining rooms. Hardwood flooring. First floor en-suite bedroom, laundry room and powder room. See Supp Remarks for more!
2nd floor 23x24 bonus room great for your gym, media room, office, kids playroom with large closet. Spacious primary bedroom retreat with sitting area. Primary bath with his and hers vanities, sit in vanity, soaking tub and huge walk in closet. En-suite large bedroom on 2nd floor with two closets plus another additional bedroom and full bathroom. The 5th bedroom was converted to make the one large en-suite bedroom and could easily be converted back into the 5th bedroom. 3.5 car garage with epoxy flooring, custom built ins and overhead racks offering tons of storage. This impeccably cared for move in ready home is in the highly desirable Poway Unified School District Morning Creek Elementary, Meadowbrook Middle and Mt Carmel High School.
Location
State CA
County San Diego
Community Scripps Ranch
Area Scripps Miramar (92131)
Zoning R-1:SINGLE
Rooms
Family Room 18x16
Other Rooms 23x24
Master Bedroom 31x15
Bedroom 2 12x12
Bedroom 3 11x12
Bedroom 4 23x24
Living Room 13x13
Dining Room 14x12
Kitchen 13x16
Interior
Interior Features Bar, Bathtub, Built-Ins, Ceiling Fan, Crown Moldings, Dry Bar, Kitchen Island, Pantry, Recessed Lighting, Shower, Shower in Tub, Tile Counters, Wainscoting, Kitchen Open to Family Rm
Heating Natural Gas
Cooling Central Forced Air, Zoned Area(s), Dual
Flooring Carpet, Stone, Tile, Wood
Fireplaces Number 3
Fireplaces Type FP in Family Room, FP in Living Room, FP in Master BR
Equipment Dishwasher, Dryer, Microwave, Range/Oven, Refrigerator, Solar Panels, Washer, Water Filtration, 6 Burner Stove, Double Oven, Barbecue, Built-In
Steps No
Appliance Dishwasher, Dryer, Microwave, Range/Oven, Refrigerator, Solar Panels, Washer, Water Filtration, 6 Burner Stove, Double Oven, Barbecue, Built-In
Laundry Laundry Room
Exterior
Exterior Feature Stone, Stucco, Drywall Walls
Parking Features Attached, Direct Garage Access, Garage - Single Door
Garage Spaces 3.0
Fence Full
Roof Type Tile/Clay
Total Parking Spaces 7
Building
Lot Description Sidewalks
Story 2
Lot Size Range .25 to .5 AC
Sewer Sewer Connected
Water Meter on Property
Level or Stories 2 Story
Schools
Elementary Schools Poway Unified School District
Middle Schools Poway Unified School District
High Schools Poway Unified School District
Others
Ownership Fee Simple
Monthly Total Fees $700
Acceptable Financing Cash, Conventional, FHA, VA
Listing Terms Cash, Conventional, FHA, VA
Pets Allowed Yes
Read Less Info
Want to know what your home might be worth? Contact us for a FREE valuation!

Our team is ready to help you sell your home for the highest possible price ASAP

Bought with Jay Becker • Pacific Sotheby's Int'l Realty
GET MORE INFORMATION




