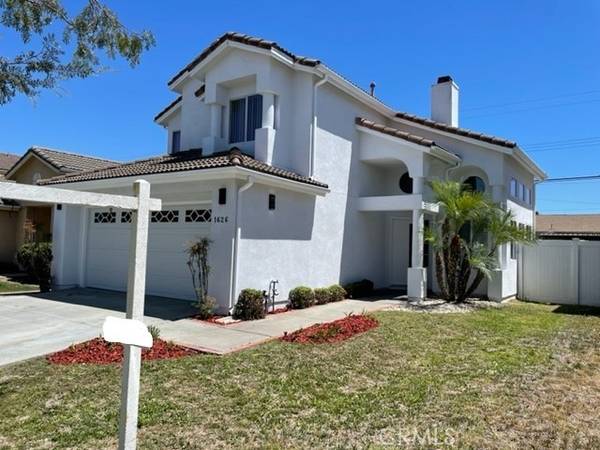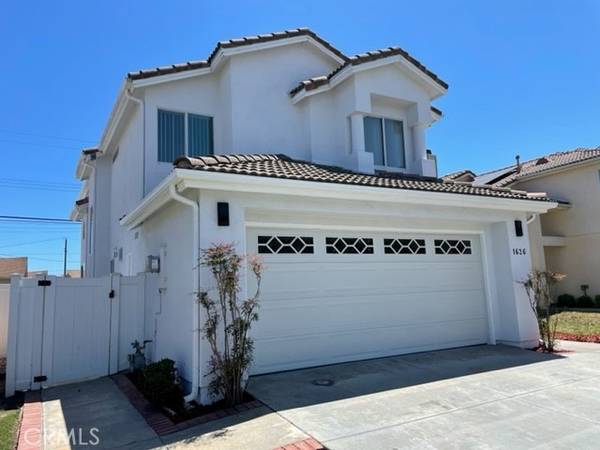For more information regarding the value of a property, please contact us for a free consultation.
Key Details
Sold Price $745,000
Property Type Single Family Home
Sub Type Detached
Listing Status Sold
Purchase Type For Sale
Square Footage 1,554 sqft
Price per Sqft $479
MLS Listing ID PW22137039
Sold Date 08/09/22
Style Detached
Bedrooms 3
Full Baths 3
Construction Status Updated/Remodeled
HOA Y/N No
Year Built 1999
Lot Size 4,242 Sqft
Acres 0.0974
Property Description
Welcome Home.. Tastefully remodeled by a licensed contractor with plans and permits. Features include New Interior & Exterior paint, New interior/exterior doors, New Kitchen includes stainless steel faced appliances (Stove, Microwave Vent Hood, Dishwasher) stainless steel sink, modern cabinets with soft close doors and drawers. Beautiful Quartz counters. New Recessed lights throughout. New windows, Inside laundry room. Living Room with Fireplace, Sliding door to the rear entertaining area and high vaulted ceilings. Separate Dining Room with high vaulted ceilings. The Den or Rear Family room with Fireplace and new sliding door overlooking the back yard. Upstairs offers expansive hallway separating the master suite from the guest or family bedrooms. A second floor quartz counter folding area with upper and lower linen storage cabinets. Is located just outside a brand new full bathroom. The Master Bedroom features double closets leading to brand new master bathroom with double sinks, lavatory closet and a Spa like shower featuring seating and three shower options including a rain shower and shower heads on opposite walls. sprinklers system in the front yard and back yard. Must see to appreciate everything this property has to offer. All property data deemed reliable but not guaranteed, buyer and buyer's agent to verify all information.
Welcome Home.. Tastefully remodeled by a licensed contractor with plans and permits. Features include New Interior & Exterior paint, New interior/exterior doors, New Kitchen includes stainless steel faced appliances (Stove, Microwave Vent Hood, Dishwasher) stainless steel sink, modern cabinets with soft close doors and drawers. Beautiful Quartz counters. New Recessed lights throughout. New windows, Inside laundry room. Living Room with Fireplace, Sliding door to the rear entertaining area and high vaulted ceilings. Separate Dining Room with high vaulted ceilings. The Den or Rear Family room with Fireplace and new sliding door overlooking the back yard. Upstairs offers expansive hallway separating the master suite from the guest or family bedrooms. A second floor quartz counter folding area with upper and lower linen storage cabinets. Is located just outside a brand new full bathroom. The Master Bedroom features double closets leading to brand new master bathroom with double sinks, lavatory closet and a Spa like shower featuring seating and three shower options including a rain shower and shower heads on opposite walls. sprinklers system in the front yard and back yard. Must see to appreciate everything this property has to offer. All property data deemed reliable but not guaranteed, buyer and buyer's agent to verify all information.
Location
State CA
County Los Angeles
Area Compton (90222)
Zoning COML*
Interior
Interior Features Recessed Lighting
Cooling Central Forced Air
Fireplaces Type FP in Family Room, FP in Living Room, Gas
Equipment Dishwasher, Microwave, Gas Range
Appliance Dishwasher, Microwave, Gas Range
Laundry Inside
Exterior
Garage Spaces 2.0
Total Parking Spaces 2
Building
Lot Description Sidewalks
Lot Size Range 4000-7499 SF
Sewer Public Sewer
Water Public
Level or Stories 2 Story
Construction Status Updated/Remodeled
Others
Acceptable Financing Cash, Conventional, FHA, VA, Cash To New Loan
Listing Terms Cash, Conventional, FHA, VA, Cash To New Loan
Special Listing Condition Standard
Read Less Info
Want to know what your home might be worth? Contact us for a FREE valuation!

Our team is ready to help you sell your home for the highest possible price ASAP

Bought with Nihaila Gonzales • Aston Rose Sports and Entmt
GET MORE INFORMATION




