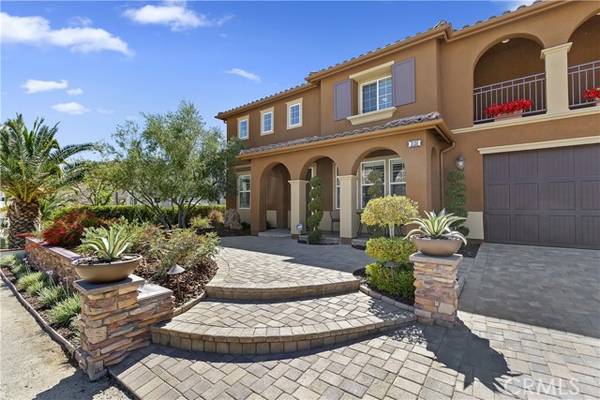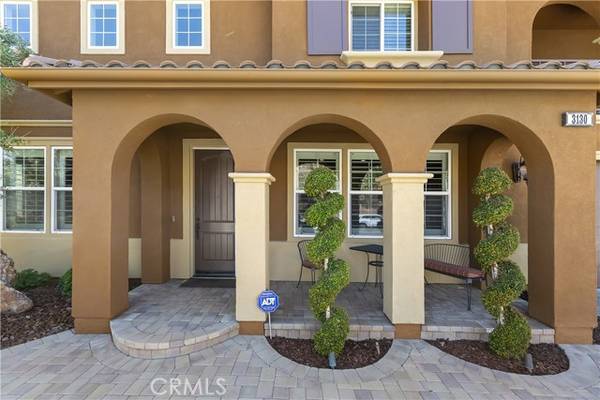For more information regarding the value of a property, please contact us for a free consultation.
Key Details
Sold Price $1,419,000
Property Type Single Family Home
Sub Type Detached
Listing Status Sold
Purchase Type For Sale
Square Footage 4,053 sqft
Price per Sqft $350
MLS Listing ID OC22066107
Sold Date 08/22/22
Style Detached
Bedrooms 6
Full Baths 4
Half Baths 1
Construction Status Turnkey
HOA Y/N No
Year Built 2005
Lot Size 0.500 Acres
Acres 0.5
Property Description
Check out this beautiful Norco Ridge Estates luxury home, Plan 4 built by Standard Pacific, offering 4053 sq ft, 6 bedrooms, 4.5 bathrooms, 1 downstairs bedroom with an ensuite full bathroom, great curb appeal, paver driveway and entryway, recently painted exterior, cathedral ceiling entry, custom paint, crown moulding, shutters, LED recessed lighting, formal living room with textured carpet, formal dining room with a butler's pantry, kitchen with granite counters and full backsplash, rich dark cabinets with beveled glass doors, breakfast bar with extended granite top, stainless steel appliances including double oven & refrigerator, nook, family room with a fireplace, built in media niche, wrought iron staircase, custom carpeted stairs, master suite with city light views, master bathroom with 2 walk in closets with mirrored doors & closet organizers, dual vanities, deep jetted tub, oversized shower, 1/2 acre flat lot, fabulously designed landscaping as your own private garden oasis, 3 alumawood patio covers with columns, stamped concrete patios & walkways, outdoor BBQ island with natural gas BBQ, Charcoal BBQ, Sink, Refrigerator, outdoor speakers, 4 water fountains, landscape lighting, drip irrigation, storage shed, raised bed vegetable gardens, 50 different varietal fruit trees, horse shoe pit, fire pit area, panoramic city light view, equestrian zoned, 4 car garage, Tesla charger, gated RV parking with hookups, paid for 24 panel solar system, located close to Ingalls Arena & Hidden Valley Golf Course, too much to list & a must see home, $1,419,000
Check out this beautiful Norco Ridge Estates luxury home, Plan 4 built by Standard Pacific, offering 4053 sq ft, 6 bedrooms, 4.5 bathrooms, 1 downstairs bedroom with an ensuite full bathroom, great curb appeal, paver driveway and entryway, recently painted exterior, cathedral ceiling entry, custom paint, crown moulding, shutters, LED recessed lighting, formal living room with textured carpet, formal dining room with a butler's pantry, kitchen with granite counters and full backsplash, rich dark cabinets with beveled glass doors, breakfast bar with extended granite top, stainless steel appliances including double oven & refrigerator, nook, family room with a fireplace, built in media niche, wrought iron staircase, custom carpeted stairs, master suite with city light views, master bathroom with 2 walk in closets with mirrored doors & closet organizers, dual vanities, deep jetted tub, oversized shower, 1/2 acre flat lot, fabulously designed landscaping as your own private garden oasis, 3 alumawood patio covers with columns, stamped concrete patios & walkways, outdoor BBQ island with natural gas BBQ, Charcoal BBQ, Sink, Refrigerator, outdoor speakers, 4 water fountains, landscape lighting, drip irrigation, storage shed, raised bed vegetable gardens, 50 different varietal fruit trees, horse shoe pit, fire pit area, panoramic city light view, equestrian zoned, 4 car garage, Tesla charger, gated RV parking with hookups, paid for 24 panel solar system, located close to Ingalls Arena & Hidden Valley Golf Course, too much to list & a must see home, $1,419,000
Location
State CA
County Riverside
Area Riv Cty-Norco (92860)
Interior
Interior Features Granite Counters, Pantry, Recessed Lighting
Cooling Central Forced Air, Dual
Flooring Carpet, Tile, Wood
Fireplaces Type FP in Family Room
Equipment Dishwasher, Disposal, Double Oven, Gas Stove
Appliance Dishwasher, Disposal, Double Oven, Gas Stove
Laundry Laundry Room
Exterior
Parking Features Direct Garage Access, Garage
Garage Spaces 4.0
Fence Wrought Iron
Community Features Horse Trails
Complex Features Horse Trails
Utilities Available Cable Connected, Electricity Connected, Natural Gas Available, Sewer Connected
View Mountains/Hills, Panoramic, Neighborhood, City Lights
Roof Type Tile/Clay
Total Parking Spaces 4
Building
Lot Description Landscaped, Sprinklers In Front, Sprinklers In Rear
Story 2
Sewer Public Sewer
Water Public
Level or Stories 2 Story
Construction Status Turnkey
Others
Acceptable Financing Cash, Conventional, Cash To Existing Loan, Cash To New Loan
Listing Terms Cash, Conventional, Cash To Existing Loan, Cash To New Loan
Special Listing Condition Standard
Read Less Info
Want to know what your home might be worth? Contact us for a FREE valuation!

Our team is ready to help you sell your home for the highest possible price ASAP

Bought with Diana Renee • Keller Williams Realty
GET MORE INFORMATION




