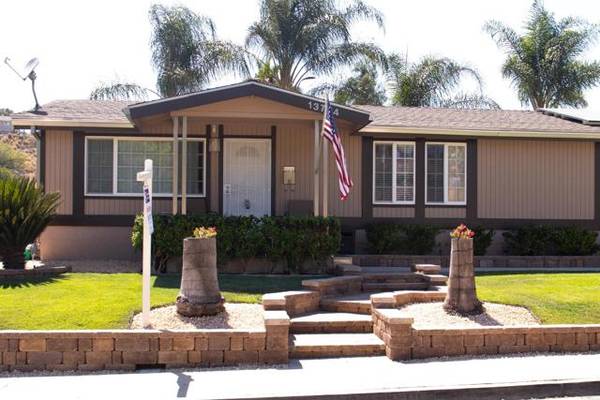For more information regarding the value of a property, please contact us for a free consultation.
Key Details
Sold Price $873,000
Property Type Single Family Home
Sub Type Detached
Listing Status Sold
Purchase Type For Sale
Square Footage 1,288 sqft
Price per Sqft $677
MLS Listing ID NDP2207184
Sold Date 08/22/22
Style Detached
Bedrooms 3
Full Baths 2
Construction Status Updated/Remodeled
HOA Y/N No
Year Built 1973
Lot Size 6,200 Sqft
Acres 0.1423
Property Description
Move-in ready residence on 6,200 square foot parcel w/ wood privacy fence, low maintenance landscaping, built-in private BBQ w/ granite counters, stamped concrete covered patio + extended patio w/ attractive pavers, graveled side yard, Corn Hole Court + separately fenced dog run. You will so appreciated the superbly remodeled residence featuring a great room w/ built-in entertainment alcove, wired for stereo, recessed LED lighting, newer carpet + pass through to fabulous kitchen. You will appreciate the Monte Cristo Granite kitchen counters w/ waterfall side, breakfast bar, stainless steel appliances, pristine white cabinets + opens to spacious dining area w/ wood wainscoting and hot recirculating water. The enclosed patio has been converted ( not included in sq. ft) to laundry rm and media rm/office with door to side TrexDex. The master suite featured beveled glass mirrored closet doors w/ attractive bath + tiled floors. The other 2 bedrooms share a roomy bath w/ wood laminate floors + tub/shower combo. The man of the family will appreciate the finished 2 car garage w/ new insulated garage door + epoxy floors. A fabulous fine + a must to see!!!
Move-in ready residence on 6,200 square foot parcel w/ wood privacy fence, low maintenance landscaping, built-in private BBQ w/ granite counters, stamped concrete covered patio + extended patio w/ attractive pavers, graveled side yard, Corn Hole Court + separately fenced dog run. You will so appreciated the superbly remodeled residence featuring a great room w/ built-in entertainment alcove, wired for stereo, recessed LED lighting, newer carpet + pass through to fabulous kitchen. You will appreciate the Monte Cristo Granite kitchen counters w/ waterfall side, breakfast bar, stainless steel appliances, pristine white cabinets + opens to spacious dining area w/ wood wainscoting and hot recirculating water. The enclosed patio has been converted ( not included in sq. ft) to laundry rm and media rm/office with door to side TrexDex. The master suite featured beveled glass mirrored closet doors w/ attractive bath + tiled floors. The other 2 bedrooms share a roomy bath w/ wood laminate floors + tub/shower combo. The man of the family will appreciate the finished 2 car garage w/ new insulated garage door + epoxy floors. A fabulous fine + a must to see!!!
Location
State CA
County San Diego
Area Poway (92064)
Zoning R-1
Interior
Heating Natural Gas
Cooling Central Forced Air, Electric
Flooring Carpet, Laminate, Linoleum/Vinyl, Tile
Laundry Laundry Room, Inside
Exterior
Exterior Feature Masonite
Garage Spaces 2.0
Fence Other/Remarks, Good Condition, Wood
View Neighborhood
Roof Type Composition,Asphalt,Shingle
Total Parking Spaces 5
Building
Lot Description Sidewalks, Landscaped
Story 1
Lot Size Range 4000-7499 SF
Sewer Public Sewer
Water Public
Architectural Style Ranch
Level or Stories 1 Story
Construction Status Updated/Remodeled
Schools
Elementary Schools Poway Unified School District
Middle Schools Poway Unified School District
High Schools Poway Unified School District
Others
Acceptable Financing Cash, Conventional, FHA, VA
Listing Terms Cash, Conventional, FHA, VA
Special Listing Condition Standard
Read Less Info
Want to know what your home might be worth? Contact us for a FREE valuation!

Our team is ready to help you sell your home for the highest possible price ASAP

Bought with Julie Y Kang • Redfin Corporation
GET MORE INFORMATION




