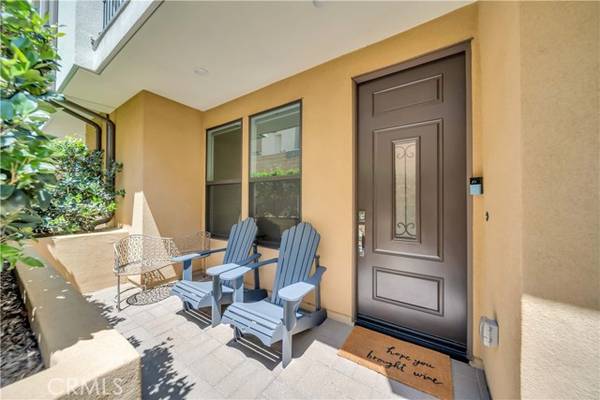For more information regarding the value of a property, please contact us for a free consultation.
Key Details
Sold Price $1,025,000
Property Type Condo
Listing Status Sold
Purchase Type For Sale
Square Footage 1,882 sqft
Price per Sqft $544
MLS Listing ID WS22115232
Sold Date 08/25/22
Style All Other Attached
Bedrooms 3
Full Baths 3
Half Baths 1
HOA Fees $144/mo
HOA Y/N Yes
Year Built 2018
Lot Size 1,145 Sqft
Acres 0.0263
Property Description
One of the lowest price per square foot deals for a newer built construction in Toluca Lake, NOHO area! Act quick before this is gone with this huge price improvement! Welcome to 4617 Riverton of the Toluca 15, a stylish and modern collection of 15 single-family residences tucked between Toluca Lake and NoHo Arts District. This unit is located discreetly along the north row of the community and offers 3 bedrooms and 3.5 bathrooms. The first floor features the formal entry, direct access 2-car garage, and a bedroom with a full bathroom. The light-filled second floor is the epitome of an open floor plan as the kitchen, dining room, and living room flow seamlessly. The second floor also includes a half bathroom and balcony with two storage closets. The third level features a second bedroom with a full bathroom, washer & dryer closet, and the main bedroom with a walk-in closet and main bathroom with double sinks. The final staircase will lead you to the stunning private rooftop deck with city and hillside views for picture-perfect entertaining.
One of the lowest price per square foot deals for a newer built construction in Toluca Lake, NOHO area! Act quick before this is gone with this huge price improvement! Welcome to 4617 Riverton of the Toluca 15, a stylish and modern collection of 15 single-family residences tucked between Toluca Lake and NoHo Arts District. This unit is located discreetly along the north row of the community and offers 3 bedrooms and 3.5 bathrooms. The first floor features the formal entry, direct access 2-car garage, and a bedroom with a full bathroom. The light-filled second floor is the epitome of an open floor plan as the kitchen, dining room, and living room flow seamlessly. The second floor also includes a half bathroom and balcony with two storage closets. The third level features a second bedroom with a full bathroom, washer & dryer closet, and the main bedroom with a walk-in closet and main bathroom with double sinks. The final staircase will lead you to the stunning private rooftop deck with city and hillside views for picture-perfect entertaining.
Location
State CA
County Los Angeles
Area North Hollywood (91602)
Interior
Cooling Central Forced Air
Laundry Laundry Room, Inside
Exterior
Garage Spaces 2.0
View Mountains/Hills
Total Parking Spaces 2
Building
Lot Description Sidewalks
Lot Size Range 1-3999 SF
Sewer Public Sewer
Water Public
Level or Stories 3 Story
Others
Acceptable Financing Cash, Conventional
Listing Terms Cash, Conventional
Special Listing Condition Standard
Read Less Info
Want to know what your home might be worth? Contact us for a FREE valuation!

Our team is ready to help you sell your home for the highest possible price ASAP

Bought with NON LISTED AGENT • NON LISTED OFFICE
GET MORE INFORMATION




