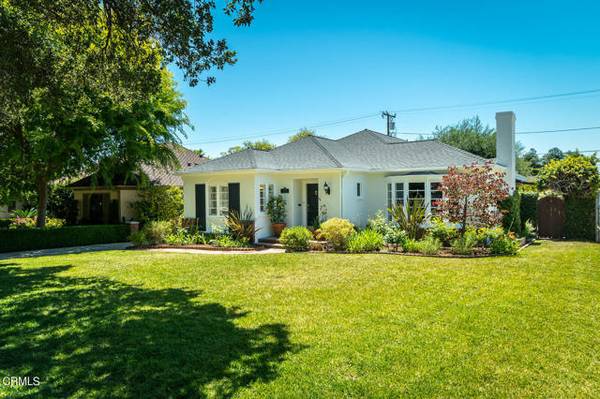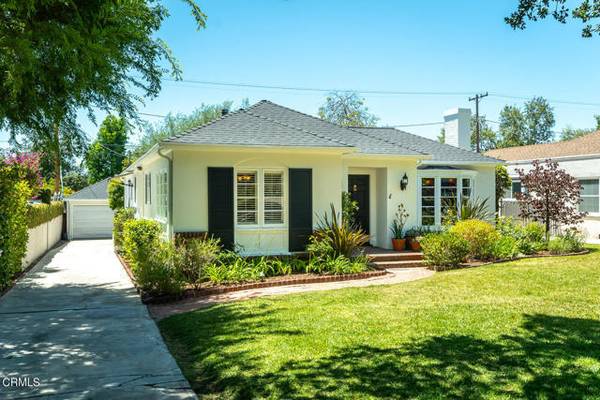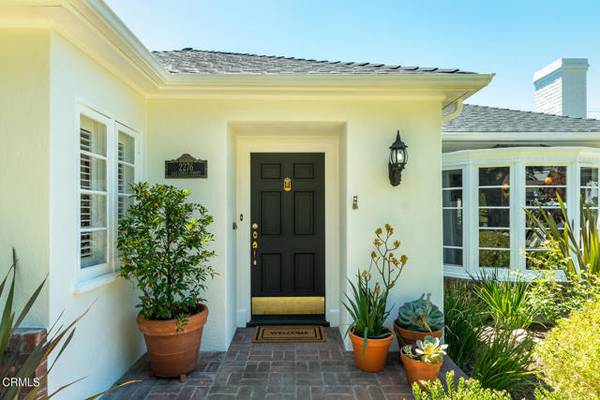For more information regarding the value of a property, please contact us for a free consultation.
Key Details
Sold Price $1,550,000
Property Type Single Family Home
Sub Type Detached
Listing Status Sold
Purchase Type For Sale
Square Footage 2,083 sqft
Price per Sqft $744
MLS Listing ID P1-9803
Sold Date 08/31/22
Style Detached
Bedrooms 3
Full Baths 2
Construction Status Updated/Remodeled
HOA Y/N No
Year Built 1939
Lot Size 8,707 Sqft
Acres 0.1999
Property Description
Delightful Traditional on a wide, tree-lined street in one of Pasadena's favorite neighborhoods! A towering oak tree shades the beautifully-manicured front lawn with brick walkway and welcomes you to this 8,707 sq. ft. property. Step inside and admire the well-appointed space bathed in natural light from every direction, accompanied by hardwood floors and recessed lighting. The living room features a brick fireplace, bay window with views of the front yard, and French doors to a bedroom. To the left of the entry is the light-filled dining room that opens to the stylish kitchen, remodeled in 2018 with expansive windows, peninsula seating, attractive accent tile, and quality appliances including a Thermador stove and dishwasher. Next door is a laundry room with access to the driveway & detached garage and access to the California basement & crawl space with ample storage. There are three bedrooms, one of which is an en-suite with a French door to the back patio and tasteful bath featuring a pedestal sink and glass-enclosed shower. The other two bedrooms, providing deep closets and windows with shutters, share a spacious full hall bath with a single vanity and shower/tub. A highlight of the front bedroom is the attached sitting room with decorative tile floor and access to an adorable side patio. Imagine sipping your morning coffee there! Take the path from the side yard through the star jasmine archway and behold the wonderful back yard. This peaceful and private space has a stately fruitless olive tree as its centerpiece, complete with tree house, along with Mission fig and
Delightful Traditional on a wide, tree-lined street in one of Pasadena's favorite neighborhoods! A towering oak tree shades the beautifully-manicured front lawn with brick walkway and welcomes you to this 8,707 sq. ft. property. Step inside and admire the well-appointed space bathed in natural light from every direction, accompanied by hardwood floors and recessed lighting. The living room features a brick fireplace, bay window with views of the front yard, and French doors to a bedroom. To the left of the entry is the light-filled dining room that opens to the stylish kitchen, remodeled in 2018 with expansive windows, peninsula seating, attractive accent tile, and quality appliances including a Thermador stove and dishwasher. Next door is a laundry room with access to the driveway & detached garage and access to the California basement & crawl space with ample storage. There are three bedrooms, one of which is an en-suite with a French door to the back patio and tasteful bath featuring a pedestal sink and glass-enclosed shower. The other two bedrooms, providing deep closets and windows with shutters, share a spacious full hall bath with a single vanity and shower/tub. A highlight of the front bedroom is the attached sitting room with decorative tile floor and access to an adorable side patio. Imagine sipping your morning coffee there! Take the path from the side yard through the star jasmine archway and behold the wonderful back yard. This peaceful and private space has a stately fruitless olive tree as its centerpiece, complete with tree house, along with Mission fig and Meyer lemon trees. The large grassy yard and brick patio are perfect for parties and play. The back of the detached garage has been converted to an office/studio/playroom, offering endless possibilities. Fabulous turnkey home!
Location
State CA
County Los Angeles
Area Pasadena (91107)
Building/Complex Name Victory Park
Interior
Interior Features Ceramic Counters, Copper Plumbing Partial, Recessed Lighting
Cooling Central Forced Air, Gas
Flooring Tile, Wood
Fireplaces Type FP in Living Room, Gas Starter
Equipment Dishwasher, Refrigerator, Gas Range
Appliance Dishwasher, Refrigerator, Gas Range
Laundry Laundry Room, Inside
Exterior
Exterior Feature Stucco
Parking Features Garage - Single Door
Fence Masonry, Wood
Utilities Available Cable Connected, Electricity Connected, Natural Gas Connected, Sewer Connected, Water Connected
View Mountains/Hills, Trees/Woods
Roof Type Composition,Asphalt,Shingle
Total Parking Spaces 4
Building
Lot Description Curbs, Sidewalks, Sprinklers In Front, Sprinklers In Rear
Story 1
Lot Size Range 7500-10889 SF
Sewer Public Sewer
Water Public
Architectural Style Traditional
Level or Stories 1 Story
Construction Status Updated/Remodeled
Others
Acceptable Financing Cash, Conventional, Cash To New Loan
Listing Terms Cash, Conventional, Cash To New Loan
Special Listing Condition Standard
Read Less Info
Want to know what your home might be worth? Contact us for a FREE valuation!

Our team is ready to help you sell your home for the highest possible price ASAP

Bought with NON LISTED AGENT • NON LISTED OFFICE
GET MORE INFORMATION




