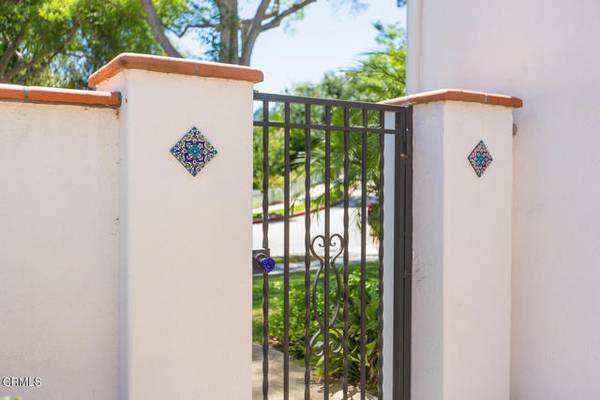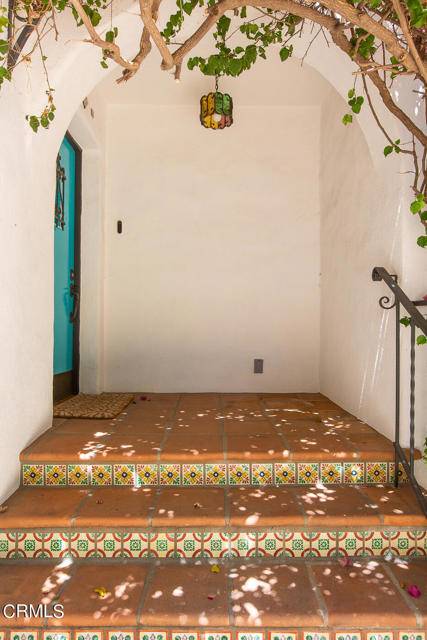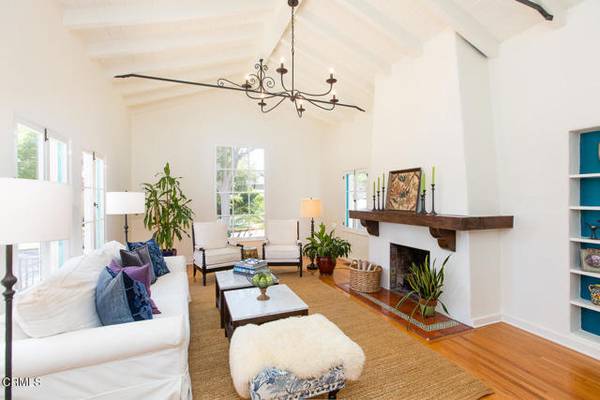For more information regarding the value of a property, please contact us for a free consultation.
Key Details
Sold Price $1,895,000
Property Type Single Family Home
Sub Type Detached
Listing Status Sold
Purchase Type For Sale
Square Footage 2,268 sqft
Price per Sqft $835
MLS Listing ID P1-10120
Sold Date 08/16/22
Style Detached
Bedrooms 3
Full Baths 2
Construction Status Turnkey,Updated/Remodeled
HOA Y/N No
Year Built 1930
Lot Size 5,623 Sqft
Acres 0.1291
Property Description
Built in 1930, this well-maintained Spanish style home retains its classic charisma but with thecomfort of modern upgrades. A perfect place for entertaining, the natural flow of the housebegins in an elegant living room with a vaulted 13-foot ceiling, working gas fireplace,chandelier, and a grand West-facing paned window that offers a sunset view each evening.Through the foyer you will enter a formal dining room followed by a cozy lanai with Frenchdoors to the backyard and an abundance of natural light. The kitchen was remodeled andexpanded in 2011 to be highly functional with copious storage space and a separate pantry thatany avid home cook would appreciate. All the main living areas downstairs feel very open andinterconnected with large arched doorways and windows in every room. The lush and spaciousbackyard has a water feature, twinkle lighting, and a gas line already installed under the cementfor an optional fire pit, as well as a separate line for a BBQ. Several citrus trees - lime, lemon,and orange - provide fruit throughout the year. Upstairs you will find two additional largebedrooms, including three walk-in closets and a fourth closet lined with cedar that were customdesigned and professionally installed. All bathrooms are newly renovated, and all HVAC,plumbing, gas, and electrical systems have been upgraded over the past four years. Leadingdown to the basement is yet another custom installed closet to provide even more storagespace. The washer and dryer were replaced in 2018 with high efficiency models. All standardmaintenance has been performed, including regula
Built in 1930, this well-maintained Spanish style home retains its classic charisma but with thecomfort of modern upgrades. A perfect place for entertaining, the natural flow of the housebegins in an elegant living room with a vaulted 13-foot ceiling, working gas fireplace,chandelier, and a grand West-facing paned window that offers a sunset view each evening.Through the foyer you will enter a formal dining room followed by a cozy lanai with Frenchdoors to the backyard and an abundance of natural light. The kitchen was remodeled andexpanded in 2011 to be highly functional with copious storage space and a separate pantry thatany avid home cook would appreciate. All the main living areas downstairs feel very open andinterconnected with large arched doorways and windows in every room. The lush and spaciousbackyard has a water feature, twinkle lighting, and a gas line already installed under the cementfor an optional fire pit, as well as a separate line for a BBQ. Several citrus trees - lime, lemon,and orange - provide fruit throughout the year. Upstairs you will find two additional largebedrooms, including three walk-in closets and a fourth closet lined with cedar that were customdesigned and professionally installed. All bathrooms are newly renovated, and all HVAC,plumbing, gas, and electrical systems have been upgraded over the past four years. Leadingdown to the basement is yet another custom installed closet to provide even more storagespace. The washer and dryer were replaced in 2018 with high efficiency models. All standardmaintenance has been performed, including regular termite inspections and HVAC tune-ups.Located in a friendly, tree-lined neighborhood, walking distance to popular coffee spot LittleFlower and Pasadena's favorite Italian piano bar, Stoney Point, this home will give you all the charm of a bygone era.
Location
State CA
County Los Angeles
Area Pasadena (91105)
Interior
Interior Features Balcony, Beamed Ceilings, Granite Counters, Pantry, Recessed Lighting
Fireplaces Type FP in Living Room
Laundry Closet Full Sized
Exterior
Exterior Feature Stucco
Garage Spaces 2.0
Utilities Available Cable Available, Electricity Connected, Natural Gas Available, Phone Connected, Water Available, Sewer Connected, Water Connected
Roof Type Tile/Clay
Total Parking Spaces 2
Building
Lot Description Curbs, Sidewalks
Story 2
Lot Size Range 4000-7499 SF
Sewer Public Sewer
Water Public
Architectural Style Mediterranean/Spanish
Level or Stories 2 Story
Construction Status Turnkey,Updated/Remodeled
Others
Acceptable Financing Conventional
Listing Terms Conventional
Special Listing Condition Standard
Read Less Info
Want to know what your home might be worth? Contact us for a FREE valuation!

Our team is ready to help you sell your home for the highest possible price ASAP

Bought with Barbara Rogers • Coldwell Banker Realty
GET MORE INFORMATION




