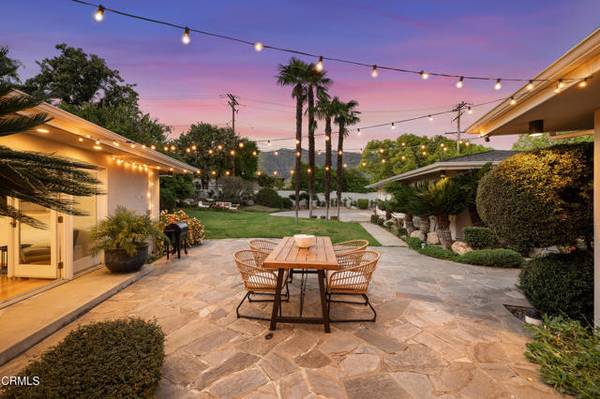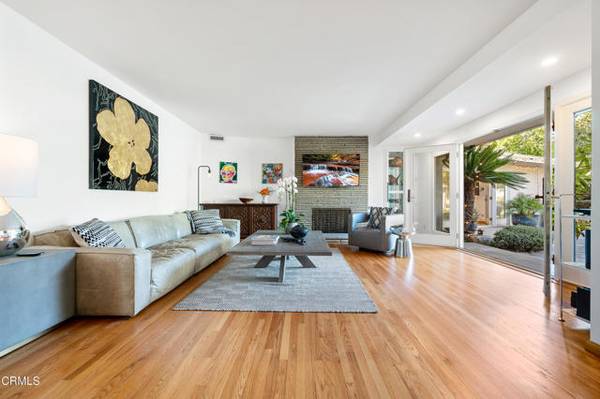For more information regarding the value of a property, please contact us for a free consultation.
Key Details
Sold Price $2,100,000
Property Type Single Family Home
Sub Type Detached
Listing Status Sold
Purchase Type For Sale
Square Footage 2,953 sqft
Price per Sqft $711
MLS Listing ID P1-8795
Sold Date 05/24/22
Style Detached
Bedrooms 3
Full Baths 2
Half Baths 1
Construction Status Updated/Remodeled
HOA Y/N No
Year Built 1951
Lot Size 0.301 Acres
Acres 0.3009
Property Description
Located in the lower Hastings Ranch area, this extra-large, 13,000 sq. ft. lot holds an elegant 4-bed, 2.5 bath Mid-Century home with a 373 sq feet detached studio and finished and insulated two-car garage with a charging station, a separate finished outbuilding, and an extra-wide, gated driveway with parking for 4 cars. The backyard patio features stone pavers leading through the fully - landscaped yard with room for a pool and outdoor seating to enjoy the unobstructed mountain views. This ready to move-in home owned by a single owner offers many high-end extras: In addition to its polished wood floors and French doors, double-paned windows and window dressings, you'll find artful light fixtures, a wine refrigeration unit, abundant closet space and custom built-ins. Two of the remodeled baths are oversized: one with a shower and soaking tub and the other featuring an extra-wide roll-in shower. A central open floorplan takes you from the living room through the dining room to a large family room with a view of the private backyard. The front hallway leads to two bedrooms and the master ensuite, which wraps around two sides and opens to the back patio. The modern kitchen lies off the dining room with its gleaming quartz stone counters and matching floor tiles, and beyond that is a half bath and the fourth bedroom. A separate finished 17' x 18' temperature-controlled building lies just a few feet across the patio with room for your hobbies, music, a gym or a separate rec room. This home comes with dual A/C systems and is within walking distance of two, large retail centers wi
Located in the lower Hastings Ranch area, this extra-large, 13,000 sq. ft. lot holds an elegant 4-bed, 2.5 bath Mid-Century home with a 373 sq feet detached studio and finished and insulated two-car garage with a charging station, a separate finished outbuilding, and an extra-wide, gated driveway with parking for 4 cars. The backyard patio features stone pavers leading through the fully - landscaped yard with room for a pool and outdoor seating to enjoy the unobstructed mountain views. This ready to move-in home owned by a single owner offers many high-end extras: In addition to its polished wood floors and French doors, double-paned windows and window dressings, you'll find artful light fixtures, a wine refrigeration unit, abundant closet space and custom built-ins. Two of the remodeled baths are oversized: one with a shower and soaking tub and the other featuring an extra-wide roll-in shower. A central open floorplan takes you from the living room through the dining room to a large family room with a view of the private backyard. The front hallway leads to two bedrooms and the master ensuite, which wraps around two sides and opens to the back patio. The modern kitchen lies off the dining room with its gleaming quartz stone counters and matching floor tiles, and beyond that is a half bath and the fourth bedroom. A separate finished 17' x 18' temperature-controlled building lies just a few feet across the patio with room for your hobbies, music, a gym or a separate rec room. This home comes with dual A/C systems and is within walking distance of two, large retail centers with a Whole Foods, Trader Joe's, and many convenient dining and shopping options. Living here, you'll enjoy comfort, style and all the conveniences this area has to offer.
Location
State CA
County Los Angeles
Area Pasadena (91107)
Interior
Cooling Central Forced Air
Flooring Wood
Fireplaces Type FP in Living Room
Equipment Dishwasher, Electric Range
Appliance Dishwasher, Electric Range
Laundry Inside
Exterior
Exterior Feature Stucco
Garage Spaces 2.0
Fence Security
Utilities Available Natural Gas Available, Sewer Connected
View Mountains/Hills
Total Parking Spaces 2
Building
Lot Description Sidewalks
Story 1
Sewer Public Sewer
Water Public
Level or Stories 1 Story
Construction Status Updated/Remodeled
Others
Acceptable Financing Cash To New Loan
Listing Terms Cash To New Loan
Special Listing Condition Standard
Read Less Info
Want to know what your home might be worth? Contact us for a FREE valuation!

Our team is ready to help you sell your home for the highest possible price ASAP

Bought with Ashleigh Rader • COMPASS



