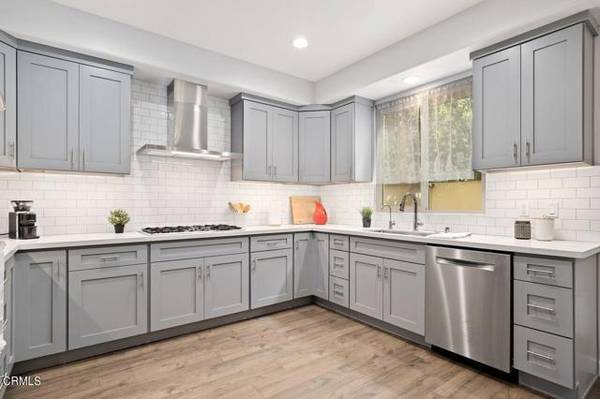For more information regarding the value of a property, please contact us for a free consultation.
Key Details
Sold Price $1,050,000
Property Type Townhouse
Sub Type Townhome
Listing Status Sold
Purchase Type For Sale
Square Footage 1,535 sqft
Price per Sqft $684
MLS Listing ID P1-9236
Sold Date 05/27/22
Style Townhome
Bedrooms 3
Full Baths 2
Half Baths 1
HOA Fees $444/mo
HOA Y/N Yes
Year Built 2004
Lot Size 0.539 Acres
Acres 0.5388
Property Description
Desirable Madison Heights townhome is located minutes from Allendale Park, Old Town, the Art Center, Cal Tech, the Metro Gold Line, shopping and restaurants, offering the best of urban living. This spacious and tastefully appointed townhome is situated in a small gated community with attractive stonework and well manicured landscaping complete with a courtyard and BBQ. Upon entering you will find a bright inviting open living space featuring high ceilings, recessed lighting, large living room with a fireplace, dining area, chefs kitchen with stainless steel appliances, half bath and stack laundry. The dining area lends itself to small and large gatherings with convenient access to the kitchen and a secluded outdoor patio space with concrete columns, flagstone flooring and greenery providing a serene area to relax and BBQ. You will find a spacious primary suite with an en suite full bath and two closets on the upper level. In addition to the primary suite there are two bedrooms and a full bath. The rooms are currently utilized as an office space and a guest bedroom. A private, gated, underground two-car garage with built-in cabinets that is easily accessible comes with the unit. More features include a Nest smart thermostat, camera doorbell and security system. Recent remodel includes kitchen cabinets, sink, backsplash, vent hood and dishwasher. Half bath remodel include a new sink, cabinet, mirror and light fixture. New revwood oak laminate flooring throughout the lower level, stairwell and upper level hallway, freshly painted throughout the unit. Other updates include a ne
Desirable Madison Heights townhome is located minutes from Allendale Park, Old Town, the Art Center, Cal Tech, the Metro Gold Line, shopping and restaurants, offering the best of urban living. This spacious and tastefully appointed townhome is situated in a small gated community with attractive stonework and well manicured landscaping complete with a courtyard and BBQ. Upon entering you will find a bright inviting open living space featuring high ceilings, recessed lighting, large living room with a fireplace, dining area, chefs kitchen with stainless steel appliances, half bath and stack laundry. The dining area lends itself to small and large gatherings with convenient access to the kitchen and a secluded outdoor patio space with concrete columns, flagstone flooring and greenery providing a serene area to relax and BBQ. You will find a spacious primary suite with an en suite full bath and two closets on the upper level. In addition to the primary suite there are two bedrooms and a full bath. The rooms are currently utilized as an office space and a guest bedroom. A private, gated, underground two-car garage with built-in cabinets that is easily accessible comes with the unit. More features include a Nest smart thermostat, camera doorbell and security system. Recent remodel includes kitchen cabinets, sink, backsplash, vent hood and dishwasher. Half bath remodel include a new sink, cabinet, mirror and light fixture. New revwood oak laminate flooring throughout the lower level, stairwell and upper level hallway, freshly painted throughout the unit. Other updates include a newer water heater, wall sconces and carpet.
Location
State CA
County Los Angeles
Area Pasadena (91106)
Interior
Cooling Central Forced Air
Flooring Carpet, Laminate
Fireplaces Type FP in Living Room
Equipment Dishwasher, Microwave, Double Oven, Electric Oven, Gas Stove
Appliance Dishwasher, Microwave, Double Oven, Electric Oven, Gas Stove
Laundry Inside
Exterior
Parking Features Gated, Garage - Single Door, Garage Door Opener
Garage Spaces 2.0
Fence Security
Utilities Available Electricity Connected, Sewer Connected, Water Connected
Total Parking Spaces 2
Building
Lot Description Sidewalks, Landscaped
Story 2
Sewer Public Sewer
Water Public
Architectural Style Mediterranean/Spanish
Level or Stories 2 Story
Others
Monthly Total Fees $444
Acceptable Financing Cash, Conventional, Cash To New Loan
Listing Terms Cash, Conventional, Cash To New Loan
Special Listing Condition Standard
Read Less Info
Want to know what your home might be worth? Contact us for a FREE valuation!

Our team is ready to help you sell your home for the highest possible price ASAP

Bought with RAYMOND HO • G E PROPERTY DEVELOPMENT
GET MORE INFORMATION




