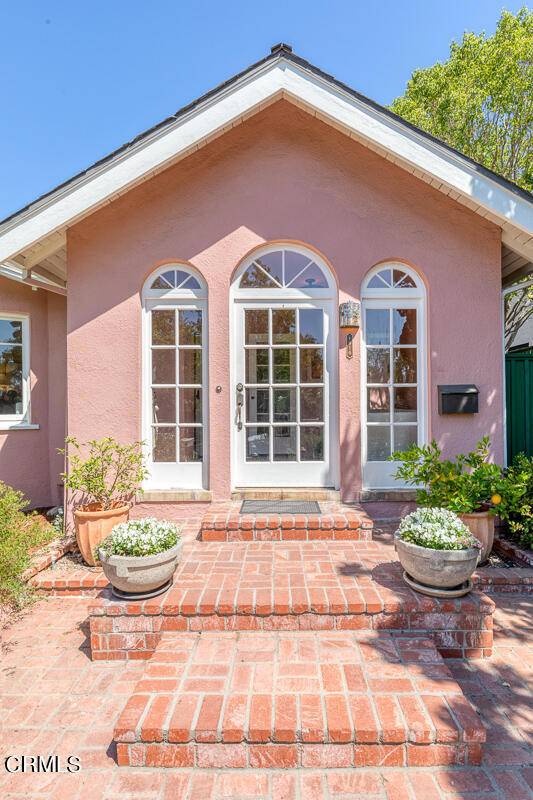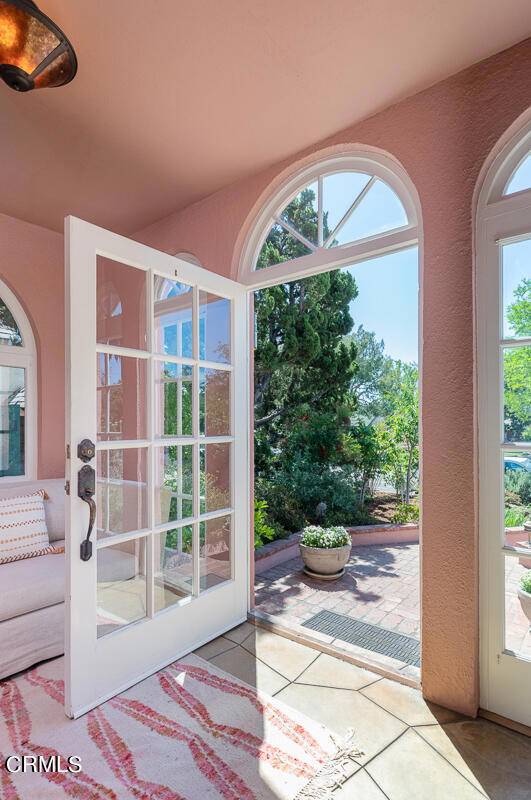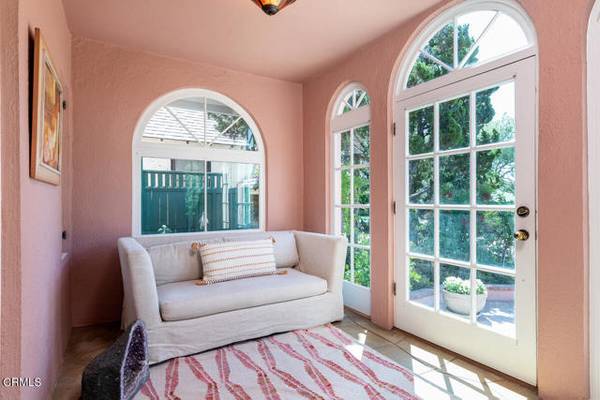For more information regarding the value of a property, please contact us for a free consultation.
Key Details
Sold Price $2,600,000
Property Type Single Family Home
Sub Type Detached
Listing Status Sold
Purchase Type For Sale
Square Footage 2,303 sqft
Price per Sqft $1,128
MLS Listing ID P1-9129
Sold Date 05/27/22
Style Detached
Bedrooms 3
Full Baths 2
Half Baths 1
Construction Status Turnkey,Updated/Remodeled
HOA Y/N No
Year Built 1923
Lot Size 7,970 Sqft
Acres 0.183
Property Description
Joy and tranquility abound in this incredibly charming 1923 Mediterranean-influenced home. A gracious floorplan of 2,303 square feet features a living room with hardwood floors framed with a large bow window, a Batchelder decorative fireplace and deep crown moldings. The dining area gives way to built-in china cabinetry and walk-in pantry leading to the gourmet cook's kitchen. As the vibrant heart of the house, the eat-in kitchen features custom cabinets, granite and Zebrawood counters, copper sinks, Viking stove and hood and Miele dishwasher. Adjacent is a laundry room with new utility sink.An en suite bedroom opens to a private small patio, an additional bedroom is being used as a library taking full advantage of built-in shelving. The hall bathroom features a clawfoot tub. The sunny, large den features ample built-in bookshelves and french doors to the rear garden.Up the spiral staircase is a dreamy primary suite with serene treetop views and bathroom complete with large vanity, jacuzzi tub, separate shower and walk-in closet.Surrounding the home are luscious regenerative gardens overflowing with beauty, color and scent. The front garden features California natives as well as loquat, cherry, apple and grapefruit trees. The rear garden features a grand cereus cactus, bougainvillea, pineapple guava and orange trees and custom-built planter beds filled with edible greens.Recent updates include interior paint and foundation retrofitting. Additional features include detached garage with alley access, privacy fencing, tankless water heater and dual zone HVAC.Located in the awa
Joy and tranquility abound in this incredibly charming 1923 Mediterranean-influenced home. A gracious floorplan of 2,303 square feet features a living room with hardwood floors framed with a large bow window, a Batchelder decorative fireplace and deep crown moldings. The dining area gives way to built-in china cabinetry and walk-in pantry leading to the gourmet cook's kitchen. As the vibrant heart of the house, the eat-in kitchen features custom cabinets, granite and Zebrawood counters, copper sinks, Viking stove and hood and Miele dishwasher. Adjacent is a laundry room with new utility sink.An en suite bedroom opens to a private small patio, an additional bedroom is being used as a library taking full advantage of built-in shelving. The hall bathroom features a clawfoot tub. The sunny, large den features ample built-in bookshelves and french doors to the rear garden.Up the spiral staircase is a dreamy primary suite with serene treetop views and bathroom complete with large vanity, jacuzzi tub, separate shower and walk-in closet.Surrounding the home are luscious regenerative gardens overflowing with beauty, color and scent. The front garden features California natives as well as loquat, cherry, apple and grapefruit trees. The rear garden features a grand cereus cactus, bougainvillea, pineapple guava and orange trees and custom-built planter beds filled with edible greens.Recent updates include interior paint and foundation retrofitting. Additional features include detached garage with alley access, privacy fencing, tankless water heater and dual zone HVAC.Located in the award winning South Pasadena School District, this lovely home is near Garfield Park and equidistant to San Marino and South Pasadena shopping and dining attractions.
Location
State CA
County Los Angeles
Area South Pasadena (91030)
Interior
Cooling Central Forced Air
Flooring Wood
Fireplaces Type FP in Living Room, Decorative
Equipment Dishwasher, Refrigerator, Gas Stove
Appliance Dishwasher, Refrigerator, Gas Stove
Laundry Laundry Room
Exterior
Parking Features Garage
Garage Spaces 1.0
Fence Wood
View Trees/Woods
Roof Type Composition
Total Parking Spaces 1
Building
Lot Description Curbs, Sidewalks
Lot Size Range 7500-10889 SF
Sewer Sewer Paid
Water Public
Architectural Style Mediterranean/Spanish
Level or Stories 2 Story
Construction Status Turnkey,Updated/Remodeled
Others
Acceptable Financing Cash, Cash To New Loan
Listing Terms Cash, Cash To New Loan
Special Listing Condition Standard
Read Less Info
Want to know what your home might be worth? Contact us for a FREE valuation!

Our team is ready to help you sell your home for the highest possible price ASAP

Bought with Silvia Portugal-Singh • COMPASS
GET MORE INFORMATION




