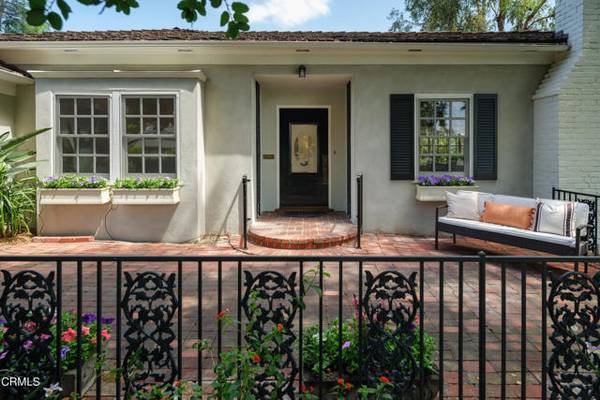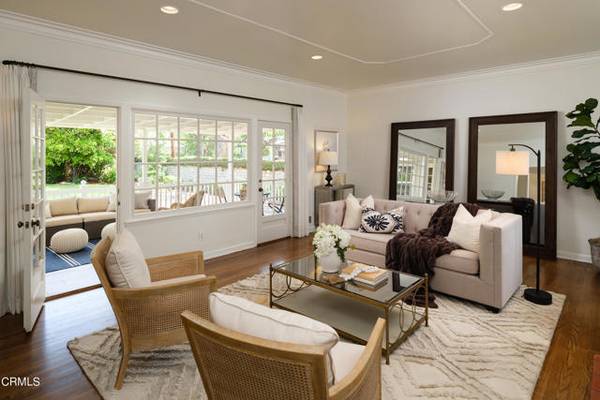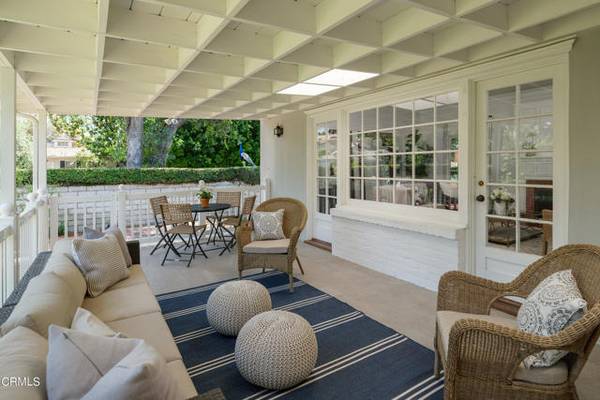For more information regarding the value of a property, please contact us for a free consultation.
Key Details
Sold Price $1,850,000
Property Type Single Family Home
Sub Type Detached
Listing Status Sold
Purchase Type For Sale
Square Footage 2,096 sqft
Price per Sqft $882
MLS Listing ID P1-9691
Sold Date 06/15/22
Style Detached
Bedrooms 3
Full Baths 3
Construction Status Updated/Remodeled
HOA Y/N No
Year Built 1937
Lot Size 10,207 Sqft
Acres 0.2343
Property Description
Located in the prestigious 'Chapman Woods' neighborhood of Pasadena. This home has been lovingly maintained through the years. Brick front porch is large and elevated from the street with a very mature Oak Tree offering a plethora of shade for front porch gatherings. The formal entrance is both welcoming and highly desirable. Stately formal living room includes fireplace, crown molding and two French doors for backyard access. Opposite of the Living Room is the Formal Dining Room with original built-ins and views of the front yard. Family Room is ideal for 'hanging out', TV watching and has floor to ceiling walls of bookshelves and storage. Remodeled Kitchen offers many amenities with an open concept into the Family Room. Each of the 3 bedrooms are unique and functional including a master suite with huge shower, charming vanity and remodeled with quality materials. Another highlight is the gleaming hardwood floors throughout the home. Spacious backyard is ideal for entertaining, summer grilling or a game of bocce ball. The extensive covered back porch has views of the lushly landscaped yard and fruit trees. Afternoon strolling is popular on this gorgeous tree lined street located in Northeast Pasadena. This truly is an exceptional home.
Located in the prestigious 'Chapman Woods' neighborhood of Pasadena. This home has been lovingly maintained through the years. Brick front porch is large and elevated from the street with a very mature Oak Tree offering a plethora of shade for front porch gatherings. The formal entrance is both welcoming and highly desirable. Stately formal living room includes fireplace, crown molding and two French doors for backyard access. Opposite of the Living Room is the Formal Dining Room with original built-ins and views of the front yard. Family Room is ideal for 'hanging out', TV watching and has floor to ceiling walls of bookshelves and storage. Remodeled Kitchen offers many amenities with an open concept into the Family Room. Each of the 3 bedrooms are unique and functional including a master suite with huge shower, charming vanity and remodeled with quality materials. Another highlight is the gleaming hardwood floors throughout the home. Spacious backyard is ideal for entertaining, summer grilling or a game of bocce ball. The extensive covered back porch has views of the lushly landscaped yard and fruit trees. Afternoon strolling is popular on this gorgeous tree lined street located in Northeast Pasadena. This truly is an exceptional home.
Location
State CA
County Los Angeles
Area Pasadena (91107)
Interior
Interior Features Recessed Lighting
Cooling Central Forced Air
Flooring Tile, Wood
Fireplaces Type FP in Living Room
Equipment Dishwasher, Microwave, Refrigerator, Gas Oven, Gas Range
Appliance Dishwasher, Microwave, Refrigerator, Gas Oven, Gas Range
Laundry Inside
Exterior
Exterior Feature Stucco
Parking Features Garage - Single Door
Garage Spaces 2.0
Fence Wrought Iron, Wood
Utilities Available Electricity Connected, Sewer Connected, Water Connected
Roof Type Wood
Total Parking Spaces 2
Building
Lot Description Corner Lot, Curbs, Landscaped
Story 1
Lot Size Range 7500-10889 SF
Sewer Public Sewer
Water Public
Architectural Style Traditional
Level or Stories 1 Story
Construction Status Updated/Remodeled
Others
Acceptable Financing Cash, Cash To New Loan
Listing Terms Cash, Cash To New Loan
Special Listing Condition Standard
Read Less Info
Want to know what your home might be worth? Contact us for a FREE valuation!

Our team is ready to help you sell your home for the highest possible price ASAP

Bought with Sarah Rogers • COMPASS



