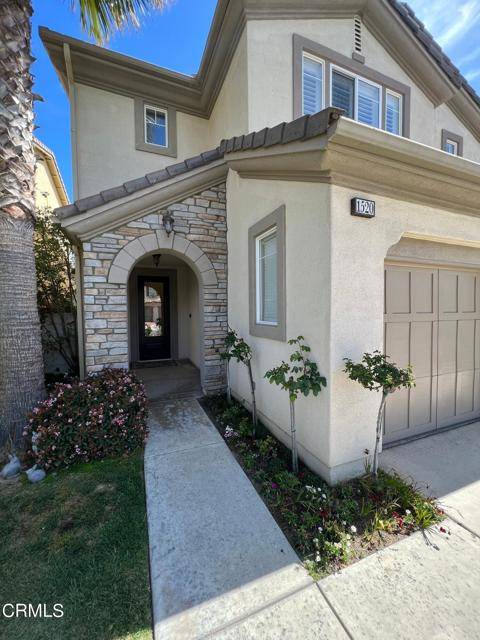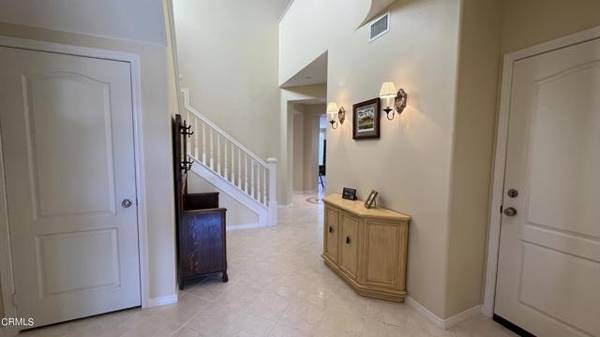For more information regarding the value of a property, please contact us for a free consultation.
Key Details
Sold Price $1,900,000
Property Type Single Family Home
Sub Type Detached
Listing Status Sold
Purchase Type For Sale
Square Footage 3,131 sqft
Price per Sqft $606
MLS Listing ID V1-11015
Sold Date 05/11/22
Style Detached
Bedrooms 4
Full Baths 4
HOA Fees $225/mo
HOA Y/N Yes
Year Built 2004
Lot Size 4,080 Sqft
Acres 0.0937
Property Description
Spacious, eastern water exposure home with private 35' boat dock easement and no public sidewalk behind the house. Beautiful, cantilevered trex deck to maximize backyard space for entertaining. This popular floorplan in Westport at Mandalay Bay features 4 bedrooms, EACH WITH A PRIVATE BATHROOM. One bedroom is downstairs and does not have a closet but it's easy to add one. There's a large loft area at top of stairs, perfect for an additional home office or den. The main bedroom/bath suite is huge and comes with a separate sitting room, large walk-in closet and an inviting, peaceful deck with lovely channel and mountain views (sometimes snowcapped in winter)! The bathroom is pure luxury with a separate jetted soaking tub to relax in. Light colored ceramic tile floors on first floor and in main bedroom suite, maple colored cabinets throughout, plantation shutters, granite in kitchen, white appliances, indoor laundry room with cabinets and sink. The direct access garage has epoxy floor, built-in cabinets, workbench and ceiling storage cage. Enjoy walking or biking along the water in Westport and adjoining Seabridge Marina with delightful restaurants and shops and the beach is just a mile away, too.
Spacious, eastern water exposure home with private 35' boat dock easement and no public sidewalk behind the house. Beautiful, cantilevered trex deck to maximize backyard space for entertaining. This popular floorplan in Westport at Mandalay Bay features 4 bedrooms, EACH WITH A PRIVATE BATHROOM. One bedroom is downstairs and does not have a closet but it's easy to add one. There's a large loft area at top of stairs, perfect for an additional home office or den. The main bedroom/bath suite is huge and comes with a separate sitting room, large walk-in closet and an inviting, peaceful deck with lovely channel and mountain views (sometimes snowcapped in winter)! The bathroom is pure luxury with a separate jetted soaking tub to relax in. Light colored ceramic tile floors on first floor and in main bedroom suite, maple colored cabinets throughout, plantation shutters, granite in kitchen, white appliances, indoor laundry room with cabinets and sink. The direct access garage has epoxy floor, built-in cabinets, workbench and ceiling storage cage. Enjoy walking or biking along the water in Westport and adjoining Seabridge Marina with delightful restaurants and shops and the beach is just a mile away, too.
Location
State CA
County Ventura
Area Oxnard (93035)
Interior
Interior Features Balcony, Granite Counters, Living Room Deck Attached
Heating Natural Gas
Flooring Carpet, Tile
Fireplaces Type FP in Living Room, Gas, Gas Starter
Equipment Dishwasher, Dryer, Microwave, Refrigerator, Washer, Water Softener, Gas Stove, Self Cleaning Oven, Water Purifier
Appliance Dishwasher, Dryer, Microwave, Refrigerator, Washer, Water Softener, Gas Stove, Self Cleaning Oven, Water Purifier
Laundry Laundry Room, Inside
Exterior
Exterior Feature Stucco
Parking Features Direct Garage Access
Garage Spaces 2.0
Fence Stucco Wall
View Mountains/Hills, Water, Canal, Harbor
Roof Type Tile/Clay
Total Parking Spaces 2
Building
Lot Description Cul-De-Sac, Curbs, Sidewalks
Story 2
Lot Size Range 4000-7499 SF
Sewer Public Sewer
Water Public
Architectural Style Mediterranean/Spanish
Level or Stories 2 Story
Others
Acceptable Financing Cash, Conventional
Listing Terms Cash, Conventional
Special Listing Condition Standard
Read Less Info
Want to know what your home might be worth? Contact us for a FREE valuation!

Our team is ready to help you sell your home for the highest possible price ASAP

Bought with NON LISTED AGENT • NON LISTED OFFICE
GET MORE INFORMATION




