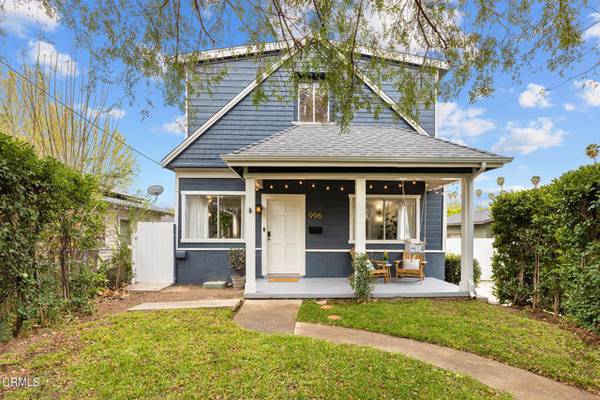For more information regarding the value of a property, please contact us for a free consultation.
Key Details
Sold Price $1,450,000
Property Type Single Family Home
Sub Type Detached
Listing Status Sold
Purchase Type For Sale
Square Footage 1,602 sqft
Price per Sqft $905
MLS Listing ID P1-8115
Sold Date 03/03/22
Style Detached
Bedrooms 4
Full Baths 3
HOA Y/N No
Year Built 1902
Lot Size 6,296 Sqft
Acres 0.1445
Property Description
Welcome home to your character-rich, beautifully updated traditional in Bungalow Heaven! Discreetly tucked away behind tall privacy hedges, 996 Bell St offers exceptional privacy along with a sparkling pool and large guest unit in the rear. As you step inside, a spacious and bright living room is soaked in vibrant, natural light thanks to an abundance of windows. The warmly toned hardwood floors glow in the sunlight, creating such an inviting welcome. The living room is open to the dining room on the left and the kitchen on the right, giving the floorplan a wonderful, breezy flow. From the kitchen, a hallway leads to a conveniently located main-level bedroom and full bathroom. On the second story, find three bright and cheery bedrooms along with a large, shared bathroom. The bathroom features exquisite travertine stonework, dual vanities, and a large jacuzzi tub where you can soak away all the stress of the day. In the large backyard, you'll enjoy plenty of space for summer BBQ's, pool parties, running, and playing! And exciting possibilities abound in a detached, two story guest dwelling that can easily be used as a game room, gym, large home office, or whatever your imagination might dream up! The building is permitted as a garage, however the 3/4 bathroom is not permitted. Make this delightful home your own it as won't last for long!
Welcome home to your character-rich, beautifully updated traditional in Bungalow Heaven! Discreetly tucked away behind tall privacy hedges, 996 Bell St offers exceptional privacy along with a sparkling pool and large guest unit in the rear. As you step inside, a spacious and bright living room is soaked in vibrant, natural light thanks to an abundance of windows. The warmly toned hardwood floors glow in the sunlight, creating such an inviting welcome. The living room is open to the dining room on the left and the kitchen on the right, giving the floorplan a wonderful, breezy flow. From the kitchen, a hallway leads to a conveniently located main-level bedroom and full bathroom. On the second story, find three bright and cheery bedrooms along with a large, shared bathroom. The bathroom features exquisite travertine stonework, dual vanities, and a large jacuzzi tub where you can soak away all the stress of the day. In the large backyard, you'll enjoy plenty of space for summer BBQ's, pool parties, running, and playing! And exciting possibilities abound in a detached, two story guest dwelling that can easily be used as a game room, gym, large home office, or whatever your imagination might dream up! The building is permitted as a garage, however the 3/4 bathroom is not permitted. Make this delightful home your own it as won't last for long!
Location
State CA
County Los Angeles
Area Pasadena (91104)
Interior
Cooling Central Forced Air
Equipment Refrigerator, Gas Oven, Gas Stove
Appliance Refrigerator, Gas Oven, Gas Stove
Laundry Closet Stacked
Exterior
Pool Below Ground
Building
Lot Description Sidewalks
Story 2
Lot Size Range 4000-7499 SF
Sewer Public Sewer
Water Public
Level or Stories 2 Story
Others
Acceptable Financing Cash, Conventional, Cash To New Loan
Listing Terms Cash, Conventional, Cash To New Loan
Special Listing Condition Standard
Read Less Info
Want to know what your home might be worth? Contact us for a FREE valuation!

Our team is ready to help you sell your home for the highest possible price ASAP

Bought with NON LISTED AGENT • NON LISTED OFFICE
GET MORE INFORMATION




