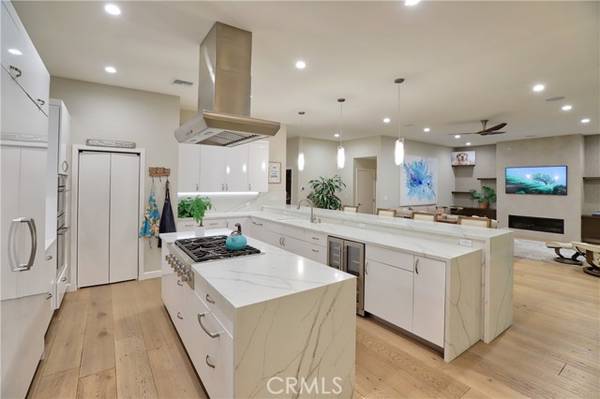For more information regarding the value of a property, please contact us for a free consultation.
Key Details
Sold Price $2,450,000
Property Type Single Family Home
Sub Type Detached
Listing Status Sold
Purchase Type For Sale
Square Footage 2,364 sqft
Price per Sqft $1,036
MLS Listing ID GD22153823
Sold Date 09/06/22
Style Detached
Bedrooms 3
Full Baths 2
Half Baths 1
Construction Status Updated/Remodeled
HOA Fees $226/mo
HOA Y/N Yes
Year Built 1967
Lot Size 0.275 Acres
Acres 0.2747
Property Description
Starting with a cool 1967 neo-Mansard on an infinity view lot, these artistic Owners re-imagined the interior to create a breathtaking example of elegant design and exquisite execution that is befitting such a sought-after location. Clean lines of a purposely understated exterior are welcoming, but not forthtelling. Not until you pass that rare clover turf and covered front patio do you start to wonder, to what do these double glass doors open? European oak plank flooring and high ceilings frame the wall of glass looking out over forever. The large formal entry opens to a gorgeous great room with integrated lighting, sound, and detailed trim. As for the kitchen, there should be another word for kitchen to describe this culinary joy where fine food is prepared for great friends sharing charcuterie amongst endless marble counters, gleaming white cabinetry, and high-end appliances. The chefs creation is served in the glass rotund or outside under the loggia and open sky. There is of course a large formal dining room that was so smartly designed to also be flexible view space for a home office/gym or a large guest space. The hall leads to each of the three bedrooms and two remodeled baths. The primary retreat enjoys a large bedroom, sitting area, an elegantly remodeled bath, and three closets with one of these being better described as a room in which to not only dress but gather energy for the coming day. Just a few additional features include: two newer central air and heating systems, updated electrical and plumbing, remodeled powder room, remodeled laundry, remodeled out d
Starting with a cool 1967 neo-Mansard on an infinity view lot, these artistic Owners re-imagined the interior to create a breathtaking example of elegant design and exquisite execution that is befitting such a sought-after location. Clean lines of a purposely understated exterior are welcoming, but not forthtelling. Not until you pass that rare clover turf and covered front patio do you start to wonder, to what do these double glass doors open? European oak plank flooring and high ceilings frame the wall of glass looking out over forever. The large formal entry opens to a gorgeous great room with integrated lighting, sound, and detailed trim. As for the kitchen, there should be another word for kitchen to describe this culinary joy where fine food is prepared for great friends sharing charcuterie amongst endless marble counters, gleaming white cabinetry, and high-end appliances. The chefs creation is served in the glass rotund or outside under the loggia and open sky. There is of course a large formal dining room that was so smartly designed to also be flexible view space for a home office/gym or a large guest space. The hall leads to each of the three bedrooms and two remodeled baths. The primary retreat enjoys a large bedroom, sitting area, an elegantly remodeled bath, and three closets with one of these being better described as a room in which to not only dress but gather energy for the coming day. Just a few additional features include: two newer central air and heating systems, updated electrical and plumbing, remodeled powder room, remodeled laundry, remodeled out door BBQ kitchen, and even a remodeled two car attached garage. The Starlight Mesa neighborhood enjoys its own private community park with a pool, cabana, tennis court, and open green play space. Specialty Item Extras: Fully integrated entertainment system for interior and exterior sound system and installed TV's with controls in its own thermostat monitored closet; Life Source Water System Owned; Interior and patio specialty plugs for smart phones, laptops, and iPad; front and rear yard water conserving drip and horizontal irrigation; Illuminated Address; RV dump access point direct to sewer; extra attic storage overhead in garage and laundry areas; Wine refrigerators in both the main kitchen as well as the outdoor kitchen.
Location
State CA
County Los Angeles
Area La Canada Flintridge (91011)
Zoning LFR115000*
Interior
Interior Features Pantry, Recessed Lighting
Cooling Central Forced Air, Dual
Flooring Stone, Wood, Other/Remarks
Fireplaces Type FP in Living Room
Equipment Dishwasher, Dryer, Refrigerator, Washer, Freezer
Appliance Dishwasher, Dryer, Refrigerator, Washer, Freezer
Laundry Garage, Laundry Room, Other/Remarks, Inside
Exterior
Parking Features Garage - Single Door
Garage Spaces 2.0
Fence Other/Remarks
Pool Community/Common
Utilities Available Electricity Connected, Phone Connected, Sewer Connected, Water Connected
View Mountains/Hills, Panoramic, Valley/Canyon, Other/Remarks, City Lights
Roof Type Other/Remarks
Total Parking Spaces 2
Building
Lot Description Cul-De-Sac, Curbs, Landscaped
Story 1
Sewer Public Sewer
Water Private
Architectural Style See Remarks, Tudor/French Normandy
Level or Stories 1 Story
Construction Status Updated/Remodeled
Others
Acceptable Financing Cash, Cash To New Loan
Listing Terms Cash, Cash To New Loan
Special Listing Condition Standard
Read Less Info
Want to know what your home might be worth? Contact us for a FREE valuation!

Our team is ready to help you sell your home for the highest possible price ASAP

Bought with NON LISTED AGENT • NON LISTED OFFICE
GET MORE INFORMATION




