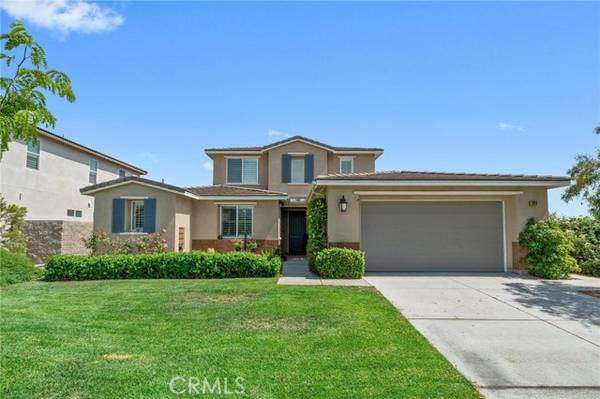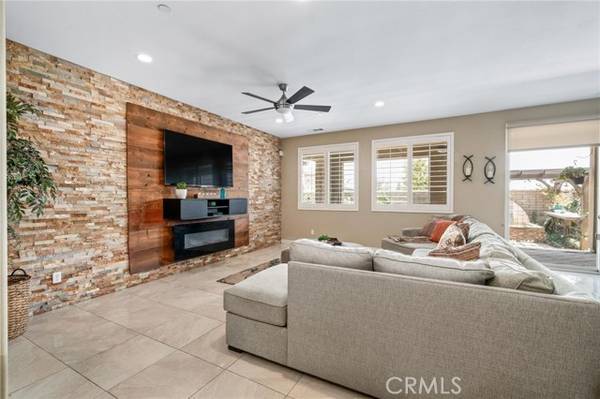For more information regarding the value of a property, please contact us for a free consultation.
Key Details
Sold Price $873,500
Property Type Single Family Home
Sub Type Detached
Listing Status Sold
Purchase Type For Sale
Square Footage 3,326 sqft
Price per Sqft $262
MLS Listing ID IG22137226
Sold Date 09/07/22
Style Detached
Bedrooms 5
Full Baths 3
Half Baths 1
Construction Status Turnkey
HOA Fees $24/mo
HOA Y/N Yes
Year Built 2015
Lot Size 7,841 Sqft
Acres 0.18
Property Description
Stunning NextGen 2 story turnkey home in Jurupa Valley with an In-law suite and solar, just minutes away from schools, shopping, restaurants and freeway access! With only one neighbor to the left and a park to the right and behind, this home enjoys lots of privacy! This home features over 3,300 square feet of living space including 5 bedrooms and 3.5 bathrooms. Upon entry you are greeted by beautiful tile floors, ample natural light, plantation style shutters throughout, neutral paint and recessed lighting. The family room features a unique floor to ceiling stone and wood detailed fireplace, perfect for the chilly winter months and is open to the dining area and kitchen making entertaining a breeze. The kitchen showcases an enormous island with bar seating, walk in pantry, quartz countertops and plenty of cabinet space. The spacious main floor master suite features a sliding barn door leading into the giant en-suite, large walk-in closet, his and her bathroom sinks, walk in shower and a relaxing soaking tub. The main floor half bath is ideal for guest use! The in-law suite features a private entrance with a kitchenette and its own private bathroom. This room has a lockable door that leads into the main house. The 3 additional bedrooms upstairs are light and bright with natural light and include spacious closets, ceiling fans, and laminate flooring. With no carpet in the house, clean up is a breeze! Enjoy taking the kids to the park right next door or entertain family and friends outside under the covered patio California Room with lighting and fans or relax in the private h
Stunning NextGen 2 story turnkey home in Jurupa Valley with an In-law suite and solar, just minutes away from schools, shopping, restaurants and freeway access! With only one neighbor to the left and a park to the right and behind, this home enjoys lots of privacy! This home features over 3,300 square feet of living space including 5 bedrooms and 3.5 bathrooms. Upon entry you are greeted by beautiful tile floors, ample natural light, plantation style shutters throughout, neutral paint and recessed lighting. The family room features a unique floor to ceiling stone and wood detailed fireplace, perfect for the chilly winter months and is open to the dining area and kitchen making entertaining a breeze. The kitchen showcases an enormous island with bar seating, walk in pantry, quartz countertops and plenty of cabinet space. The spacious main floor master suite features a sliding barn door leading into the giant en-suite, large walk-in closet, his and her bathroom sinks, walk in shower and a relaxing soaking tub. The main floor half bath is ideal for guest use! The in-law suite features a private entrance with a kitchenette and its own private bathroom. This room has a lockable door that leads into the main house. The 3 additional bedrooms upstairs are light and bright with natural light and include spacious closets, ceiling fans, and laminate flooring. With no carpet in the house, clean up is a breeze! Enjoy taking the kids to the park right next door or entertain family and friends outside under the covered patio California Room with lighting and fans or relax in the private hot tub. Do not hesitate, this one won't last long, schedule your showing today!
Location
State CA
County Riverside
Area Riv Cty-Mira Loma (91752)
Interior
Interior Features Granite Counters, Recessed Lighting
Cooling Central Forced Air, Electric
Flooring Laminate, Tile
Fireplaces Type FP in Living Room, Electric, Fire Pit
Equipment Dishwasher, Dryer, Microwave, Refrigerator, Washer, Gas Oven, Gas Stove, Ice Maker, Barbecue, Water Line to Refr
Appliance Dishwasher, Dryer, Microwave, Refrigerator, Washer, Gas Oven, Gas Stove, Ice Maker, Barbecue, Water Line to Refr
Laundry Laundry Room
Exterior
Exterior Feature Stucco
Parking Features Direct Garage Access, Garage, Garage - Two Door, Garage Door Opener
Garage Spaces 3.0
Fence Excellent Condition, Vinyl
Utilities Available Cable Available, Cable Connected, Natural Gas Available, Natural Gas Connected, Phone Available, Sewer Available, Underground Utilities, Water Available, Sewer Connected, Water Connected
View Neighborhood
Roof Type Spanish Tile
Total Parking Spaces 3
Building
Lot Description Curbs, Landscaped, Sprinklers In Front, Sprinklers In Rear
Story 2
Lot Size Range 7500-10889 SF
Sewer Public Sewer
Water Public
Architectural Style Mediterranean/Spanish
Level or Stories 2 Story
Construction Status Turnkey
Others
Acceptable Financing Cash, Conventional, VA
Listing Terms Cash, Conventional, VA
Special Listing Condition Standard
Read Less Info
Want to know what your home might be worth? Contact us for a FREE valuation!

Our team is ready to help you sell your home for the highest possible price ASAP

Bought with Michelle Parker • Homequest Real Estate



