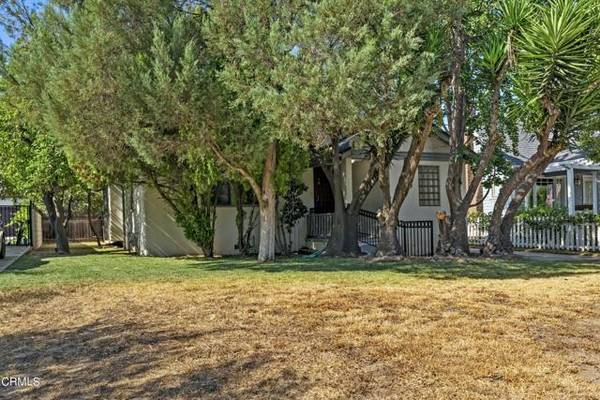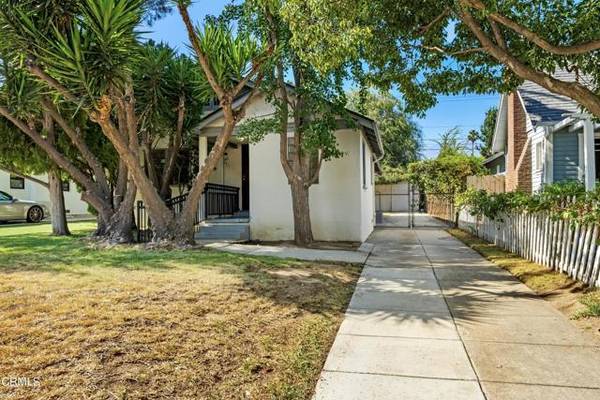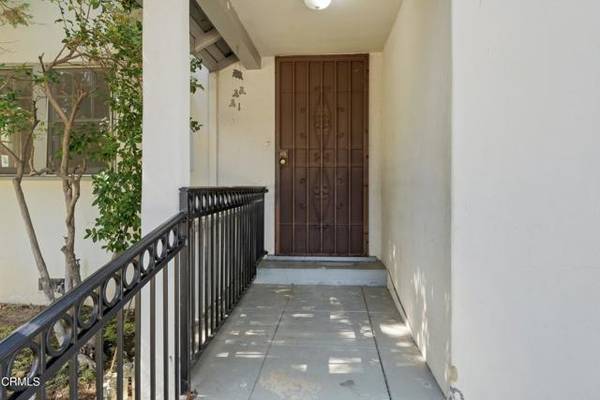For more information regarding the value of a property, please contact us for a free consultation.
Key Details
Sold Price $1,370,000
Property Type Single Family Home
Sub Type Detached
Listing Status Sold
Purchase Type For Sale
Square Footage 1,360 sqft
Price per Sqft $1,007
MLS Listing ID P1-10657
Sold Date 09/19/22
Style Detached
Bedrooms 3
Full Baths 2
Construction Status Fixer
HOA Y/N No
Year Built 1922
Lot Size 7,475 Sqft
Acres 0.1716
Lot Dimensions 7406.00
Property Description
Located in the desirable Rose Villa Oakdale Landmark District this 1922 traditional cottage is in close proximity to Caltech, the South Lake District, and the Huntington Library. This home has retained many original features throughout including the wood burning fireplace seen in the living room and built ins found in the dining room. Waiting to be restored and re-imagined, this home is the perfect opportunity to be renovated from head to toe. The floorplan offers 3 bedrooms with adjacent full bathroom located in the back of the home providing privacy in addition to an airy and light sunroom with connecting three quarter bathroom perfect for an office. Large dining room connected to the kitchen to give ease when entertaining and a spacious living room with a fireplace as the focal point of the room. The backyard is accessed through the laundry room and offers a detached garage and large grass area. Additional features of the home include a California basement, central heat and air conditioning and partial copper plumbing. Come see this beautiful home where location meets opportunity!
Located in the desirable Rose Villa Oakdale Landmark District this 1922 traditional cottage is in close proximity to Caltech, the South Lake District, and the Huntington Library. This home has retained many original features throughout including the wood burning fireplace seen in the living room and built ins found in the dining room. Waiting to be restored and re-imagined, this home is the perfect opportunity to be renovated from head to toe. The floorplan offers 3 bedrooms with adjacent full bathroom located in the back of the home providing privacy in addition to an airy and light sunroom with connecting three quarter bathroom perfect for an office. Large dining room connected to the kitchen to give ease when entertaining and a spacious living room with a fireplace as the focal point of the room. The backyard is accessed through the laundry room and offers a detached garage and large grass area. Additional features of the home include a California basement, central heat and air conditioning and partial copper plumbing. Come see this beautiful home where location meets opportunity!
Location
State CA
County Los Angeles
Area Pasadena (91106)
Zoning R1
Interior
Interior Features Copper Plumbing Partial
Cooling Central Forced Air
Flooring Wood
Fireplaces Type FP in Living Room
Equipment Dishwasher, Gas Range
Appliance Dishwasher, Gas Range
Laundry Laundry Room
Exterior
Exterior Feature Stucco, Frame
Parking Features Garage, Garage - Two Door
Garage Spaces 1.0
Fence Wire, Wood
Utilities Available Electricity Connected, Natural Gas Connected, Sewer Connected, Water Connected
Roof Type Composition
Total Parking Spaces 5
Building
Lot Description Sidewalks, Sprinklers In Front
Story 1
Lot Size Range 4000-7499 SF
Sewer Public Sewer
Water Public
Architectural Style Cottage, Traditional
Level or Stories 1 Story
Construction Status Fixer
Others
Acceptable Financing Cash, Conventional, Cash To New Loan
Listing Terms Cash, Conventional, Cash To New Loan
Special Listing Condition Standard
Read Less Info
Want to know what your home might be worth? Contact us for a FREE valuation!

Our team is ready to help you sell your home for the highest possible price ASAP

Bought with NON LISTED AGENT • NON LISTED OFFICE
GET MORE INFORMATION




