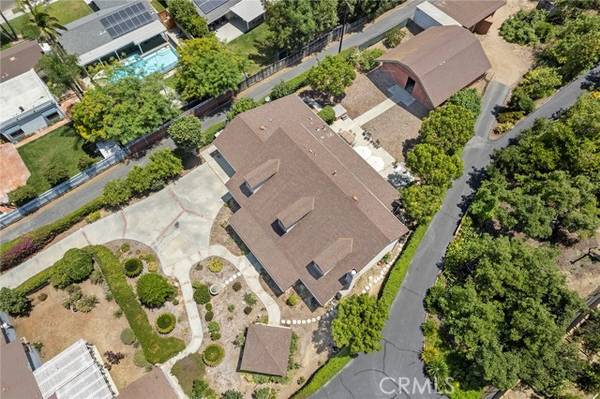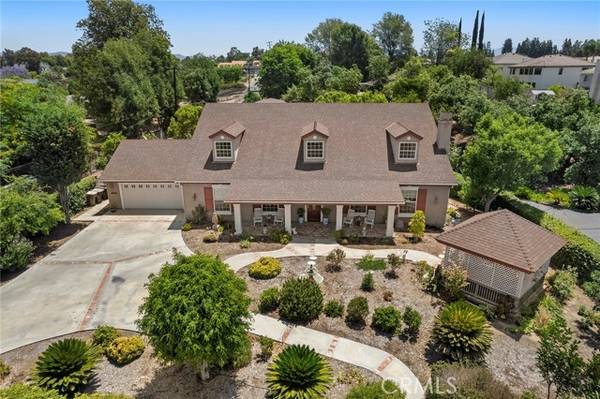For more information regarding the value of a property, please contact us for a free consultation.
Key Details
Sold Price $1,430,000
Property Type Single Family Home
Sub Type Detached
Listing Status Sold
Purchase Type For Sale
Square Footage 4,148 sqft
Price per Sqft $344
MLS Listing ID PW22129272
Sold Date 09/29/22
Style Detached
Bedrooms 4
Full Baths 4
Half Baths 1
HOA Y/N No
Year Built 2002
Lot Size 0.423 Acres
Acres 0.4228
Property Description
Ready to get away from the hustle and bustle of everyday life? This charming custom craftsman sits privately tucked away well off the street with a private drive and offers an expansive story book front porch to sit and relax your cares away. The home was designed for SINGLE STORY LIVING by the seller, who was a professional architect, and boasts unique architecture features uncharacteristic of a typical traditional home. You will be pleasantly surprised at all the voluminous ceilings, open living and built out niches. Open the doors to the large expansive living room with fireplace flanked by shelving and soaring vaulted ceilings that open to the wide-open spaces above. Enormous family room with adjacent kitchen are surprisingly spacious with a multitude of built-in cabinetry, granite counters, generous meal prep space, and TWO separate ranges. A second family room is surrounded by windows and sliders that brings in the welcoming breeze and backyard views. SINGLE LEVEL living is yours with a generous downstairs primary suite, with dual mirrored plus large separate walk-in closets, and a sumptuous bath with deep soaking tub, separate shower, and dual vanities. Another downstairs bedroom, huge laundry/utility room plus two additional baths finish the lower level of this home. Upstairs leads to two separate bedrooms, with one en-suite, plus a tremendous open game room, which could also easily convert to two additional bedrooms making it a 6 bedroom. Yorba Linda country life comes into view with the red barn you always dreamed of, abundance of fruit trees and ranch type settin
Ready to get away from the hustle and bustle of everyday life? This charming custom craftsman sits privately tucked away well off the street with a private drive and offers an expansive story book front porch to sit and relax your cares away. The home was designed for SINGLE STORY LIVING by the seller, who was a professional architect, and boasts unique architecture features uncharacteristic of a typical traditional home. You will be pleasantly surprised at all the voluminous ceilings, open living and built out niches. Open the doors to the large expansive living room with fireplace flanked by shelving and soaring vaulted ceilings that open to the wide-open spaces above. Enormous family room with adjacent kitchen are surprisingly spacious with a multitude of built-in cabinetry, granite counters, generous meal prep space, and TWO separate ranges. A second family room is surrounded by windows and sliders that brings in the welcoming breeze and backyard views. SINGLE LEVEL living is yours with a generous downstairs primary suite, with dual mirrored plus large separate walk-in closets, and a sumptuous bath with deep soaking tub, separate shower, and dual vanities. Another downstairs bedroom, huge laundry/utility room plus two additional baths finish the lower level of this home. Upstairs leads to two separate bedrooms, with one en-suite, plus a tremendous open game room, which could also easily convert to two additional bedrooms making it a 6 bedroom. Yorba Linda country life comes into view with the red barn you always dreamed of, abundance of fruit trees and ranch type setting. A bubbling spa and sun-soaked patio is surrounded by the generous fully usable yard. Oversized 30' deep garage and great schools. This is the good life in the heart of the land of gracious living! 6002 Richfield is also available to be purchased separately to create a family compound for multi-generational living and a family compound.
Location
State CA
County Orange
Area Oc - Yorba Linda (92886)
Interior
Interior Features Granite Counters, Pantry
Cooling Central Forced Air, Dual
Flooring Carpet, Tile
Fireplaces Type FP in Living Room, Gas Starter
Equipment Dishwasher, Disposal, Microwave, Double Oven, Gas Range
Appliance Dishwasher, Disposal, Microwave, Double Oven, Gas Range
Laundry Laundry Room, Inside
Exterior
Parking Features Direct Garage Access, Garage, Garage - Single Door
Garage Spaces 2.0
Fence Chain Link
Roof Type Composition
Total Parking Spaces 2
Building
Lot Description Curbs
Story 2
Sewer Public Sewer
Water Public
Architectural Style Craftsman, Craftsman/Bungalow
Level or Stories 2 Story
Others
Acceptable Financing Cash, Cash To New Loan
Listing Terms Cash, Cash To New Loan
Special Listing Condition Standard
Read Less Info
Want to know what your home might be worth? Contact us for a FREE valuation!

Our team is ready to help you sell your home for the highest possible price ASAP

Bought with Francisco Weatherspoon • Keller Williams Realty N. Tustin
GET MORE INFORMATION




