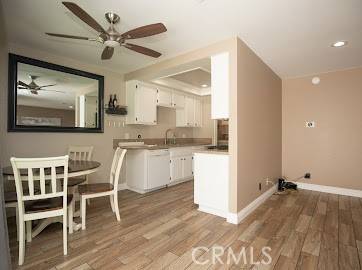For more information regarding the value of a property, please contact us for a free consultation.
Key Details
Sold Price $658,500
Property Type Condo
Listing Status Sold
Purchase Type For Sale
Square Footage 1,179 sqft
Price per Sqft $558
MLS Listing ID PW22172488
Sold Date 09/30/22
Style All Other Attached
Bedrooms 3
Full Baths 2
Half Baths 1
Construction Status Turnkey
HOA Fees $360/mo
HOA Y/N Yes
Year Built 1978
Lot Size 1,190 Sqft
Acres 0.0273
Property Description
Yorba Linda's Fairmont Hill-turnkey-move-in-condition. Close proximity to the Associations Olympic Size Pool and Spa with Hand ball / Raquetball Courts across and down from this Unit and the cul de sac-private street-guest parking. welcomes you to a new patio fence-new screened security door. Modern upgraded throughout featuring new designer wood like flooring-new sliding glass patio door Central ac unit-nest Control. The recessed lighting -freshly painted interior throughout. The remodel kitchen features stainless steel sink-granite counter tops-plenty of cabinet space-new lighting with crown molding. Dining area has a ceiling fan with view of private grasses hill and a concrete ribbon brick enclosed patio. Separate laundry room next to kitchen. Direct garage access with new epoxy floor and paint and plenty of storage. The living room offers open floor plan for entertaining. All downstairs has new orange peel ceiling. Remodel bathroom also features tile floor-new fixtures-vanity. Just installed brand new Carpeted stairway leads you to 3 bedrooms and 2 full bathrms showcasing new energy efficient windows upstairs-newer wood like flooring throughout all bedrms-hallway-tile bathrooms. Primary bedroom offers custom mirrored closet doors-ceiling fan-and private remodel bath with granite top vanity. Two additional remodel bedrooms with Mirrored closet doors. Make this your new home beautiful retreat.
Yorba Linda's Fairmont Hill-turnkey-move-in-condition. Close proximity to the Associations Olympic Size Pool and Spa with Hand ball / Raquetball Courts across and down from this Unit and the cul de sac-private street-guest parking. welcomes you to a new patio fence-new screened security door. Modern upgraded throughout featuring new designer wood like flooring-new sliding glass patio door Central ac unit-nest Control. The recessed lighting -freshly painted interior throughout. The remodel kitchen features stainless steel sink-granite counter tops-plenty of cabinet space-new lighting with crown molding. Dining area has a ceiling fan with view of private grasses hill and a concrete ribbon brick enclosed patio. Separate laundry room next to kitchen. Direct garage access with new epoxy floor and paint and plenty of storage. The living room offers open floor plan for entertaining. All downstairs has new orange peel ceiling. Remodel bathroom also features tile floor-new fixtures-vanity. Just installed brand new Carpeted stairway leads you to 3 bedrooms and 2 full bathrms showcasing new energy efficient windows upstairs-newer wood like flooring throughout all bedrms-hallway-tile bathrooms. Primary bedroom offers custom mirrored closet doors-ceiling fan-and private remodel bath with granite top vanity. Two additional remodel bedrooms with Mirrored closet doors. Make this your new home beautiful retreat.
Location
State CA
County Orange
Area Oc - Yorba Linda (92886)
Interior
Cooling Central Forced Air
Equipment Dishwasher, Disposal, Gas Range
Appliance Dishwasher, Disposal, Gas Range
Laundry Laundry Room
Exterior
Parking Features Direct Garage Access, Garage
Garage Spaces 2.0
Fence Vinyl
Pool Association
Total Parking Spaces 2
Building
Story 2
Lot Size Range 1-3999 SF
Sewer Public Sewer
Water Public
Architectural Style Traditional
Level or Stories 2 Story
Construction Status Turnkey
Others
Acceptable Financing Conventional
Listing Terms Conventional
Special Listing Condition Standard
Read Less Info
Want to know what your home might be worth? Contact us for a FREE valuation!

Our team is ready to help you sell your home for the highest possible price ASAP

Bought with Christopher Reihanifam • Realty Masters & Associates, I
GET MORE INFORMATION




