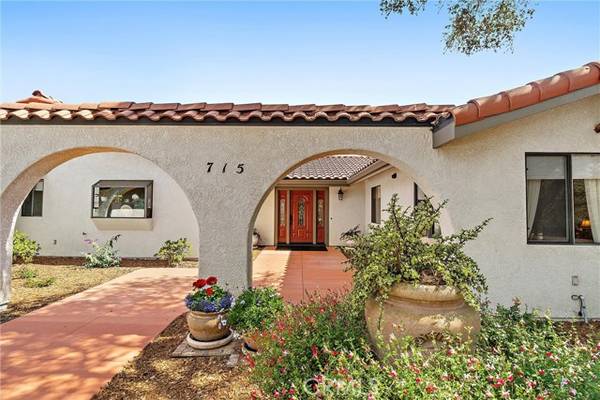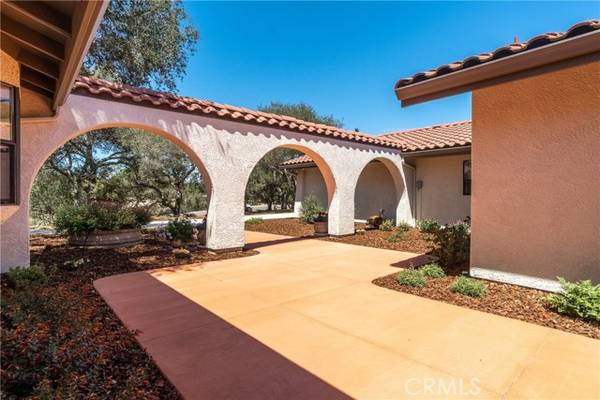For more information regarding the value of a property, please contact us for a free consultation.
Key Details
Sold Price $1,230,000
Property Type Single Family Home
Sub Type Detached
Listing Status Sold
Purchase Type For Sale
Square Footage 2,666 sqft
Price per Sqft $461
MLS Listing ID PI22182520
Sold Date 10/07/22
Style Detached
Bedrooms 4
Full Baths 2
Half Baths 1
Construction Status Termite Clearance
HOA Y/N No
Year Built 1991
Lot Size 0.910 Acres
Acres 0.91
Property Description
This Beautifully Renovated single-level home is nestled in a grove of stately California Live Oaks. The home features an open floor plan with vaulted ceilings and six skylights for abundant natural light. The spacious kitchen revolves around an 8 foot center island. The cherry wood cabinetry is in a rich Bordeaux distressed furniture finish with maple lined interiors and the counter tops are slab granite. The quality appliances include a Sub-Zero refrigerator, a Decor gas 36 six burner cook top and convection oven. The family room is conveniently open to the kitchen and includes a built-in entertainment center, and wet-bar with a full-size sink and adjacent half bath. The sizable backyard patio can be accessed from both the family room and formal dining room through Anderson sliding glass doors. The living room features dual skylights with a gas fireplace and travertine surround. The main bedroom suite is spacious and also includes patio access; the luxurious bath showcases dual vanities, plenty of storage space, skylights and extra-large travertine shower with two shower heads. The front bedroom overlooks the lovely landscaped courtyard and the two back bedrooms enjoy views of the beautiful oaks. The guest bath features dual sinks and a relaxing air jet tub. Additional features include built-in closet organizers, generous linen cabinets, an oversized triple car garage with epoxy flooring and built-in cabinets, two tankless water heaters (one on each end of the home), patio arbor, a wide circular concrete driveway, and irrigation/drip system for the garden areas. The near a
This Beautifully Renovated single-level home is nestled in a grove of stately California Live Oaks. The home features an open floor plan with vaulted ceilings and six skylights for abundant natural light. The spacious kitchen revolves around an 8 foot center island. The cherry wood cabinetry is in a rich Bordeaux distressed furniture finish with maple lined interiors and the counter tops are slab granite. The quality appliances include a Sub-Zero refrigerator, a Decor gas 36 six burner cook top and convection oven. The family room is conveniently open to the kitchen and includes a built-in entertainment center, and wet-bar with a full-size sink and adjacent half bath. The sizable backyard patio can be accessed from both the family room and formal dining room through Anderson sliding glass doors. The living room features dual skylights with a gas fireplace and travertine surround. The main bedroom suite is spacious and also includes patio access; the luxurious bath showcases dual vanities, plenty of storage space, skylights and extra-large travertine shower with two shower heads. The front bedroom overlooks the lovely landscaped courtyard and the two back bedrooms enjoy views of the beautiful oaks. The guest bath features dual sinks and a relaxing air jet tub. Additional features include built-in closet organizers, generous linen cabinets, an oversized triple car garage with epoxy flooring and built-in cabinets, two tankless water heaters (one on each end of the home), patio arbor, a wide circular concrete driveway, and irrigation/drip system for the garden areas. The near acre parcel allows for an ADU, shop, recreational vehicle and space for all your toys! Enjoy the wonderful Nipomo climate, easy access to Willow Road and just minutes to golf, shopping, wine country and the beach.
Location
State CA
County San Luis Obispo
Area Nipomo (93444)
Interior
Interior Features Granite Counters
Heating Natural Gas
Flooring Carpet, Stone, Tile
Fireplaces Type FP in Living Room, Gas
Equipment Dishwasher, Disposal, Microwave, Refrigerator, 6 Burner Stove, Convection Oven, Electric Oven, Gas Stove
Appliance Dishwasher, Disposal, Microwave, Refrigerator, 6 Burner Stove, Convection Oven, Electric Oven, Gas Stove
Laundry Other/Remarks
Exterior
Exterior Feature Stucco
Garage Spaces 3.0
Community Features Horse Trails
Complex Features Horse Trails
Utilities Available Electricity Connected, Natural Gas Connected, Underground Utilities, Water Connected
View Trees/Woods
Roof Type Concrete
Total Parking Spaces 3
Building
Sewer Conventional Septic
Water Public
Level or Stories 1 Story
Construction Status Termite Clearance
Others
Acceptable Financing Cash, Cash To New Loan
Listing Terms Cash, Cash To New Loan
Read Less Info
Want to know what your home might be worth? Contact us for a FREE valuation!

Our team is ready to help you sell your home for the highest possible price ASAP

Bought with Kim Coates • The Agents Central Coast



