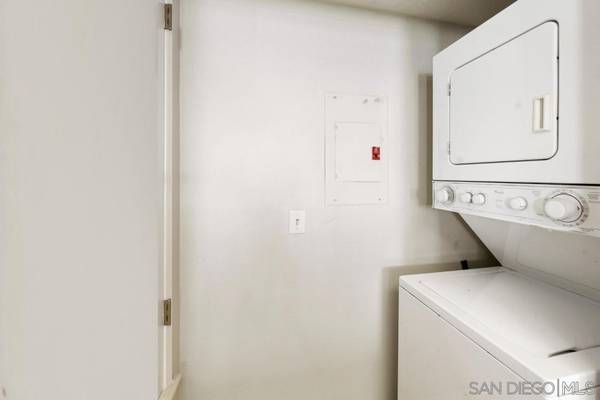For more information regarding the value of a property, please contact us for a free consultation.
Key Details
Sold Price $525,000
Property Type Condo
Sub Type Condominium
Listing Status Sold
Purchase Type For Sale
Square Footage 928 sqft
Price per Sqft $565
Subdivision Mission Valley
MLS Listing ID 220020768
Sold Date 09/29/22
Style All Other Attached
Bedrooms 2
Full Baths 1
Construction Status Updated/Remodeled
HOA Fees $408/mo
HOA Y/N Yes
Year Built 1986
Lot Size 2.520 Acres
Acres 2.52
Property Description
Approved for VA financing (Condo ID=002727) . Beautifully upgraded 2 story condo located in heart of Mission Valley! . LR has fireplace & private balcony overlooking pond. Kitchen w/granite counters & stainless steel appliances. Conveniently located laundry in unit. Spacious secondary bedroom upstairs . Upgraded bath features new cabinets & countertops w/double sinks, newly refinished tub/shower. Lots of windows & skylights provide natural light throughout. Beautifully landscaped complex w/community pool, spa & fitness center. Recently upgraded townhome in Mission Valley. Desirable floor plan built for entertaining with open living area downstairs and 2 bedrooms and bath upstairs with double sinks. Two decks provide the option of sunbathing upstairs or a view of the pond and waterfall down below. Relax to the calming sound of rushing water immediately outside. The complex is beautifully landscaped and has a pool, spa, and fitness center. One covered and one uncovered parking spot with plenty of guest parking available. Walking distance to Costco, Ikea, Starbucks, Cold Stone, Oggi's Pizza, Luna Grill, the library and many more retail amenities. Within 5 minute drive to both Mission Valley and Fashion Valley mall. Also walking distance to the trolley for easy access to downtown and the surrounding areas. 15 minutes to the beach and easy access to the 8, 163, and 15 freeways.
Location
State CA
County San Diego
Community Mission Valley
Area Mission Valley (92108)
Building/Complex Name Creekwood HOA
Zoning R-1:SINGLE
Rooms
Family Room NA
Master Bedroom 12X11
Bedroom 2 12X11
Living Room 15X13
Dining Room 9X9
Kitchen 9X8
Interior
Interior Features Balcony, Beamed Ceilings, Living Room Balcony, Shower, Unfurnished
Heating Natural Gas
Cooling Central Forced Air
Flooring Carpet, Tile, Partially Carpeted
Fireplaces Number 1
Fireplaces Type FP in Family Room
Equipment Dishwasher, Dryer, Microwave, Washer, Electric Oven, Electric Range, Electric Stove, Counter Top
Appliance Dishwasher, Dryer, Microwave, Washer, Electric Oven, Electric Range, Electric Stove, Counter Top
Laundry Closet Stacked, Kitchen
Exterior
Exterior Feature Stucco
Parking Features None Known
Pool Community/Common
Utilities Available Cable Available, Electricity Available, Electricity Connected, Natural Gas Available, Phone Available, Sewer Connected, Water Connected
Roof Type Composition
Total Parking Spaces 2
Building
Story 2
Lot Size Range 0 (Common Interest)
Sewer Sewer Connected
Water Meter on Property
Architectural Style Contemporary
Level or Stories 2 Story
Construction Status Updated/Remodeled
Schools
Elementary Schools San Diego Unified School District
Middle Schools San Diego Unified School District
High Schools San Diego Unified School District
Others
Ownership Condominium
Monthly Total Fees $408
Acceptable Financing Cal Vet, Cash, Conventional, VA, Cash To New Loan
Listing Terms Cal Vet, Cash, Conventional, VA, Cash To New Loan
Pets Allowed Allowed w/Restrictions
Read Less Info
Want to know what your home might be worth? Contact us for a FREE valuation!

Our team is ready to help you sell your home for the highest possible price ASAP

Bought with Kate Goodwin • Pacific Sotheby's Int'l Realty
GET MORE INFORMATION




