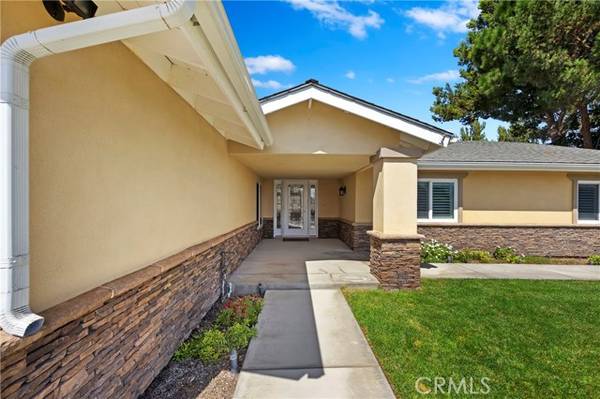For more information regarding the value of a property, please contact us for a free consultation.
Key Details
Sold Price $1,250,000
Property Type Single Family Home
Sub Type Detached
Listing Status Sold
Purchase Type For Sale
Square Footage 3,007 sqft
Price per Sqft $415
MLS Listing ID IV22199315
Sold Date 11/02/22
Style Detached
Bedrooms 4
Full Baths 3
Half Baths 2
Construction Status Turnkey
HOA Fees $100/mo
HOA Y/N Yes
Year Built 1977
Lot Size 0.840 Acres
Acres 0.84
Property Description
On the hunt for the ultimate getaway where you can leave behind the hustle and bustle of everyday life? This beautifully crafted, fully fenced Norco home offers the idyllic indoor/outdoor living you crave. A stunning glass-inlay entryway welcomes you to an open-concept interior where vaulted ceilings soar above gorgeous polished concrete floors. Designed for the avid entertainer, there's a seamless flow from the living room to the dining area and kitchen. Stainless steel appliances, tons of cabinetry, a multi-seater peninsula, and a bar with a beverage fridge await the home chef. Soft carpeting, ceiling fans, and plantation shutters provide a comfortable atmosphere in your bedrooms. The primary suite showcases a walk-in closet and a spectacular ensuite with a double vanity alongside an oversized custom shower. Enjoy endless hours of fun in the expansive backyard with a pergola-covered outdoor kitchen with seating, built-in BBQ, fire pit, shimmering pool, and soothing spa. As a bonus, you'll have a fully functional guesthouse, a workshop, and an attached 3-car garage. Why just read about it? Come for a tour while you still can!
On the hunt for the ultimate getaway where you can leave behind the hustle and bustle of everyday life? This beautifully crafted, fully fenced Norco home offers the idyllic indoor/outdoor living you crave. A stunning glass-inlay entryway welcomes you to an open-concept interior where vaulted ceilings soar above gorgeous polished concrete floors. Designed for the avid entertainer, there's a seamless flow from the living room to the dining area and kitchen. Stainless steel appliances, tons of cabinetry, a multi-seater peninsula, and a bar with a beverage fridge await the home chef. Soft carpeting, ceiling fans, and plantation shutters provide a comfortable atmosphere in your bedrooms. The primary suite showcases a walk-in closet and a spectacular ensuite with a double vanity alongside an oversized custom shower. Enjoy endless hours of fun in the expansive backyard with a pergola-covered outdoor kitchen with seating, built-in BBQ, fire pit, shimmering pool, and soothing spa. As a bonus, you'll have a fully functional guesthouse, a workshop, and an attached 3-car garage. Why just read about it? Come for a tour while you still can!
Location
State CA
County Riverside
Area Riv Cty-Norco (92860)
Zoning A-2
Interior
Interior Features Granite Counters
Cooling High Efficiency
Laundry Laundry Room
Exterior
Parking Features Garage
Garage Spaces 5.0
Pool Below Ground, Private, Pebble
Community Features Horse Trails
Complex Features Horse Trails
View Bluff
Total Parking Spaces 5
Building
Story 1
Sewer Public Sewer
Water Other/Remarks, Private, Shared Well, Well
Level or Stories 1 Story
Construction Status Turnkey
Others
Acceptable Financing Submit
Listing Terms Submit
Special Listing Condition Standard
Read Less Info
Want to know what your home might be worth? Contact us for a FREE valuation!

Our team is ready to help you sell your home for the highest possible price ASAP

Bought with Ashlee Eagle • Mogul Real Estate
GET MORE INFORMATION




