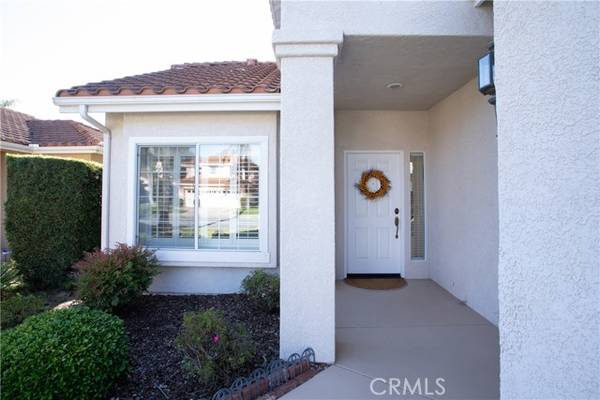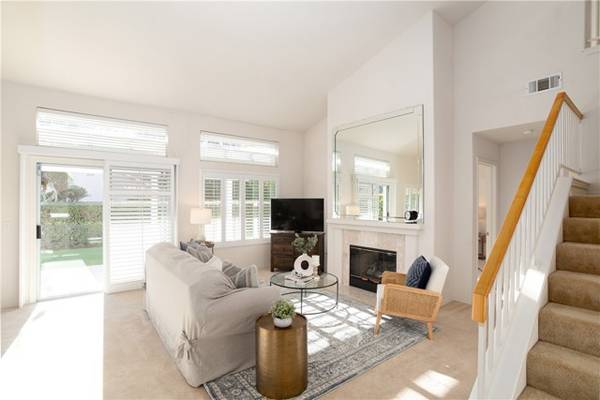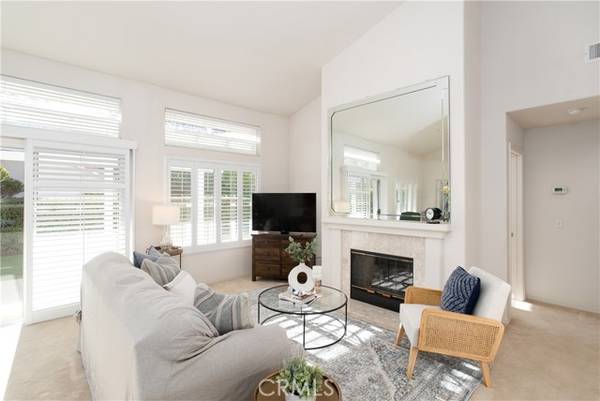For more information regarding the value of a property, please contact us for a free consultation.
Key Details
Sold Price $799,000
Property Type Single Family Home
Sub Type Detached
Listing Status Sold
Purchase Type For Sale
Square Footage 2,039 sqft
Price per Sqft $391
MLS Listing ID PI22209016
Sold Date 11/08/22
Style Detached
Bedrooms 3
Full Baths 3
Half Baths 1
HOA Fees $121/mo
HOA Y/N Yes
Year Built 1994
Lot Size 5,140 Sqft
Acres 0.118
Property Description
Be the lucky one to call this immaculate home at The Fairways at Blacklake Golf Resort Community home yours! Start enjoying the wonderful climate of Nipomo in this meticulously cared for home! This Riviera model home features 3 bedrooms and 3.5 bathrooms and dual master suites for separate guest accommodations or multi-generational living. Upon entering you are greeted by cathedral ceilings and lots of natural light from the abundance of windows. The open concept floor plan combines the family, kitchen, and formal dining room providing a spacious feel to the home. The kitchen features Corian countertops and a breakfast nook. Down the hall on the entry level floor is the first of two master suites which has a large sliding door for direct access to the back patio, dual closets and sinks, and an easy access jetted tub. The laundry room is also conveniently located on the main floor which leads out to the extra large 2 plus golf cart garage. Follow the stairs up to a loft perfect for a home office. The second Master bedroom with dual closets and large ensuite bath as well as the 3rd bedroom are both located upstairs. Enjoy outdoor living at its finest on your spacious patio with newer full-length pergola and low-maintenance artificial grass. The Blacklake Community offers a clubhouse, bocce ball, bar and restaurant. Membership for the pool and spa are also available. Practice your putting skills in the common area park just down the street! Don't miss out on this opportunity to live in this premiere community and enjoy the golf, hiking, nearby beaches, vineyards and fantastic
Be the lucky one to call this immaculate home at The Fairways at Blacklake Golf Resort Community home yours! Start enjoying the wonderful climate of Nipomo in this meticulously cared for home! This Riviera model home features 3 bedrooms and 3.5 bathrooms and dual master suites for separate guest accommodations or multi-generational living. Upon entering you are greeted by cathedral ceilings and lots of natural light from the abundance of windows. The open concept floor plan combines the family, kitchen, and formal dining room providing a spacious feel to the home. The kitchen features Corian countertops and a breakfast nook. Down the hall on the entry level floor is the first of two master suites which has a large sliding door for direct access to the back patio, dual closets and sinks, and an easy access jetted tub. The laundry room is also conveniently located on the main floor which leads out to the extra large 2 plus golf cart garage. Follow the stairs up to a loft perfect for a home office. The second Master bedroom with dual closets and large ensuite bath as well as the 3rd bedroom are both located upstairs. Enjoy outdoor living at its finest on your spacious patio with newer full-length pergola and low-maintenance artificial grass. The Blacklake Community offers a clubhouse, bocce ball, bar and restaurant. Membership for the pool and spa are also available. Practice your putting skills in the common area park just down the street! Don't miss out on this opportunity to live in this premiere community and enjoy the golf, hiking, nearby beaches, vineyards and fantastic neighbors!
Location
State CA
County San Luis Obispo
Area Nipomo (93444)
Zoning REC
Interior
Interior Features Corian Counters, Recessed Lighting, Tile Counters
Cooling Central Forced Air
Flooring Carpet, Laminate, Tile
Fireplaces Type FP in Living Room
Equipment Dishwasher
Appliance Dishwasher
Laundry Laundry Room, Inside
Exterior
Exterior Feature Stucco
Parking Features Direct Garage Access, Golf Cart Garage
Garage Spaces 2.0
Fence Partial
Pool Community/Common, See Remarks, Heated
View Neighborhood
Roof Type Spanish Tile
Total Parking Spaces 2
Building
Lot Description Curbs, Sidewalks, Sprinklers In Front, Sprinklers In Rear
Lot Size Range 4000-7499 SF
Sewer Public Sewer
Water Public
Level or Stories 2 Story
Others
Acceptable Financing Cash, VA, Cash To New Loan
Listing Terms Cash, VA, Cash To New Loan
Special Listing Condition Standard
Read Less Info
Want to know what your home might be worth? Contact us for a FREE valuation!

Our team is ready to help you sell your home for the highest possible price ASAP

Bought with Veronica Benavidez • Keller Williams Realty Central Coast



