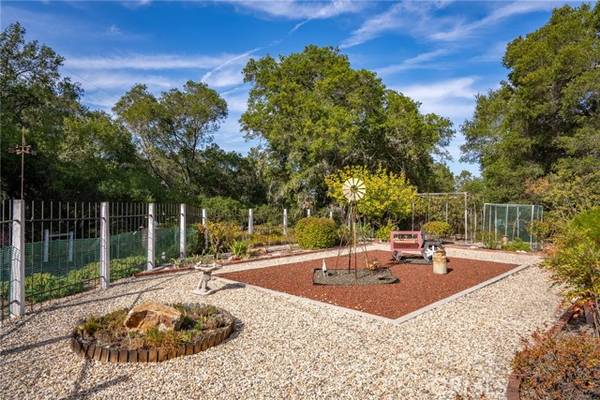For more information regarding the value of a property, please contact us for a free consultation.
Key Details
Sold Price $800,000
Property Type Single Family Home
Sub Type Detached
Listing Status Sold
Purchase Type For Sale
Square Footage 1,728 sqft
Price per Sqft $462
MLS Listing ID NS22227306
Sold Date 11/16/22
Style Detached
Bedrooms 3
Full Baths 3
HOA Y/N No
Year Built 1977
Lot Size 2.815 Acres
Acres 2.8148
Property Description
Welcome to 1861 San Fernando Road on the incredible west side of Atascadero! This 1,728+/- sq. ft. single level home situation on 2.81+/- acres offers 3 bedrooms, a bonus room, 2 and 3/4 bathrooms, 2-car garage and 2-story workshop. The well-maintained one-owner home features a spacious living room highlighted by a brick-mantled fireplace overlooking the back yard which adds to the cozy atmosphere. Continue and you will be greeted by the kitchen and dining area adjacent to a separate dining room. Additional interior amenities include an indoor laundry room, access to the back yard from the primary suite, and plenty of storage space! As you make your way to the backyard, youll appreciate the expansive back yard and a large brick paver patio. Its worth noting that the backyard is fully fenced. As you make your way across the acreage, youll find an oversized workshop with a second story for added storage. The attached awning may provide protection from the sun as you tinker and dabble with your many projects. The commercial car lift to remain with the property at no additional cost! Dont miss the carport for those that are looking for covered parking! Plenty of opportunity to make this home your own!! Call your agent today to schedule a showing as this one may go quick!
Welcome to 1861 San Fernando Road on the incredible west side of Atascadero! This 1,728+/- sq. ft. single level home situation on 2.81+/- acres offers 3 bedrooms, a bonus room, 2 and 3/4 bathrooms, 2-car garage and 2-story workshop. The well-maintained one-owner home features a spacious living room highlighted by a brick-mantled fireplace overlooking the back yard which adds to the cozy atmosphere. Continue and you will be greeted by the kitchen and dining area adjacent to a separate dining room. Additional interior amenities include an indoor laundry room, access to the back yard from the primary suite, and plenty of storage space! As you make your way to the backyard, youll appreciate the expansive back yard and a large brick paver patio. Its worth noting that the backyard is fully fenced. As you make your way across the acreage, youll find an oversized workshop with a second story for added storage. The attached awning may provide protection from the sun as you tinker and dabble with your many projects. The commercial car lift to remain with the property at no additional cost! Dont miss the carport for those that are looking for covered parking! Plenty of opportunity to make this home your own!! Call your agent today to schedule a showing as this one may go quick!
Location
State CA
County San Luis Obispo
Area Atascadero (93422)
Zoning RS
Interior
Cooling Central Forced Air
Fireplaces Type FP in Living Room
Laundry Laundry Room, Inside
Exterior
Garage Spaces 2.0
View Mountains/Hills, Trees/Woods, City Lights
Total Parking Spaces 2
Building
Story 1
Water Public
Level or Stories 1 Story
Others
Acceptable Financing Cash, Cash To Existing Loan, Cash To New Loan
Listing Terms Cash, Cash To Existing Loan, Cash To New Loan
Special Listing Condition Standard
Read Less Info
Want to know what your home might be worth? Contact us for a FREE valuation!

Our team is ready to help you sell your home for the highest possible price ASAP

Bought with Holly Tibbles • Coast & County Brokers



