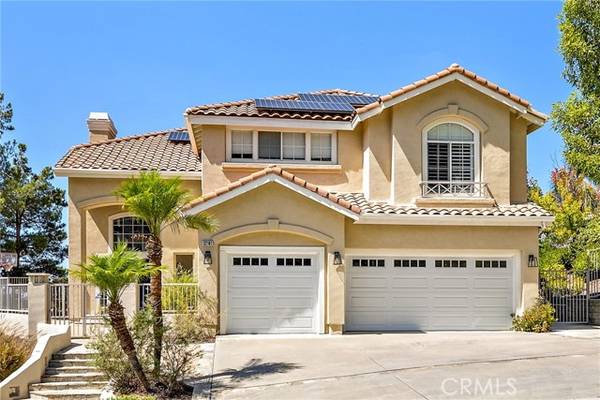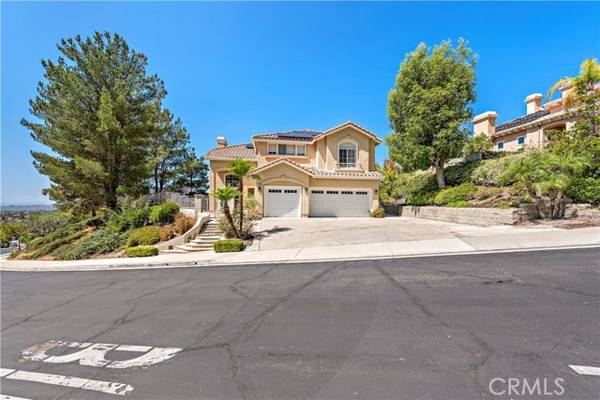For more information regarding the value of a property, please contact us for a free consultation.
Key Details
Sold Price $1,600,000
Property Type Single Family Home
Sub Type Detached
Listing Status Sold
Purchase Type For Sale
Square Footage 3,414 sqft
Price per Sqft $468
MLS Listing ID LG22204961
Sold Date 11/15/22
Style Detached
Bedrooms 5
Full Baths 3
Half Baths 1
Construction Status Turnkey
HOA Fees $285/mo
HOA Y/N Yes
Year Built 1995
Lot Size 0.253 Acres
Acres 0.2525
Property Description
Located in the coveted gated community of Walden this private home sits on a premium corner lot with panoramic city views. Featuring 4 bedrooms, 3.5 baths plus a loft which can be converted into a 5th bedroom. The open floor plan features a recently remodeled kitchen with quartz countertops and backsplash, expansive kitchen island and top of the line appliances. The family room boasts custom built-ins, quartz fireplace and custom 60 bottle wine cellar. The main level is complete with a bedroom with private bathroom and a separate powder room for guests. Upstairs you'll find a huge main bedroom with vaulted ceilings, his and hers closets, dual-sided fireplace and a private balcony boasting city light views. 2 additional bedrooms upstairs have closets with built-ins. Large loft has a custom-built entertaining center and surround sound. Paid solar, LG solar battery backup, soft water filtration system and newer HVAC units. Retractable outside awning, and side yard large enough for a pool. 3 car garage is complete with epoxy floors. Walden offers a catch and release fishpond, playground and pool and spa. In close proximity to shopping, restaurants and award-winning schools.
Located in the coveted gated community of Walden this private home sits on a premium corner lot with panoramic city views. Featuring 4 bedrooms, 3.5 baths plus a loft which can be converted into a 5th bedroom. The open floor plan features a recently remodeled kitchen with quartz countertops and backsplash, expansive kitchen island and top of the line appliances. The family room boasts custom built-ins, quartz fireplace and custom 60 bottle wine cellar. The main level is complete with a bedroom with private bathroom and a separate powder room for guests. Upstairs you'll find a huge main bedroom with vaulted ceilings, his and hers closets, dual-sided fireplace and a private balcony boasting city light views. 2 additional bedrooms upstairs have closets with built-ins. Large loft has a custom-built entertaining center and surround sound. Paid solar, LG solar battery backup, soft water filtration system and newer HVAC units. Retractable outside awning, and side yard large enough for a pool. 3 car garage is complete with epoxy floors. Walden offers a catch and release fishpond, playground and pool and spa. In close proximity to shopping, restaurants and award-winning schools.
Location
State CA
County Orange
Area Oc - Trabuco Canyon (92679)
Interior
Interior Features Recessed Lighting, Two Story Ceilings, Vacuum Central
Cooling Central Forced Air
Flooring Laminate
Fireplaces Type FP in Family Room, FP in Living Room, FP in Master BR
Equipment Microwave, 6 Burner Stove, Gas Oven, Gas Range, Water Purifier
Appliance Microwave, 6 Burner Stove, Gas Oven, Gas Range, Water Purifier
Laundry Laundry Room, Inside
Exterior
Parking Features Garage, Garage - Three Door
Garage Spaces 3.0
Pool Below Ground, Association
Utilities Available Electricity Available, Natural Gas Connected, Water Available, Sewer Connected
View Mountains/Hills, City Lights
Roof Type Concrete,Spanish Tile
Total Parking Spaces 3
Building
Lot Description Curbs, Sidewalks, Landscaped
Story 2
Sewer Public Sewer
Water Public
Level or Stories 2 Story
Construction Status Turnkey
Others
Monthly Total Fees $286
Acceptable Financing Cash, Cash To New Loan
Listing Terms Cash, Cash To New Loan
Special Listing Condition Standard
Read Less Info
Want to know what your home might be worth? Contact us for a FREE valuation!

Our team is ready to help you sell your home for the highest possible price ASAP

Bought with Francisca Rio Fuentes • First Team Real Estate
GET MORE INFORMATION




