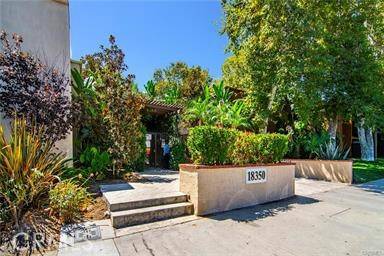For more information regarding the value of a property, please contact us for a free consultation.
Key Details
Sold Price $462,500
Property Type Condo
Listing Status Sold
Purchase Type For Sale
Square Footage 1,060 sqft
Price per Sqft $436
MLS Listing ID PV22194722
Sold Date 11/21/22
Style All Other Attached
Bedrooms 3
Full Baths 2
HOA Fees $517/mo
HOA Y/N Yes
Year Built 1972
Lot Size 5.379 Acres
Acres 5.3786
Property Description
Tara Village Complex includes onsite management and laundry, a pool, gym, clubhouse, kids play area, BBQ and basketball hoop that lends to friendly community building. The development has easy freeway access and shopping. Easy access to freeways, public transportation, shops and restaurants. This lower condo unit is in a gated community that is surrounded with lush gardens and mature trees. It offers both a private and peaceful environment which includes 3 bedrooms and 1.75 baths at an affordable price. Further, it includes laundry in the kitchen area. Parking is conveniently located with two tandem covered carport spaces and the unit has easy access to the security gate for convenient guest access. A bright and airy open floor plan includes a foyer, spacious living room and adjoining dining space with sliding glass doors leading to a private balcony. The flooring is attractive and well-maintained hard wood and tile. All appliances are available including refrigerator, stackable washer/dryer, range/oven and dishwasher. Due to local foliage, the unit stays cool, but central air is available as needed. Association dues covers trash, water and gas. HOA fees also cover all the complex amenities including pool, spa, gym, sauna, clubhouse, BBQ area, kids playground. This complex is also pet friendly. This unit will go fast! Make it a priority visit!
Tara Village Complex includes onsite management and laundry, a pool, gym, clubhouse, kids play area, BBQ and basketball hoop that lends to friendly community building. The development has easy freeway access and shopping. Easy access to freeways, public transportation, shops and restaurants. This lower condo unit is in a gated community that is surrounded with lush gardens and mature trees. It offers both a private and peaceful environment which includes 3 bedrooms and 1.75 baths at an affordable price. Further, it includes laundry in the kitchen area. Parking is conveniently located with two tandem covered carport spaces and the unit has easy access to the security gate for convenient guest access. A bright and airy open floor plan includes a foyer, spacious living room and adjoining dining space with sliding glass doors leading to a private balcony. The flooring is attractive and well-maintained hard wood and tile. All appliances are available including refrigerator, stackable washer/dryer, range/oven and dishwasher. Due to local foliage, the unit stays cool, but central air is available as needed. Association dues covers trash, water and gas. HOA fees also cover all the complex amenities including pool, spa, gym, sauna, clubhouse, BBQ area, kids playground. This complex is also pet friendly. This unit will go fast! Make it a priority visit!
Location
State CA
County Los Angeles
Area Tarzana (91356)
Zoning LARD1.5
Interior
Cooling Central Forced Air, Electric, Gas
Flooring Tile, Wood
Fireplaces Type FP in Family Room
Equipment Dishwasher, Microwave, Gas Oven, Gas Range
Appliance Dishwasher, Microwave, Gas Oven, Gas Range
Laundry Closet Stacked
Exterior
Parking Features Gated, Tandem
Garage Spaces 2.0
Fence Wood
Pool Association
View Neighborhood
Total Parking Spaces 2
Building
Lot Description Sidewalks, Landscaped
Story 2
Sewer Shared Septic
Water Public
Architectural Style Traditional
Level or Stories 1 Story
Others
Monthly Total Fees $528
Acceptable Financing Cash, Conventional, Cash To New Loan
Listing Terms Cash, Conventional, Cash To New Loan
Special Listing Condition Standard
Read Less Info
Want to know what your home might be worth? Contact us for a FREE valuation!

Our team is ready to help you sell your home for the highest possible price ASAP

Bought with NON LISTED AGENT • NON LISTED OFFICE
GET MORE INFORMATION




