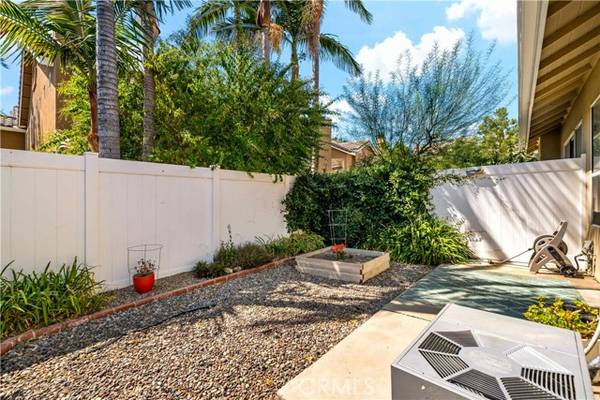For more information regarding the value of a property, please contact us for a free consultation.
Key Details
Sold Price $634,900
Property Type Condo
Listing Status Sold
Purchase Type For Sale
Square Footage 1,083 sqft
Price per Sqft $586
MLS Listing ID SW22209310
Sold Date 12/01/22
Style All Other Attached
Bedrooms 2
Full Baths 2
Half Baths 1
Construction Status Updated/Remodeled
HOA Fees $250/mo
HOA Y/N Yes
Year Built 1993
Lot Size 2,317 Sqft
Acres 0.0532
Property Description
Welcome to Montecido at Portola Hills, a premier community in Lake Forest! Come explore this private end-unit home offering an open concept floor plan! On the main level, youll find a family-style kitchen with stainless appliances, custom subway splash, quartz counters and pass-through breakfast bar. This space opens to a sizable dining area with adjacent family room that features a cozy fireplace and easy access to the back patio. Upstairs youll discover 2 large bedrooms including the main suite offering vaulted ceilings, and a private bath with dual-sink vanity and large shower/tub. Youll also find a full guest bath on this level. Out back is a private yard that wraps around and features fruit trees and a vegetable garden. The community provides a playground, resort-style pool, clubhouse, full gym, short distance to Whiting Ranch Wilderness Park, theaters, shops and restaurants, close proximity to biking trails, commuter friendly short distance to highways, plus award -winning schools!
Welcome to Montecido at Portola Hills, a premier community in Lake Forest! Come explore this private end-unit home offering an open concept floor plan! On the main level, youll find a family-style kitchen with stainless appliances, custom subway splash, quartz counters and pass-through breakfast bar. This space opens to a sizable dining area with adjacent family room that features a cozy fireplace and easy access to the back patio. Upstairs youll discover 2 large bedrooms including the main suite offering vaulted ceilings, and a private bath with dual-sink vanity and large shower/tub. Youll also find a full guest bath on this level. Out back is a private yard that wraps around and features fruit trees and a vegetable garden. The community provides a playground, resort-style pool, clubhouse, full gym, short distance to Whiting Ranch Wilderness Park, theaters, shops and restaurants, close proximity to biking trails, commuter friendly short distance to highways, plus award -winning schools!
Location
State CA
County Orange
Area Oc - Trabuco Canyon (92679)
Interior
Interior Features Recessed Lighting
Cooling Central Forced Air
Flooring Carpet, Linoleum/Vinyl
Fireplaces Type FP in Living Room, Gas
Equipment Dishwasher, Disposal, Microwave, Refrigerator, Gas Oven, Gas Range
Appliance Dishwasher, Disposal, Microwave, Refrigerator, Gas Oven, Gas Range
Laundry Garage
Exterior
Exterior Feature Stucco
Parking Features Assigned, Garage
Garage Spaces 1.0
Fence Vinyl
Pool Community/Common
Utilities Available Cable Connected, Electricity Connected, Phone Connected, Sewer Connected, Water Connected
Roof Type Tile/Clay
Total Parking Spaces 2
Building
Lot Description Curbs, Sidewalks
Story 2
Lot Size Range 1-3999 SF
Sewer Public Sewer
Water Public
Architectural Style Traditional
Level or Stories 2 Story
Construction Status Updated/Remodeled
Others
Monthly Total Fees $260
Acceptable Financing Cash, Conventional, FHA, VA
Listing Terms Cash, Conventional, FHA, VA
Special Listing Condition Standard
Read Less Info
Want to know what your home might be worth? Contact us for a FREE valuation!

Our team is ready to help you sell your home for the highest possible price ASAP

Bought with Gina Kulik • Compass
GET MORE INFORMATION




