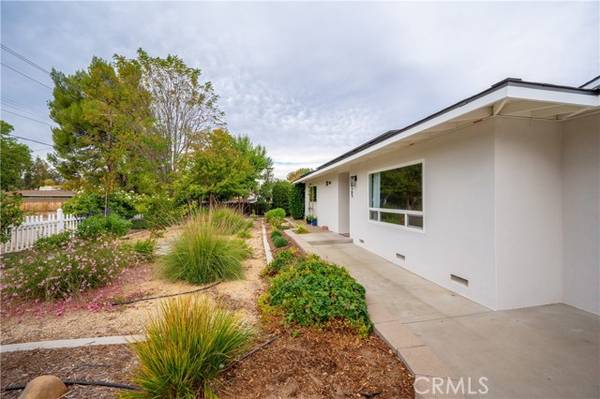For more information regarding the value of a property, please contact us for a free consultation.
Key Details
Sold Price $715,000
Property Type Single Family Home
Sub Type Detached
Listing Status Sold
Purchase Type For Sale
Square Footage 2,022 sqft
Price per Sqft $353
MLS Listing ID SC22233513
Sold Date 12/06/22
Style Detached
Bedrooms 4
Full Baths 2
HOA Y/N No
Year Built 1964
Lot Size 0.490 Acres
Acres 0.49
Property Description
Searching for a spacious farmhouse with usable land? Then do not miss 4565 Hidalgo Avenue. This home features an updated kitchen, huge bonus great room with gas burning stove, as well as four bedrooms and two full bathrooms. Appreciate the split wing floor plan with three guest bedrooms at one end and the primary suite at the other. The primary suite is a quiet retreat, with sliding barn-door separating the bedroom from the bathroom and large walk-in closet. This home is a single level home on a flat, usable 21,000+ sf. ft. fully fenced lot. A large driveway offers abundant parking and a large metal carport. The outdoor space is truly a utopia with its large concrete patio off the bonus room including gas lines stubbed out for a fire pit and BBQ and the detached 20'x30' garage/workshop, as well as fenced animal pens and orchard. In the orchard you'll find mature pomegranates, apples, nectarines, cherries, grapes and a few raised garden beds. All this AND a newer roof, HVAC, owned solar panels and owned water softening and filtration system. Call today to schedule an appointment to view this great home today.
Searching for a spacious farmhouse with usable land? Then do not miss 4565 Hidalgo Avenue. This home features an updated kitchen, huge bonus great room with gas burning stove, as well as four bedrooms and two full bathrooms. Appreciate the split wing floor plan with three guest bedrooms at one end and the primary suite at the other. The primary suite is a quiet retreat, with sliding barn-door separating the bedroom from the bathroom and large walk-in closet. This home is a single level home on a flat, usable 21,000+ sf. ft. fully fenced lot. A large driveway offers abundant parking and a large metal carport. The outdoor space is truly a utopia with its large concrete patio off the bonus room including gas lines stubbed out for a fire pit and BBQ and the detached 20'x30' garage/workshop, as well as fenced animal pens and orchard. In the orchard you'll find mature pomegranates, apples, nectarines, cherries, grapes and a few raised garden beds. All this AND a newer roof, HVAC, owned solar panels and owned water softening and filtration system. Call today to schedule an appointment to view this great home today.
Location
State CA
County San Luis Obispo
Area Atascadero (93422)
Zoning RSFY
Interior
Cooling Central Forced Air
Flooring Carpet, Laminate, Tile
Fireplaces Type Gas
Equipment Disposal, Gas Oven, Gas Range
Appliance Disposal, Gas Oven, Gas Range
Laundry Laundry Room
Exterior
Garage Spaces 1.0
Utilities Available Electricity Connected, Natural Gas Connected, Water Connected
View Neighborhood
Total Parking Spaces 1
Building
Story 1
Sewer Conventional Septic
Water Public
Architectural Style Craftsman/Bungalow
Level or Stories 1 Story
Others
Acceptable Financing Cash, Conventional, FHA
Listing Terms Cash, Conventional, FHA
Special Listing Condition Standard
Read Less Info
Want to know what your home might be worth? Contact us for a FREE valuation!

Our team is ready to help you sell your home for the highest possible price ASAP

Bought with Lindsey Harn • Richardson Properties
GET MORE INFORMATION




