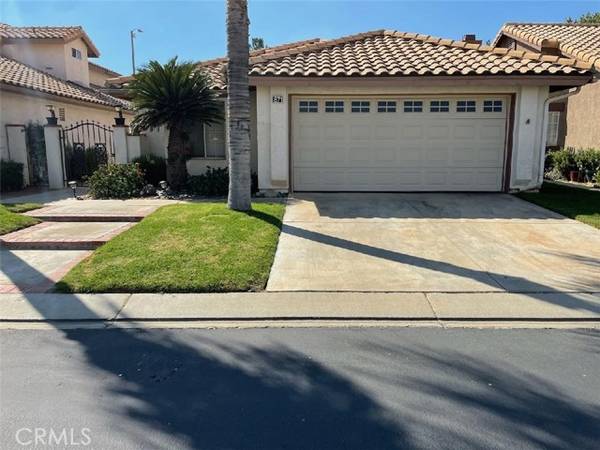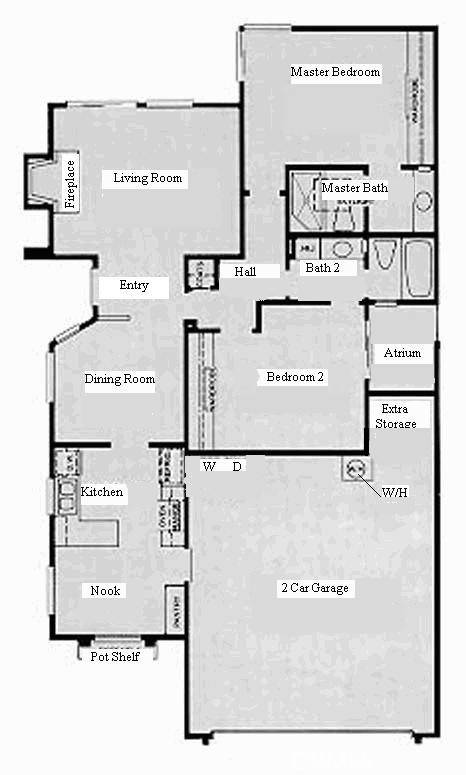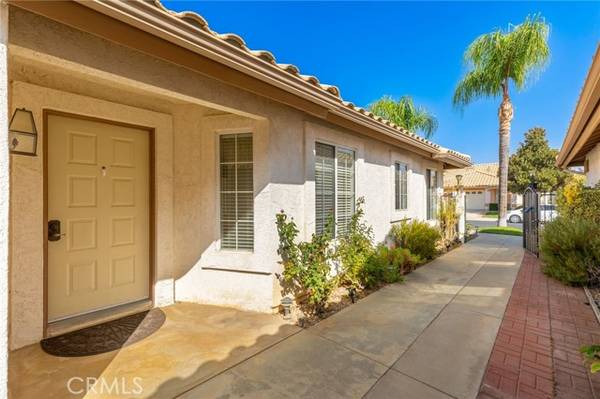For more information regarding the value of a property, please contact us for a free consultation.
Key Details
Sold Price $270,000
Property Type Single Family Home
Sub Type Detached
Listing Status Sold
Purchase Type For Sale
Square Footage 1,082 sqft
Price per Sqft $249
MLS Listing ID EV22216305
Sold Date 12/07/22
Style Detached
Bedrooms 2
Full Baths 2
HOA Fees $336/mo
HOA Y/N Yes
Year Built 1989
Lot Size 4,356 Sqft
Acres 0.1
Property Description
This home is located in Sun Lakes Country Club Resort where you go to retire but still have that active lifestyle you dream of. This is a 55 and over gated Golf Community. Floor plan is known as the Gleneagles with approximately 1,082 square feet. It has 2 bedrooms, 2 baths with dining room, living room and a kitchen nook that has room enough for a small table and chairs. There is also an atrium located off the 2nd bedroom. The 2-car garage also has extra space that can be used for storage or a work area while leaving the rest of the garage for cars. Washer / Dry area is also located inside the garage. Home faces east and is located on a quiet street. Front yard has been beautifully landscaped with inlay bricks on driveway, walkway and has a beautiful iron & brick gate with decorative lighting fixtures. The backyard has also been landscaped with brick inlay around several tree planters and brick flowerbed on a small slope. There is also a wooden patio cover for those afternoon backyard BBQ's. Sun Lakes is located near shopping, entertainment and restaurants with Morongo Casino and Desert Hills Premium Shopping Mall 15 minutes east on HWY 10. Some of the amenities in Sun Lakes Country Club Resort are: Private Championship Golf Course, Private Executive Golf Course, 3 Club Houses, Restaurant, Sandwich shop & Lounge, Tennis, Swimming / Spa (inside & outside), Bocce Ball, Pickle Ball / Paddle Ball and 3 Gyms. You can choose from the many, many social clubs from travel to playing cards or just to socialize. Great Community, Great People & Great Golf Courses!!
This home is located in Sun Lakes Country Club Resort where you go to retire but still have that active lifestyle you dream of. This is a 55 and over gated Golf Community. Floor plan is known as the Gleneagles with approximately 1,082 square feet. It has 2 bedrooms, 2 baths with dining room, living room and a kitchen nook that has room enough for a small table and chairs. There is also an atrium located off the 2nd bedroom. The 2-car garage also has extra space that can be used for storage or a work area while leaving the rest of the garage for cars. Washer / Dry area is also located inside the garage. Home faces east and is located on a quiet street. Front yard has been beautifully landscaped with inlay bricks on driveway, walkway and has a beautiful iron & brick gate with decorative lighting fixtures. The backyard has also been landscaped with brick inlay around several tree planters and brick flowerbed on a small slope. There is also a wooden patio cover for those afternoon backyard BBQ's. Sun Lakes is located near shopping, entertainment and restaurants with Morongo Casino and Desert Hills Premium Shopping Mall 15 minutes east on HWY 10. Some of the amenities in Sun Lakes Country Club Resort are: Private Championship Golf Course, Private Executive Golf Course, 3 Club Houses, Restaurant, Sandwich shop & Lounge, Tennis, Swimming / Spa (inside & outside), Bocce Ball, Pickle Ball / Paddle Ball and 3 Gyms. You can choose from the many, many social clubs from travel to playing cards or just to socialize. Great Community, Great People & Great Golf Courses!!
Location
State CA
County Riverside
Area Riv Cty-Banning (92220)
Interior
Interior Features Tile Counters
Cooling Central Forced Air
Flooring Tile
Fireplaces Type FP in Living Room
Equipment Microwave, Water Line to Refr, Gas Range
Appliance Microwave, Water Line to Refr, Gas Range
Laundry Garage
Exterior
Exterior Feature Stucco
Parking Features Direct Garage Access
Garage Spaces 2.0
Pool Below Ground, Association
Utilities Available Cable Connected, Electricity Connected, Natural Gas Connected, Sewer Connected, Water Connected
Roof Type Concrete,Spanish Tile
Total Parking Spaces 2
Building
Lot Description Sidewalks
Story 1
Lot Size Range 4000-7499 SF
Sewer Public Sewer
Water Public
Architectural Style Mediterranean/Spanish
Level or Stories 1 Story
Others
Senior Community Other
Monthly Total Fees $341
Acceptable Financing Conventional, Cash To New Loan
Listing Terms Conventional, Cash To New Loan
Special Listing Condition Standard
Read Less Info
Want to know what your home might be worth? Contact us for a FREE valuation!

Our team is ready to help you sell your home for the highest possible price ASAP

Bought with Robert Perez • Evernest Real Estate Advisors
GET MORE INFORMATION




