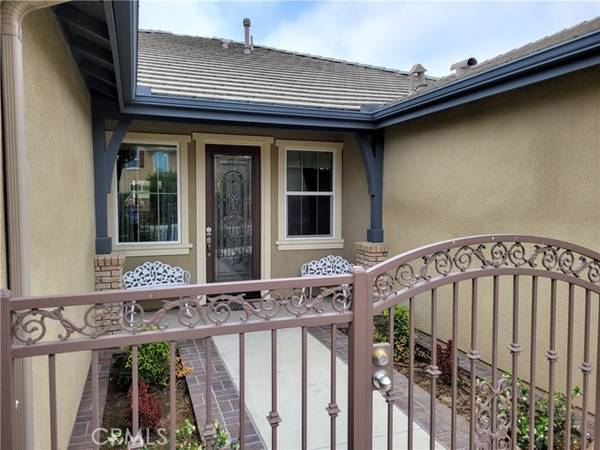For more information regarding the value of a property, please contact us for a free consultation.
Key Details
Sold Price $775,000
Property Type Single Family Home
Sub Type Detached
Listing Status Sold
Purchase Type For Sale
Square Footage 2,816 sqft
Price per Sqft $275
MLS Listing ID CV22234168
Sold Date 12/08/22
Style Detached
Bedrooms 5
Full Baths 3
Half Baths 1
HOA Y/N No
Year Built 2015
Lot Size 7,841 Sqft
Acres 0.18
Property Description
A Must See!! Absolutely stunning single-story home in the Harvest Villages of Jurupa Valley is in a highly desirable area right across the way from Eastvale, close to shopping, dining, and entertainment. The first thing youll notice when walking in is the warm and inviting open floor plan to the dining area, living room with a fireplace, large windows allowing in lots of natural lighting, and the thoughtful lay out of the large open kitchen with its extra large island, walk-in pantry and lots of counter and cabinet space making it perfect for entertaining and family gatherings. This 2015 built home has 5 bedrooms, 3.5 bathrooms, a separate bonus/Den that can be used as an office space, and a large laundry room with extra room for storage. The master has a spacious floorplan, direct access to the outdoors, beautiful bathroom, and a large walk-in closet. Features on this home include stainless steel appliances, granite counter tops with a striking back splash, large laundry room, fireplace, a tankless water heater, solar panels, and a beautifully simple and easy to maintain landscape with a sprinkler system. Dont miss the opportunity to make this dream home, your dream home today.
A Must See!! Absolutely stunning single-story home in the Harvest Villages of Jurupa Valley is in a highly desirable area right across the way from Eastvale, close to shopping, dining, and entertainment. The first thing youll notice when walking in is the warm and inviting open floor plan to the dining area, living room with a fireplace, large windows allowing in lots of natural lighting, and the thoughtful lay out of the large open kitchen with its extra large island, walk-in pantry and lots of counter and cabinet space making it perfect for entertaining and family gatherings. This 2015 built home has 5 bedrooms, 3.5 bathrooms, a separate bonus/Den that can be used as an office space, and a large laundry room with extra room for storage. The master has a spacious floorplan, direct access to the outdoors, beautiful bathroom, and a large walk-in closet. Features on this home include stainless steel appliances, granite counter tops with a striking back splash, large laundry room, fireplace, a tankless water heater, solar panels, and a beautifully simple and easy to maintain landscape with a sprinkler system. Dont miss the opportunity to make this dream home, your dream home today.
Location
State CA
County Riverside
Area Riv Cty-Mira Loma (91752)
Interior
Interior Features Pantry, Recessed Lighting
Cooling Central Forced Air
Fireplaces Type FP in Family Room
Equipment Microwave, Double Oven
Appliance Microwave, Double Oven
Laundry Laundry Room
Exterior
Garage Spaces 2.0
Total Parking Spaces 2
Building
Lot Description Corner Lot, Sidewalks, Landscaped, Sprinklers In Front, Sprinklers In Rear
Story 1
Lot Size Range 7500-10889 SF
Sewer Public Sewer
Water Public
Level or Stories 1 Story
Others
Monthly Total Fees $378
Acceptable Financing Cash, Conventional, Submit
Listing Terms Cash, Conventional, Submit
Special Listing Condition Standard
Read Less Info
Want to know what your home might be worth? Contact us for a FREE valuation!

Our team is ready to help you sell your home for the highest possible price ASAP

Bought with Lisa Mejri • Top Producers Realty Partners
GET MORE INFORMATION




