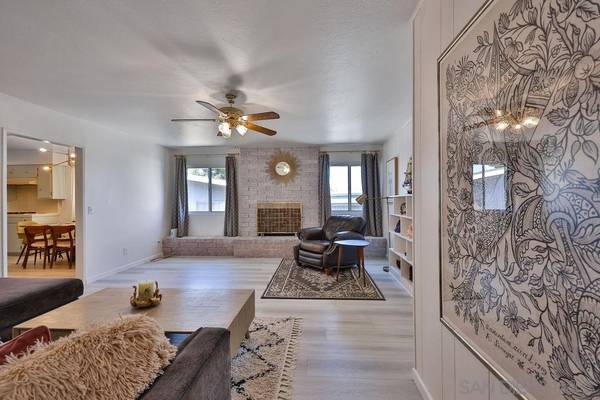For more information regarding the value of a property, please contact us for a free consultation.
Key Details
Sold Price $710,000
Property Type Single Family Home
Sub Type Detached
Listing Status Sold
Purchase Type For Sale
Square Footage 1,648 sqft
Price per Sqft $430
Subdivision La Mesa
MLS Listing ID 220022668
Sold Date 12/09/22
Style Detached
Bedrooms 4
Full Baths 2
HOA Y/N No
Year Built 1963
Lot Size 8,700 Sqft
Acres 0.2
Property Description
Stroll through the charming La Mesa neighborhood to find this single-level stunning abode perched on a private hill with views! Truly a custom-built gem with three bedrooms + bonus office room, and two full bathrooms boasting a functional floorplan! This well-maintained home features vinyl plank flooring, whole house fan, dual-paned windows, wood-burning fireplace with custom wash finish on hearth bricks, en suite primary bedroom, custom built-ins, ceiling fans, oversized two-car attached garage with wash basin and custom shelving, and so much more! With room for fresh personal touches, this serene charmer showcases tasteful upgrades throughout. Take advantage of this central San Diego location, the La Mesa
community and activities, close freeway access, various schools, grocery stores, restaurants, coffee shops, and nearby proximity to Mission Trails Regional Park, Lake Murray, and beyond! Welcome home to 4620 Normandie Place - opportunity awaits you!
Location
State CA
County San Diego
Community La Mesa
Area La Mesa (91942)
Rooms
Other Rooms 13x11
Master Bedroom 15x12
Bedroom 2 16x10
Bedroom 3 11x10
Living Room 19x16
Dining Room 9x8
Kitchen 14x9
Interior
Heating Natural Gas
Cooling Whole House Fan
Flooring Carpet, Other/Remarks
Fireplaces Number 1
Fireplaces Type FP in Living Room, Wood
Equipment Dryer, Garage Door Opener, Microwave, Refrigerator, Washer, Gas Oven, Counter Top
Steps Yes
Appliance Dryer, Garage Door Opener, Microwave, Refrigerator, Washer, Gas Oven, Counter Top
Laundry Garage
Exterior
Exterior Feature Stucco
Parking Features Attached, Direct Garage Access, Garage, Garage - Rear Entry, Garage Door Opener
Garage Spaces 2.0
Fence Gate, Partial
View Mountains/Hills, Panoramic, Neighborhood
Roof Type Composition
Total Parking Spaces 8
Building
Story 1
Lot Size Range 7500-10889 SF
Sewer Sewer Available, Sewer Connected, Public Sewer
Water Available, Meter on Property, Public
Architectural Style Traditional
Level or Stories 1 Story
Schools
Elementary Schools Lemon Grove School Distict
Middle Schools Lemon Grove School Distict
High Schools Grossmont Union High School District
Others
Ownership Fee Simple,Other/Remarks
Acceptable Financing Cal Vet, Cash, Conventional, FHA, VA
Listing Terms Cal Vet, Cash, Conventional, FHA, VA
Special Listing Condition Other/Remarks
Pets Allowed Yes
Read Less Info
Want to know what your home might be worth? Contact us for a FREE valuation!

Our team is ready to help you sell your home for the highest possible price ASAP

Bought with Tyler Bernetskie • eXp Realty of California, Inc
GET MORE INFORMATION




