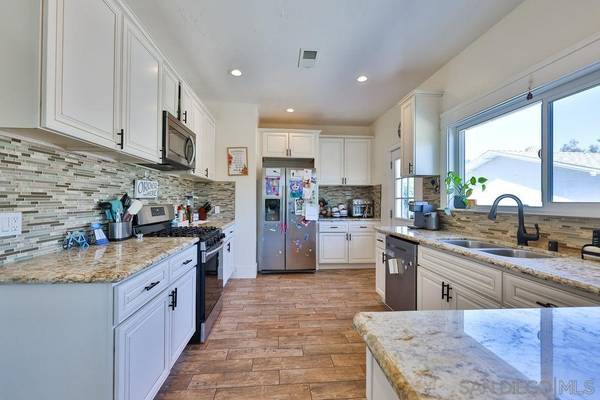For more information regarding the value of a property, please contact us for a free consultation.
Key Details
Sold Price $899,000
Property Type Single Family Home
Sub Type Detached
Listing Status Sold
Purchase Type For Sale
Square Footage 1,952 sqft
Price per Sqft $460
MLS Listing ID 220024663
Sold Date 12/07/22
Style Detached
Bedrooms 4
Full Baths 2
Half Baths 1
Construction Status Termite Clearance,Turnkey,Updated/Remodeled
HOA Y/N No
Year Built 1938
Acres 1.04
Property Description
Large 1.09 acre Eucalyptus Hills Country Property with 4 Bed, 3 bath, and 2,000 sqft. This property has a Large Master Suite separated from the rest of the home with 2 closets. Fully updated with all of the necessary improvements, while maintaining the Original Country Charm. Large baseboards and moldings, 9 foot ceilings, Original Hardwood floors, formal dinning room to the open Chefs Kitchen with large custom counter tops, original hardwood flooring, washer and dryer hookups inside house as well as in the garage, formal receiving/living room with a second living room out to the pool area. 5 year old roof, ABS and copper plumbing, duel pane windows through out the whole property, pool has new pump and filter, as well as a dedicated pool house. Owned Tesla Solar with Tesla Battery, Large detached 2 car garage with ADU possibilities, RV hookups, Fully Fenced with Electric Gate, and 1.09 acres of flat usable land zoned for Horses and other livestock. Located 5 minutes from the 67 and 52 freeways, El Cajon and Santee Shopping, and the Historic Down Town Lakeside.
Location
State CA
County San Diego
Area Lakeside (92040)
Rooms
Family Room 16x11
Guest Accommodations Detached,N/K
Master Bedroom 12x15
Bedroom 2 13x10
Bedroom 3 10x13
Bedroom 4 13x12
Living Room 18x15
Dining Room 15x11
Kitchen 10x15
Interior
Interior Features Bathtub, Built-Ins, Ceiling Fan, Copper Plumbing Full, Crown Moldings, Granite Counters, Kitchen Island, Kitchenette, Living Room Deck Attached, Pantry, Recessed Lighting, Remodeled Kitchen, Shower, Shower in Tub, Stone Counters, Storage Space, Kitchen Open to Family Rm
Heating Electric, Propane, Wood, Other/Remarks
Cooling Central Forced Air, N/K, Electric, Gas, Dual
Flooring Tile, Wood, None Known
Fireplaces Number 1
Fireplaces Type FP in Family Room, FP in Living Room, N/K, Bonus Room, Den, Game Room, Kitchen, Bath, Two Way
Equipment Dishwasher, Disposal, Dryer, Garage Door Opener, Microwave, Pool/Spa/Equipment, Refrigerator, Shed(s), Washer, N/K, 6 Burner Stove, Built In Range, Convection Oven, Double Oven, Energy Star Appliances, Gas & Electric Range, Propane Oven, Propane Stove, Built-In, Gas Cooking
Appliance Dishwasher, Disposal, Dryer, Garage Door Opener, Microwave, Pool/Spa/Equipment, Refrigerator, Shed(s), Washer, N/K, 6 Burner Stove, Built In Range, Convection Oven, Double Oven, Energy Star Appliances, Gas & Electric Range, Propane Oven, Propane Stove, Built-In, Gas Cooking
Laundry Closet Full Sized, Closet Stacked, Garage, Laundry Room
Exterior
Exterior Feature Stone, Wood, Other/Remarks, Drywall Walls
Parking Features Detached, Gated, Garage, Garage Door Opener
Garage Spaces 2.0
Fence Cross Fencing, Full, Gate, N/K, Electric, Privacy
Pool Below Ground, Private, N/K, Fenced, Filtered
Community Features Horse Facility, Horse Trails, Laundry Facilities, Pool, N/K
Complex Features Horse Facility, Horse Trails, Laundry Facilities, Pool, N/K
Utilities Available Cable Available, Cable Connected
View Mountains/Hills, Panoramic, Valley/Canyon, N/K, Trees/Woods
Roof Type Composition
Total Parking Spaces 8
Building
Lot Description Private Street, Public Street, Street Paved, N/K, Landscaped
Story 2
Lot Size Range 1+ to 2 AC
Sewer Septic Installed, None, Unknown
Water Meter on Property
Architectural Style Modern, Other, Ranch
Level or Stories 2 Story
Construction Status Termite Clearance,Turnkey,Updated/Remodeled
Others
Ownership Other/Remarks
Acceptable Financing Conventional, FHA, VA
Listing Terms Conventional, FHA, VA
Special Listing Condition Call Agent
Pets Allowed Yes
Read Less Info
Want to know what your home might be worth? Contact us for a FREE valuation!

Our team is ready to help you sell your home for the highest possible price ASAP

Bought with Brian Danielson • Coldwell Banker West
GET MORE INFORMATION




