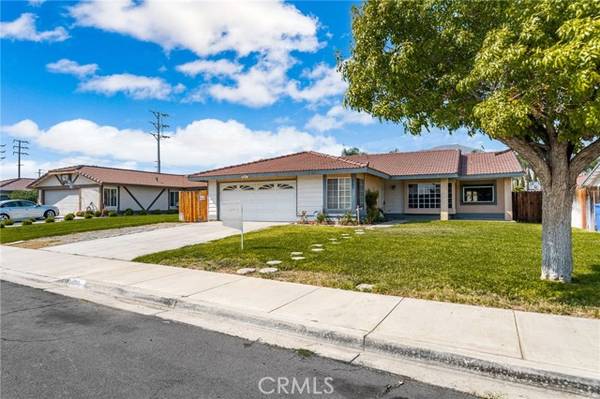For more information regarding the value of a property, please contact us for a free consultation.
Key Details
Sold Price $559,000
Property Type Single Family Home
Sub Type Detached
Listing Status Sold
Purchase Type For Sale
Square Footage 1,498 sqft
Price per Sqft $373
MLS Listing ID PW22217823
Sold Date 12/12/22
Style Detached
Bedrooms 3
Full Baths 2
HOA Y/N No
Year Built 1989
Lot Size 7,841 Sqft
Acres 0.18
Property Description
Welcome to your single story 3 bedroom, 2 bath home. Excellent curb appeal in this wonderful Jurupa Valley community. Walk up to your tucked back front door area into an open floorplan with wood style floors throughout. The extra large living room has a cozy fireplace and is adjacent to the dining area and kitchen, so it's perfect for entertaining. There is also an enclosed area which overlooks the backyard. It would be perfect for an office, a kids playroom, exercise room and more. The kitchen has beautiful maple style cabinets,granite counters and stainless steel appliances. The master bedroom has it's own bathroom and the additional bedrooms are ample size. This home is light and bright and offers neutral paint, recessed lighting, ceiling fans, central air and heat, another full hallway bathroom and all hard surface flooring. Pool sized backyard is huge and all enclosed offering nice privacy. There is a long driveway for parking and a 2 car attached garage with laundry hook ups. Move in ready home just waiting for it's new owners. Come see for yourself!
Welcome to your single story 3 bedroom, 2 bath home. Excellent curb appeal in this wonderful Jurupa Valley community. Walk up to your tucked back front door area into an open floorplan with wood style floors throughout. The extra large living room has a cozy fireplace and is adjacent to the dining area and kitchen, so it's perfect for entertaining. There is also an enclosed area which overlooks the backyard. It would be perfect for an office, a kids playroom, exercise room and more. The kitchen has beautiful maple style cabinets,granite counters and stainless steel appliances. The master bedroom has it's own bathroom and the additional bedrooms are ample size. This home is light and bright and offers neutral paint, recessed lighting, ceiling fans, central air and heat, another full hallway bathroom and all hard surface flooring. Pool sized backyard is huge and all enclosed offering nice privacy. There is a long driveway for parking and a 2 car attached garage with laundry hook ups. Move in ready home just waiting for it's new owners. Come see for yourself!
Location
State CA
County Riverside
Area Riv Cty-Riverside (92509)
Zoning R-1
Interior
Interior Features Granite Counters, Recessed Lighting
Cooling Central Forced Air
Fireplaces Type FP in Living Room
Equipment Dishwasher, Disposal, Gas Stove
Appliance Dishwasher, Disposal, Gas Stove
Laundry Garage
Exterior
Parking Features Direct Garage Access
Garage Spaces 2.0
Total Parking Spaces 2
Building
Lot Description Curbs, Sidewalks
Story 1
Lot Size Range 7500-10889 SF
Sewer Public Sewer
Water Public
Level or Stories 1 Story
Others
Monthly Total Fees $10
Acceptable Financing Cash, Conventional, FHA, VA, Cash To New Loan
Listing Terms Cash, Conventional, FHA, VA, Cash To New Loan
Special Listing Condition Standard
Read Less Info
Want to know what your home might be worth? Contact us for a FREE valuation!

Our team is ready to help you sell your home for the highest possible price ASAP

Bought with Joseph Morales • eHomes
GET MORE INFORMATION




