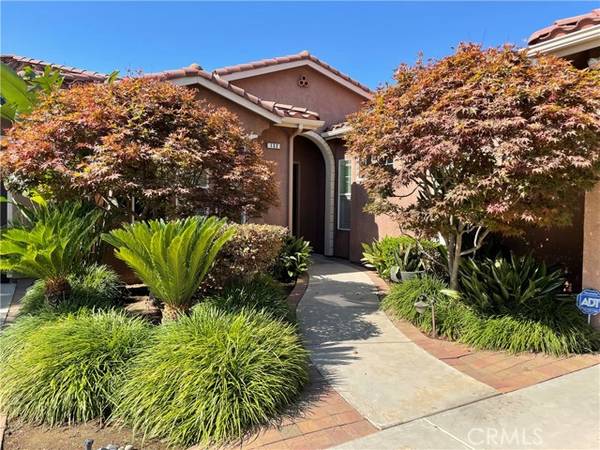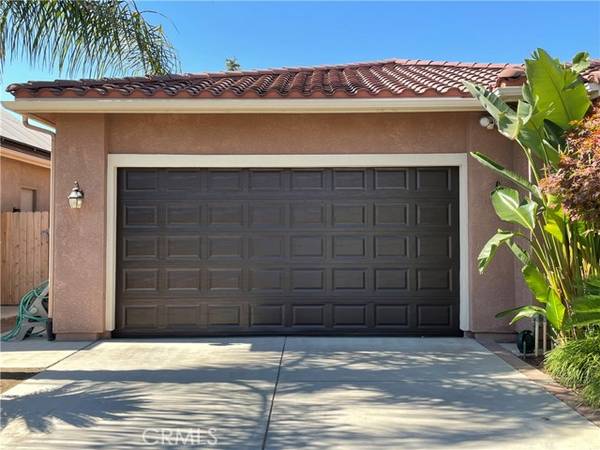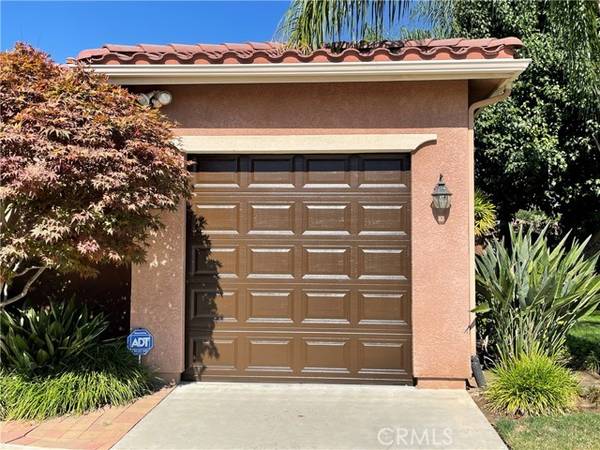For more information regarding the value of a property, please contact us for a free consultation.
Key Details
Sold Price $730,000
Property Type Single Family Home
Sub Type Detached
Listing Status Sold
Purchase Type For Sale
Square Footage 3,019 sqft
Price per Sqft $241
MLS Listing ID FR22169717
Sold Date 12/19/22
Style Detached
Bedrooms 5
Full Baths 3
Half Baths 1
Construction Status Turnkey
HOA Y/N No
Year Built 2003
Lot Size 10,400 Sqft
Acres 0.2388
Lot Dimensions 80X130
Property Description
Presenting a Wawona Ranch - Leo Wilson Wyndover community 5 bedrooms/ 3.5 baths home in Clovis with a North facing front located at the interior of the development. This beautiful home offers a freshly painted interior with a flexible open layout and expansive light filled ceilings. There is a large formal dining room with butler's pantry which can be used as a living room, a family room, kitchen, and large eating area which can be used as a dining room. One of the bedrooms is setup as a study whereby the desk and cabinet furniture will remain. Other features include beautiful wood floors, carpet in 4 bedrooms, slab granite countertops at kitchen & master bath, Jack and Jill bathrooms, upgraded Kitchen Kraft cabinets in kitchen & bathrooms, numerous display niches, storage closets, ceiling fans throughout, Silhouette type window shades, and plantation shutters. The master bath has a his and hers vanity, his and hers closet, a separate shower, and oval soaking tub for relaxation. In addition, there is an extra deep 2-car garage with space for extra storage or work area, separate 1-car garage, and water softener. In addition, a spacious 10,400 sf backyard is presented with room for a pool and no structures located immediately behind providing more privacy. This home is walking distance to Buchanan High School across the street and other grade schools nearby in the award winning Clovis Unified School District. Sq. ft., bed, and bath count different than tax records; buyer to verify if important.
Presenting a Wawona Ranch - Leo Wilson Wyndover community 5 bedrooms/ 3.5 baths home in Clovis with a North facing front located at the interior of the development. This beautiful home offers a freshly painted interior with a flexible open layout and expansive light filled ceilings. There is a large formal dining room with butler's pantry which can be used as a living room, a family room, kitchen, and large eating area which can be used as a dining room. One of the bedrooms is setup as a study whereby the desk and cabinet furniture will remain. Other features include beautiful wood floors, carpet in 4 bedrooms, slab granite countertops at kitchen & master bath, Jack and Jill bathrooms, upgraded Kitchen Kraft cabinets in kitchen & bathrooms, numerous display niches, storage closets, ceiling fans throughout, Silhouette type window shades, and plantation shutters. The master bath has a his and hers vanity, his and hers closet, a separate shower, and oval soaking tub for relaxation. In addition, there is an extra deep 2-car garage with space for extra storage or work area, separate 1-car garage, and water softener. In addition, a spacious 10,400 sf backyard is presented with room for a pool and no structures located immediately behind providing more privacy. This home is walking distance to Buchanan High School across the street and other grade schools nearby in the award winning Clovis Unified School District. Sq. ft., bed, and bath count different than tax records; buyer to verify if important.
Location
State CA
County Fresno
Area Clovis (93619)
Interior
Interior Features Granite Counters, Pantry, Recessed Lighting, Unfurnished
Heating Natural Gas
Cooling Central Forced Air
Flooring Wood
Fireplaces Type FP in Living Room, Gas
Equipment Disposal, Microwave, Gas Stove
Appliance Disposal, Microwave, Gas Stove
Laundry Laundry Room, Inside
Exterior
Exterior Feature Stucco
Parking Features Garage, Garage - Single Door, Garage - Two Door, Garage Door Opener
Garage Spaces 3.0
Fence Wood
Utilities Available Cable Connected, Electricity Connected, Natural Gas Connected, Sewer Connected, Water Connected
View Neighborhood
Roof Type Tile/Clay
Total Parking Spaces 3
Building
Lot Description Sidewalks, Sprinklers In Front, Sprinklers In Rear
Story 1
Lot Size Range 7500-10889 SF
Sewer Public Sewer
Water Public
Architectural Style Mediterranean/Spanish
Level or Stories 1 Story
Construction Status Turnkey
Others
Acceptable Financing Cash, Conventional, Exchange, VA
Listing Terms Cash, Conventional, Exchange, VA
Read Less Info
Want to know what your home might be worth? Contact us for a FREE valuation!

Our team is ready to help you sell your home for the highest possible price ASAP

Bought with General NONMEMBER • NONMEMBER MRML
GET MORE INFORMATION




