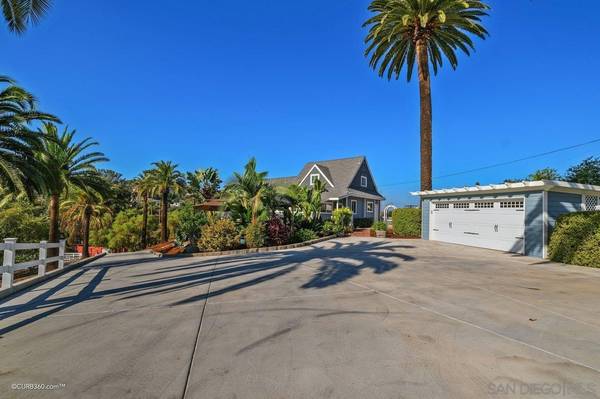For more information regarding the value of a property, please contact us for a free consultation.
Key Details
Sold Price $1,080,000
Property Type Single Family Home
Sub Type Detached
Listing Status Sold
Purchase Type For Sale
Square Footage 2,100 sqft
Price per Sqft $514
Subdivision Rancho San Diego
MLS Listing ID 220027351
Sold Date 12/23/22
Style Detached
Bedrooms 5
Full Baths 3
HOA Y/N No
Year Built 1930
Lot Size 1.900 Acres
Acres 1.9
Property Description
There is something for everyone at this recently renovated, 4BR 3BA home on almost 2 acres in Horizon Hills. Enjoy sweeping valley views from the wrap-around deck or relax next to the Koi pond surrounded by tropical plants. The newly installed roof, siding, and windows are quality products and the full baths have been updated with custom cabinetry and tile work. Family members wanting their own ground floor master retreat, can enter the secondary suite built in 2020 from a private entrance and patio. This modern sanctuary is equipped with a large walk-in closet, an extended sitting area, and a stone-filled bathroom. The detached buildings make for great offices, rentals, or an ADU conversion. They come equipped with heat, air, and a utility bathroom. RV parking with hook-ups is ready for guests with at least 8 extra parking spaces beyond the 2-car garage and the semi enclosed carport. The expansive concrete driveway has a solar-powered gate that can be controlled with a remote and the whole property is fenced. This gem is move in ready! Call to see today!
Buyer to investigate property including but not limited to square footage, age, and boundaries. Tax record is unreliable for square feet and year built. Plans and permits reflect a rebuild of a 1930 home in 2000 and 2 additions in the last 5 years. Plans and permits (all except exterior utility bathroom) available for viewing at showings. Video tour created prior to move. Cameras on property. Peaceful passing in the home. Agent is related to seller.
Location
State CA
County San Diego
Community Rancho San Diego
Area El Cajon (92020)
Rooms
Other Rooms 10x11
Master Bedroom 14x15
Bedroom 2 11x12
Bedroom 3 10x11
Bedroom 4 15x16
Living Room 16x13
Dining Room 8x13
Kitchen 7x19
Interior
Heating Electric
Cooling Central Forced Air, High Efficiency
Fireplaces Number 1
Fireplaces Type FP in Family Room, Wood Stove Insert
Equipment Dishwasher, Disposal, Dryer, Garage Door Opener, Microwave, Refrigerator, Washer, Electric Oven, Electric Stove, Freezer
Appliance Dishwasher, Disposal, Dryer, Garage Door Opener, Microwave, Refrigerator, Washer, Electric Oven, Electric Stove, Freezer
Laundry Laundry Room
Exterior
Exterior Feature Cement Siding
Parking Features Detached, Garage Door Opener
Garage Spaces 2.0
Fence New Condition, Vinyl, Chain Link
View Valley/Canyon
Roof Type Composition
Total Parking Spaces 12
Building
Story 2
Lot Size Range 1+ to 2 AC
Sewer Septic Installed
Water Other/Remarks, Public
Architectural Style Craftsman
Level or Stories 2 Story
Others
Ownership Fee Simple
Acceptable Financing Cash, Conventional, Exchange, FHA, VA
Listing Terms Cash, Conventional, Exchange, FHA, VA
Read Less Info
Want to know what your home might be worth? Contact us for a FREE valuation!

Our team is ready to help you sell your home for the highest possible price ASAP

Bought with Kelly Pavlick • Compass



