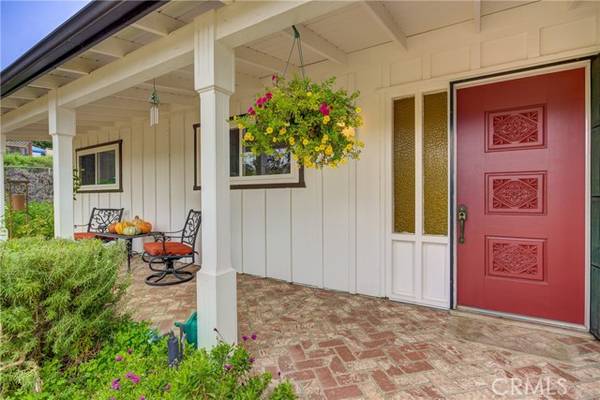For more information regarding the value of a property, please contact us for a free consultation.
Key Details
Sold Price $724,900
Property Type Single Family Home
Sub Type Detached
Listing Status Sold
Purchase Type For Sale
Square Footage 1,392 sqft
Price per Sqft $520
MLS Listing ID PI22216168
Sold Date 12/29/22
Style Detached
Bedrooms 4
Full Baths 2
Construction Status Fixer,Repairs Cosmetic,Updated/Remodeled
HOA Y/N No
Year Built 1971
Lot Size 0.942 Acres
Acres 0.9422
Property Description
Charming single-level 4/2 farmhouse w/ 2 car garage on 1 acre! Bring your horse and your 4H animals. You will just love the curb appeal from the front porch w/ wood siding and shutters. The home got a new roof in 2015, new windows, a new water heater and water softener. This ranch-style house features a remodeled kitchen (approx 2007) w/ island, pantry, tile floors and countertops and nice maple custom cabinetry, bay window, recessed lighting, and fan. The living room has a wood-burning fireplace and French doors that lead to the back patio w/ pergola and large fenced backyard w/ gate and shed. The 4 bedrooms include the master suite w/ remodeled bathroom w/ walk-in shower. Guest bathroom has walk-in shower as well. It wouldnt take much to turn this home back to its former glory, tons of potential. Plenty of room for storage with the 2 car garage that currently has a storage room inside and dont forget RV or trailer parking on the side of the house with a gate to the back portion of the lot. Check with the city for uses. NO HOA. City water and septic system.
Charming single-level 4/2 farmhouse w/ 2 car garage on 1 acre! Bring your horse and your 4H animals. You will just love the curb appeal from the front porch w/ wood siding and shutters. The home got a new roof in 2015, new windows, a new water heater and water softener. This ranch-style house features a remodeled kitchen (approx 2007) w/ island, pantry, tile floors and countertops and nice maple custom cabinetry, bay window, recessed lighting, and fan. The living room has a wood-burning fireplace and French doors that lead to the back patio w/ pergola and large fenced backyard w/ gate and shed. The 4 bedrooms include the master suite w/ remodeled bathroom w/ walk-in shower. Guest bathroom has walk-in shower as well. It wouldnt take much to turn this home back to its former glory, tons of potential. Plenty of room for storage with the 2 car garage that currently has a storage room inside and dont forget RV or trailer parking on the side of the house with a gate to the back portion of the lot. Check with the city for uses. NO HOA. City water and septic system.
Location
State CA
County San Luis Obispo
Area Nipomo (93444)
Interior
Interior Features Pantry, Recessed Lighting, Stone Counters, Tile Counters
Heating Wood
Flooring Carpet, Tile, Wood
Fireplaces Type FP in Living Room
Equipment Dishwasher, Disposal, Dryer, Microwave, Refrigerator, Washer, Water Softener, Gas Oven
Appliance Dishwasher, Disposal, Dryer, Microwave, Refrigerator, Washer, Water Softener, Gas Oven
Laundry Garage
Exterior
Exterior Feature Stucco, Wood
Parking Features Garage, Garage - Two Door
Garage Spaces 2.0
Fence Privacy
View Meadow, Neighborhood, Trees/Woods
Roof Type Composition,Shingle
Total Parking Spaces 2
Building
Story 1
Sewer Conventional Septic
Water Public
Architectural Style Ranch
Level or Stories 1 Story
Construction Status Fixer,Repairs Cosmetic,Updated/Remodeled
Others
Acceptable Financing Cash, Conventional, Cash To New Loan
Listing Terms Cash, Conventional, Cash To New Loan
Read Less Info
Want to know what your home might be worth? Contact us for a FREE valuation!

Our team is ready to help you sell your home for the highest possible price ASAP

Bought with General NONMEMBER • NONMEMBER MRML



