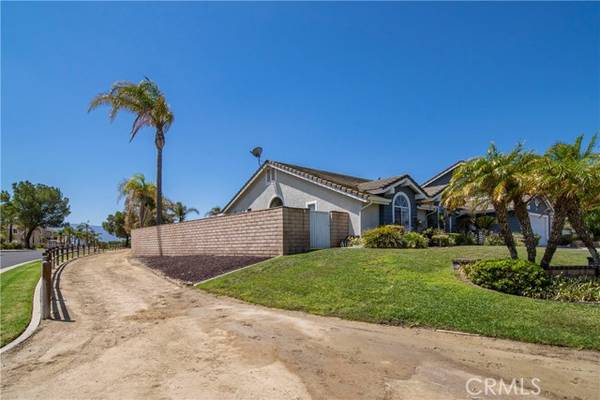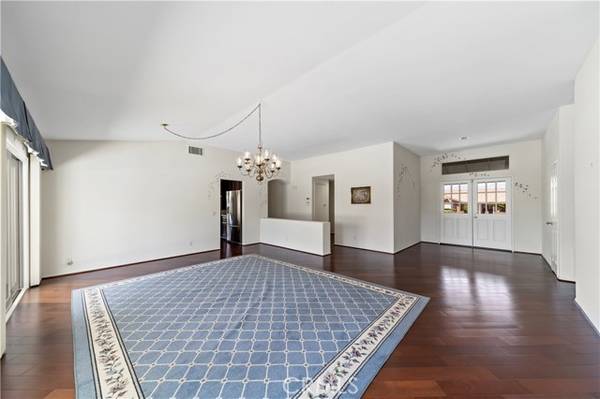For more information regarding the value of a property, please contact us for a free consultation.
Key Details
Sold Price $1,075,000
Property Type Single Family Home
Sub Type Detached
Listing Status Sold
Purchase Type For Sale
Square Footage 2,989 sqft
Price per Sqft $359
MLS Listing ID TR22179725
Sold Date 12/28/22
Style Detached
Bedrooms 5
Full Baths 3
Half Baths 1
Construction Status Turnkey,Updated/Remodeled
HOA Y/N No
Year Built 1995
Lot Size 0.780 Acres
Acres 0.78
Property Description
Beautiful 5 bedroom, 3.5 bath home in the highly desirable development of Sycamore Ranch of Norco. Main living area is all on the first level, including the Master bedroom and bath. Upstairs is a guest area featuring a bedroom, full bath and a living area. Floor plan is perfectly suited for In-laws, adult children or guests. Main floor is all level with a large living/dining area, kitchen that opens to the family room, laundry room, 4 bedrooms (2 with double doors) and 2.5 baths. Kitchen features granite counters and KitchenAid stainless-steel appliances. Master bedroom is very spacious with access to the back yard. In-suite bathroom includes a walk-in closet, remodeled shower, separate soaking tub, dual-sink vanity with granite counter. All secondary bedrooms are a good size. Hall bathroom has dual sinks and granite counter. Laundry room has a sink and plenty of storage and epoxy flooring. Wood floors through-out most of the house. Corner lot is over 3/4 of an acre and mostly is fully landscaped. Large, covered patio, pebble tec pool, spa, built-in bbq, and putting, pitching green. Cross-fenced portion is natural landscape with potential (buyer to verify usage. 4 car garage is spotless with epoxy flooring and built-in storage. PAID SOLAR system provides plenty of power for the house and pool (depending on number of occupants). Located in the excellent Corona/Norco school district. Property is zoned for horses with riding trails through-out this very quiet neighborhood (Not a lot of through traffic). Extra-large, corner lot provides great privacy. Lower tax assessments make
Beautiful 5 bedroom, 3.5 bath home in the highly desirable development of Sycamore Ranch of Norco. Main living area is all on the first level, including the Master bedroom and bath. Upstairs is a guest area featuring a bedroom, full bath and a living area. Floor plan is perfectly suited for In-laws, adult children or guests. Main floor is all level with a large living/dining area, kitchen that opens to the family room, laundry room, 4 bedrooms (2 with double doors) and 2.5 baths. Kitchen features granite counters and KitchenAid stainless-steel appliances. Master bedroom is very spacious with access to the back yard. In-suite bathroom includes a walk-in closet, remodeled shower, separate soaking tub, dual-sink vanity with granite counter. All secondary bedrooms are a good size. Hall bathroom has dual sinks and granite counter. Laundry room has a sink and plenty of storage and epoxy flooring. Wood floors through-out most of the house. Corner lot is over 3/4 of an acre and mostly is fully landscaped. Large, covered patio, pebble tec pool, spa, built-in bbq, and putting, pitching green. Cross-fenced portion is natural landscape with potential (buyer to verify usage. 4 car garage is spotless with epoxy flooring and built-in storage. PAID SOLAR system provides plenty of power for the house and pool (depending on number of occupants). Located in the excellent Corona/Norco school district. Property is zoned for horses with riding trails through-out this very quiet neighborhood (Not a lot of through traffic). Extra-large, corner lot provides great privacy. Lower tax assessments make this more affordable than many developments in Norco. OWNER MAY CARRY LOAN! Save on interest rate.
Location
State CA
County Riverside
Area Riv Cty-Norco (92860)
Interior
Interior Features Granite Counters, Recessed Lighting
Cooling Central Forced Air, Dual
Flooring Carpet, Wood
Fireplaces Type FP in Living Room
Equipment Microwave, Refrigerator, Solar Panels, Gas Stove, Self Cleaning Oven
Appliance Microwave, Refrigerator, Solar Panels, Gas Stove, Self Cleaning Oven
Laundry Laundry Room
Exterior
Parking Features Direct Garage Access
Garage Spaces 4.0
Fence Cross Fencing, Chain Link
Pool Below Ground, Private, Diving Board, Pebble
Community Features Horse Trails
Complex Features Horse Trails
Utilities Available Water Connected
Roof Type Flat Tile
Total Parking Spaces 4
Building
Lot Description Corner Lot, Landscaped
Story 2
Sewer Unknown
Water Public
Level or Stories 2 Story
Construction Status Turnkey,Updated/Remodeled
Others
Monthly Total Fees $1
Acceptable Financing Conventional, Seller May Carry, Cash To New Loan
Listing Terms Conventional, Seller May Carry, Cash To New Loan
Special Listing Condition Standard
Read Less Info
Want to know what your home might be worth? Contact us for a FREE valuation!

Our team is ready to help you sell your home for the highest possible price ASAP

Bought with SUSAN STANDIFORD • COLDWELL BANKER REALTY
GET MORE INFORMATION




