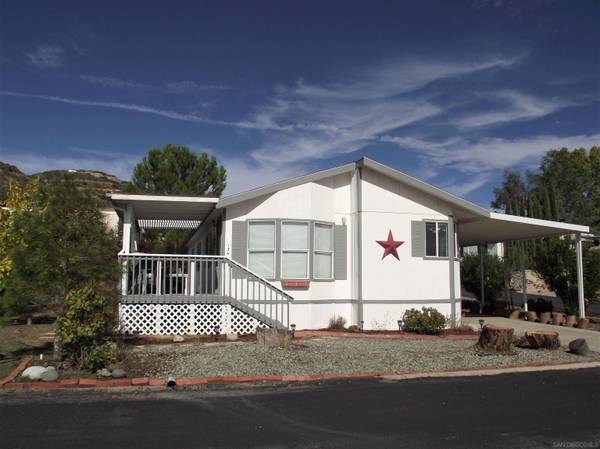For more information regarding the value of a property, please contact us for a free consultation.
Key Details
Sold Price $207,500
Property Type Manufactured Home
Sub Type Manufactured Home
Listing Status Sold
Purchase Type For Sale
Square Footage 1,152 sqft
Price per Sqft $180
Subdivision Warner Springs
MLS Listing ID 220027999
Sold Date 12/30/22
Style Manufactured Home
Bedrooms 3
Full Baths 2
Construction Status Turnkey
HOA Fees $286/mo
HOA Y/N Yes
Year Built 2001
Lot Size 6,568 Sqft
Property Description
CUTE COTTAGE ON SPACIOUS CORNER LOT. A comfy floorplan with an extra room used as a formal Dining Room, or a Den/Hobby/Office space, or an additional Guest Room! Wonderful features include wood-laminate flooring thru-out living areas, ceiling fans, double-glazed windows, and 3-level deck. Kitchen features a work island, pantry, and bright corner windows. Space on lot for garage and gardening. Located in lovely Stone Ridge, a 55+ LAND-OWNED manufactured home community, located in the quiet back country of San Diego County. See Supplement >>>
Beautiful Warner Springs offers 4 seasons, clear star-filled night skies, exciting wildlife, hiking, and the North Mountain Wine Trail with it's boutique wineries. Enjoy the community of Stone Ridge with Clubhouse, pool & spa, scheduled activities, and fishing lake. Centrally located near Julian, Ramona, Borrego Springs, and Temecula which is only 30 minutes to it's major shopping, medical offices, hospital, and restaurants & theaters. WONDERFUL COUNTRY LIVING. VISIT SOON!
Location
State CA
County San Diego
Community Warner Springs
Area Warner Springs (92086)
Building/Complex Name Stone Ridge @ Warner Sprngs Estates
Rooms
Other Rooms 11x10
Master Bedroom 11x12
Bedroom 2 11x11
Living Room 11x19
Dining Room 0
Kitchen 11x19
Interior
Interior Features Ceiling Fan, Formica Counters, High Ceilings (9 Feet+), Kitchen Island, Living Room Deck Attached, Pantry, Shower, Shower in Tub
Heating Propane
Cooling Central Forced Air, Electric
Flooring Laminate, Linoleum/Vinyl, Partially Carpeted
Equipment Dishwasher, Disposal, Dryer, Refrigerator, Shed(s), Washer, Propane Range, Vented Exhaust Fan
Steps Yes
Appliance Dishwasher, Disposal, Dryer, Refrigerator, Shed(s), Washer, Propane Range, Vented Exhaust Fan
Laundry Laundry Room, Inside
Exterior
Exterior Feature Hardboard, Vertical Siding
Parking Features None Known
Pool Below Ground, Community/Common, Heated with Propane, Association, Gunite, Fenced, Saltwater
Community Features BBQ, Biking/Hiking Trails, Clubhouse/Rec Room, Pet Restrictions, Pool, RV/Boat Parking, Spa/Hot Tub
Complex Features BBQ, Biking/Hiking Trails, Clubhouse/Rec Room, Pet Restrictions, Pool, RV/Boat Parking, Spa/Hot Tub
Utilities Available Electricity Connected, Propane, Underground Utilities, Cable Not Available, Sewer Connected, Water Connected
View Mountains/Hills
Roof Type Composition,Shingle
Total Parking Spaces 3
Building
Story 1
Lot Size Range 4000-7499 SF
Sewer Sewer Connected, Private Sewer, Sewer Paid
Water Private, Shared Well
Architectural Style Cottage
Level or Stories 1 Story
Construction Status Turnkey
Others
Senior Community 55 and Up
Age Restriction 55
Ownership Fee Simple
Monthly Total Fees $286
Acceptable Financing Cal Vet, Cash, Conventional, FHA, VA
Listing Terms Cal Vet, Cash, Conventional, FHA, VA
Pets Allowed Allowed w/Restrictions
Read Less Info
Want to know what your home might be worth? Contact us for a FREE valuation!

Our team is ready to help you sell your home for the highest possible price ASAP

Bought with Gina Johnson • Allison James Estates & Homes



