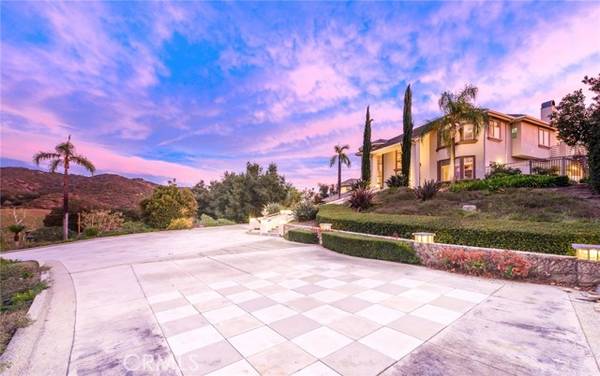For more information regarding the value of a property, please contact us for a free consultation.
Key Details
Sold Price $2,698,000
Property Type Single Family Home
Sub Type Detached
Listing Status Sold
Purchase Type For Sale
Square Footage 6,195 sqft
Price per Sqft $435
MLS Listing ID CV19275634
Sold Date 03/25/22
Style Detached
Bedrooms 6
Full Baths 7
Construction Status Repairs Cosmetic,Repairs Major,Updated/Remodeled
HOA Fees $180/mo
HOA Y/N Yes
Year Built 1998
Lot Size 2.078 Acres
Acres 2.0776
Property Description
Grandiose Elegance define this Custom Built Hilltop Estate. This expansive property is located within the Most Exclusive Gated communities of North La Verne. Accessed through 2 private Community gates & a 3rd secured gate on site that leads you up the long driveway allowing you to see the beautiful 2.11 acres. A split driveway offers additional parking for guests or a RV/Trailer. Dual staircases take you to the Grand Fourier which opens to Cathedral ceilings showcasing the gorgeous iron staircase & open flowing floor plan. A convenient elevator aids to access the home from the below level 8 car garage up to the 2nd level. A true Chefs Kitchen offers every necessity from a walk-through Butlers Pantry, prep sink & more! This estate was designed to host large events with ease! A serving wet bar with seating has pass-through windows to the backyard which is key at any pool party! The Master retreat with sitting room, 2 way fireplace & wrap around balcony let you escape to bask in serenity. Ensuite bath has a TWO-STORY walk-in closet boasting built-in organization system & laundry hookup. Everyone relishes Californias breathtaking sunsets so why not divulge & enjoy from the most tranquil setting imaginable. No detail forgotten the backyard is a true paradise encompassing a Pristine Pool, Spa with water features. Ample lounging areas found around the covered outdoor kitchen & fire-pit. Panoramic Views of Live Oak Reservoir, Marshall Canyon Regional Park & shimmering City Lights!
Grandiose Elegance define this Custom Built Hilltop Estate. This expansive property is located within the Most Exclusive Gated communities of North La Verne. Accessed through 2 private Community gates & a 3rd secured gate on site that leads you up the long driveway allowing you to see the beautiful 2.11 acres. A split driveway offers additional parking for guests or a RV/Trailer. Dual staircases take you to the Grand Fourier which opens to Cathedral ceilings showcasing the gorgeous iron staircase & open flowing floor plan. A convenient elevator aids to access the home from the below level 8 car garage up to the 2nd level. A true Chefs Kitchen offers every necessity from a walk-through Butlers Pantry, prep sink & more! This estate was designed to host large events with ease! A serving wet bar with seating has pass-through windows to the backyard which is key at any pool party! The Master retreat with sitting room, 2 way fireplace & wrap around balcony let you escape to bask in serenity. Ensuite bath has a TWO-STORY walk-in closet boasting built-in organization system & laundry hookup. Everyone relishes Californias breathtaking sunsets so why not divulge & enjoy from the most tranquil setting imaginable. No detail forgotten the backyard is a true paradise encompassing a Pristine Pool, Spa with water features. Ample lounging areas found around the covered outdoor kitchen & fire-pit. Panoramic Views of Live Oak Reservoir, Marshall Canyon Regional Park & shimmering City Lights!
Location
State CA
County Los Angeles
Area La Verne (91750)
Zoning LCA12*
Interior
Interior Features Balcony, Bar, Copper Plumbing Full, Granite Counters, Living Room Balcony, Pantry, Recessed Lighting, Stone Counters, Track Lighting, Two Story Ceilings, Wet Bar, Phone System
Heating Natural Gas
Cooling Central Forced Air, Zoned Area(s), Dual
Flooring Carpet, Stone, Tile
Fireplaces Type FP in Family Room, FP in Living Room, FP in Master BR, Den, Gas, Gas Starter, Master Retreat, Raised Hearth, See Through, Two Way
Equipment Dishwasher, Disposal, Refrigerator, Trash Compactor, 6 Burner Stove, Double Oven, Electric Oven, Gas Oven, Gas Stove, Self Cleaning Oven, Vented Exhaust Fan, Barbecue, Water Line to Refr, Gas Range
Appliance Dishwasher, Disposal, Refrigerator, Trash Compactor, 6 Burner Stove, Double Oven, Electric Oven, Gas Oven, Gas Stove, Self Cleaning Oven, Vented Exhaust Fan, Barbecue, Water Line to Refr, Gas Range
Laundry Laundry Room, Inside
Exterior
Exterior Feature Stucco
Parking Features Gated, Direct Garage Access, Garage, Garage - Three Door, Garage Door Opener
Garage Spaces 8.0
Fence Stucco Wall, Wrought Iron, Security
Pool Below Ground, Private, Gunite, Heated, Permits, Fenced, Filtered
Community Features Horse Trails
Complex Features Horse Trails
Utilities Available Cable Connected, Electricity Connected, Natural Gas Connected, Phone Connected, Underground Utilities, Sewer Connected, Water Connected
View Mountains/Hills, Panoramic, Valley/Canyon, Pool, Neighborhood, Reservoir, Trees/Woods, City Lights
Roof Type Tile/Clay
Total Parking Spaces 8
Building
Lot Description Cul-De-Sac, Curbs, Sidewalks, Landscaped, Sprinklers In Front, Sprinklers In Rear
Sewer Public Sewer
Water Public
Architectural Style Custom Built
Level or Stories 2 Story
Construction Status Repairs Cosmetic,Repairs Major,Updated/Remodeled
Others
Acceptable Financing Cash, Conventional, Land Contract, Cash To Existing Loan, Cash To New Loan
Listing Terms Cash, Conventional, Land Contract, Cash To Existing Loan, Cash To New Loan
Special Listing Condition Standard
Read Less Info
Want to know what your home might be worth? Contact us for a FREE valuation!

Our team is ready to help you sell your home for the highest possible price ASAP

Bought with CHRISTOPHER FOX • MAINSTREET REALTORS



