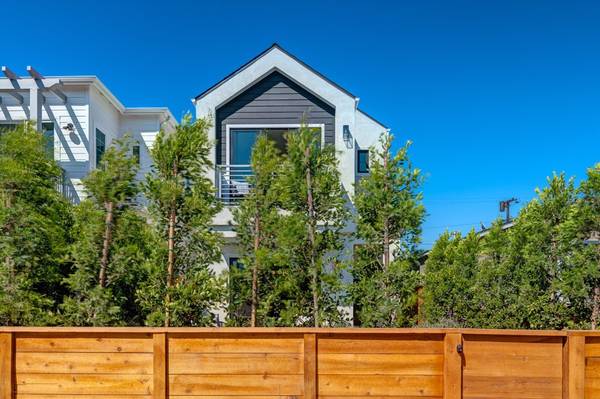For more information regarding the value of a property, please contact us for a free consultation.
Key Details
Sold Price $1,310,000
Property Type Single Family Home
Sub Type Detached
Listing Status Sold
Purchase Type For Sale
Square Footage 1,971 sqft
Price per Sqft $664
MLS Listing ID SB21148687
Sold Date 01/04/22
Style Detached
Bedrooms 3
Full Baths 2
Half Baths 1
HOA Y/N No
Year Built 2021
Lot Size 2,500 Sqft
Acres 0.0574
Property Description
Built by Thomas James Homes, this brand new home has been professionally designed, hand crafted to fit your needs, and comes with a full 10 year new home construction warranty. This Culver City home presents charcoal horizontal siding, white stucco and black windows. With three bedrooms and baths, you are welcomed by a covered front porch into the open concept main floor which includes a drop zone with bench seat, powder bath and coat closet. Prepare five star meals in the chef inspired kitchen, featuring stainless steel appliances complete with Bertazzoni gas range, walk in pantry, island with bar seating, pendant lighting and dining area. The great room includes a gas fireplace with marble surround and sliding doors to the front patio. Upstairs, discover a loft, laundry room with sink, two secondary bedrooms with shared bath, and French doors to the rear deck. Enter into the grand suite, where you will find a pocket office ideal for working from home and sliding doors to the front deck. The grand bath boasts linen storage, a dual sink vanity, walk in shower with dry off area, and spacious walk in closet with direct access to the laundry room. Interior finishes include wide plank oak flooring on the main floor, white shaker cabinets, white quartz countertops and polished chrome plumbing finishes.
Built by Thomas James Homes, this brand new home has been professionally designed, hand crafted to fit your needs, and comes with a full 10 year new home construction warranty. This Culver City home presents charcoal horizontal siding, white stucco and black windows. With three bedrooms and baths, you are welcomed by a covered front porch into the open concept main floor which includes a drop zone with bench seat, powder bath and coat closet. Prepare five star meals in the chef inspired kitchen, featuring stainless steel appliances complete with Bertazzoni gas range, walk in pantry, island with bar seating, pendant lighting and dining area. The great room includes a gas fireplace with marble surround and sliding doors to the front patio. Upstairs, discover a loft, laundry room with sink, two secondary bedrooms with shared bath, and French doors to the rear deck. Enter into the grand suite, where you will find a pocket office ideal for working from home and sliding doors to the front deck. The grand bath boasts linen storage, a dual sink vanity, walk in shower with dry off area, and spacious walk in closet with direct access to the laundry room. Interior finishes include wide plank oak flooring on the main floor, white shaker cabinets, white quartz countertops and polished chrome plumbing finishes.
Location
State CA
County Los Angeles
Area Culver City (90230)
Zoning r3
Interior
Interior Features Recessed Lighting, Stone Counters, Unfurnished
Cooling Central Forced Air
Flooring Carpet, Tile, Wood
Fireplaces Type FP in Family Room, Gas
Equipment Dishwasher, Microwave, Refrigerator, Freezer, Gas Range
Appliance Dishwasher, Microwave, Refrigerator, Freezer, Gas Range
Laundry Inside
Exterior
Parking Features Garage - Two Door
Garage Spaces 2.0
Fence New Condition, Privacy, Wood
View Neighborhood
Roof Type Asphalt
Total Parking Spaces 2
Building
Lot Description Sidewalks
Story 2
Lot Size Range 1-3999 SF
Sewer Public Sewer
Water Public
Architectural Style Contemporary
Level or Stories 2 Story
Others
Acceptable Financing Cash, Conventional
Listing Terms Cash, Conventional
Special Listing Condition Standard
Read Less Info
Want to know what your home might be worth? Contact us for a FREE valuation!

Our team is ready to help you sell your home for the highest possible price ASAP

Bought with NON LISTED AGENT • NON LISTED OFFICE
GET MORE INFORMATION




