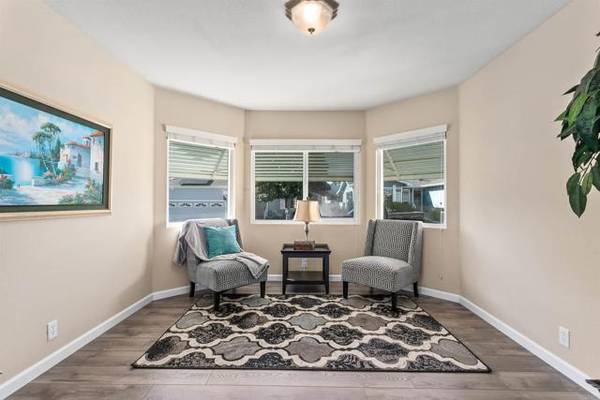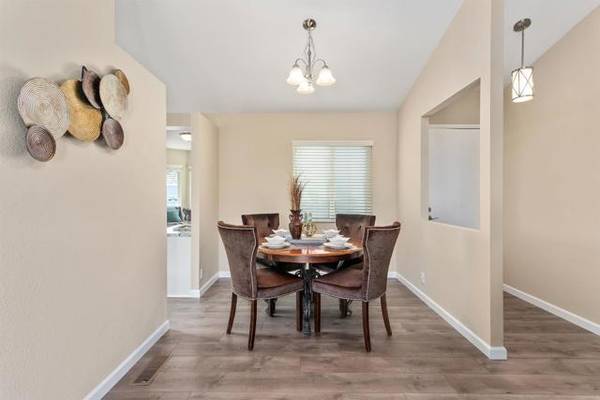For more information regarding the value of a property, please contact us for a free consultation.
Key Details
Sold Price $615,000
Property Type Single Family Home
Sub Type Detached
Listing Status Sold
Purchase Type For Sale
Square Footage 1,436 sqft
Price per Sqft $428
MLS Listing ID NDP2113651
Sold Date 02/03/22
Style Detached
Bedrooms 2
Full Baths 2
Construction Status Turnkey
HOA Fees $205/mo
HOA Y/N Yes
Year Built 1988
Lot Size 3,835 Sqft
Acres 0.088
Property Description
This newly remodeled adorable Cape Cod-style home in the 55+ gated Emerald Lake Village community features a large bay window area off the new updated kitchen, which includes modern appliances and new countertops, new sink, garbage disposal and faucet . It also features a large primary bedroom with mirrored doors, a walk-in closet, separate shower, tub and dual sinks with new toilet + faucets and new shower glass. The primary room also has a sliding glass door to the backyard with a view. Other features include new laminate flooring and new carpet, updated sliders, and new door hardware and secondary bathroom has new toilet, faucet + shower glass . The community offers several amenities, including pool access, a spa, clubhouse, card room, kitchen banquet facilities, RV and boat parking if available.
This newly remodeled adorable Cape Cod-style home in the 55+ gated Emerald Lake Village community features a large bay window area off the new updated kitchen, which includes modern appliances and new countertops, new sink, garbage disposal and faucet . It also features a large primary bedroom with mirrored doors, a walk-in closet, separate shower, tub and dual sinks with new toilet + faucets and new shower glass. The primary room also has a sliding glass door to the backyard with a view. Other features include new laminate flooring and new carpet, updated sliders, and new door hardware and secondary bathroom has new toilet, faucet + shower glass . The community offers several amenities, including pool access, a spa, clubhouse, card room, kitchen banquet facilities, RV and boat parking if available.
Location
State CA
County San Diego
Area Oceanside (92056)
Zoning R-1:SINGLE
Interior
Cooling Central Forced Air
Flooring Carpet, Laminate, Linoleum/Vinyl
Equipment Dishwasher, Disposal, Microwave, Refrigerator, Gas Oven, Gas Stove
Appliance Dishwasher, Disposal, Microwave, Refrigerator, Gas Oven, Gas Stove
Laundry Laundry Room, Inside
Exterior
Garage Spaces 2.0
Pool Below Ground, Community/Common
View Neighborhood, Trees/Woods
Roof Type Composition
Total Parking Spaces 2
Building
Lot Description Sidewalks, Landscaped, Sprinklers In Front, Sprinklers In Rear
Story 1
Lot Size Range 1-3999 SF
Water Public
Level or Stories 1 Story
Construction Status Turnkey
Schools
Elementary Schools Oceanside Unified School District
Middle Schools Oceanside Unified School District
High Schools Oceanside Unified School District
Others
Senior Community Other
Acceptable Financing Cash, Conventional
Listing Terms Cash, Conventional
Special Listing Condition Standard
Read Less Info
Want to know what your home might be worth? Contact us for a FREE valuation!

Our team is ready to help you sell your home for the highest possible price ASAP

Bought with Chelsea Taylor • Swell Property
GET MORE INFORMATION




