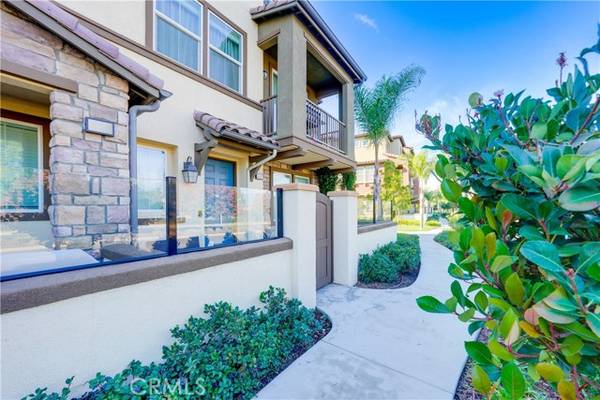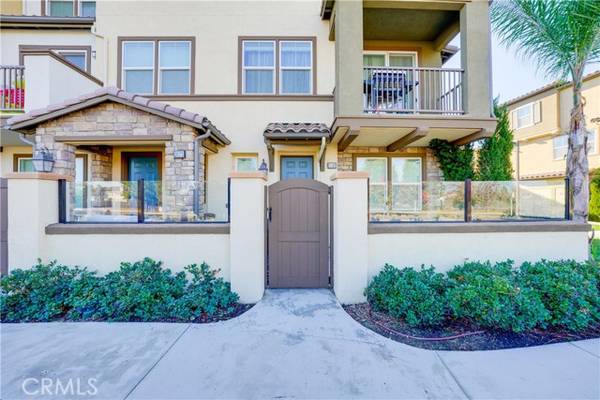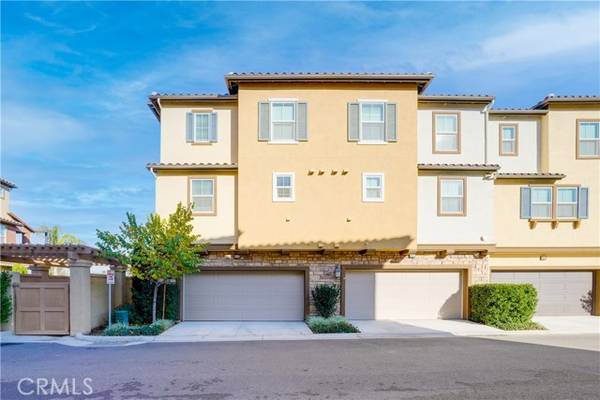For more information regarding the value of a property, please contact us for a free consultation.
Key Details
Sold Price $725,000
Property Type Condo
Listing Status Sold
Purchase Type For Sale
Square Footage 1,692 sqft
Price per Sqft $428
MLS Listing ID TR22001205
Sold Date 02/17/22
Style All Other Attached
Bedrooms 4
Full Baths 3
Half Baths 1
HOA Fees $300/mo
HOA Y/N Yes
Year Built 2017
Lot Size 714 Sqft
Acres 0.0164
Property Description
Great opportunity for first time home buyers and investors! This beautiful end-unit condo located in the highly desirable southern Chino Hills Jade Tree Community. This three-level home features 4 bedrooms, 3.5 bathrooms with 1692 sqft. The entry level features an outdoor patio area, a full size guest suite with a full bath, which could be also used as office or game room, with access to a 2-car garage. The second floor is with modern open floor plan plus all day natural light. A living room with mountain view. Gourmet kitchen with custom cabinets, granite countertops, big center island and walk-in pantry A spacious laundry room at the corner of second floor. The third floor includes a master room with walk-in closet, master bathroom with double sinks, another two bedroom airy and bright, perfect for kids or home office. LED recessed light thought the home. Tankless water heater in the garage. The well-planed community has a big private park with playground and BBQ area. Great location, easy access to 71/91/60 freeways, short walk to restaurants and grocery stores, near award winning schools, golf club, hiking trails and shopping centers. Must See!
Great opportunity for first time home buyers and investors! This beautiful end-unit condo located in the highly desirable southern Chino Hills Jade Tree Community. This three-level home features 4 bedrooms, 3.5 bathrooms with 1692 sqft. The entry level features an outdoor patio area, a full size guest suite with a full bath, which could be also used as office or game room, with access to a 2-car garage. The second floor is with modern open floor plan plus all day natural light. A living room with mountain view. Gourmet kitchen with custom cabinets, granite countertops, big center island and walk-in pantry A spacious laundry room at the corner of second floor. The third floor includes a master room with walk-in closet, master bathroom with double sinks, another two bedroom airy and bright, perfect for kids or home office. LED recessed light thought the home. Tankless water heater in the garage. The well-planed community has a big private park with playground and BBQ area. Great location, easy access to 71/91/60 freeways, short walk to restaurants and grocery stores, near award winning schools, golf club, hiking trails and shopping centers. Must See!
Location
State CA
County San Bernardino
Area Chino Hills (91709)
Interior
Interior Features Living Room Balcony, Pantry, Recessed Lighting
Cooling Central Forced Air
Equipment Gas Oven, Gas Range
Appliance Gas Oven, Gas Range
Laundry Laundry Room
Exterior
Parking Features Direct Garage Access, Garage
Garage Spaces 2.0
View Mountains/Hills, Neighborhood, City Lights
Total Parking Spaces 2
Building
Lot Description Curbs
Lot Size Range 1-3999 SF
Sewer Public Sewer
Water Public
Level or Stories 3 Story
Others
Acceptable Financing Cash, Conventional, Cash To New Loan
Listing Terms Cash, Conventional, Cash To New Loan
Special Listing Condition Standard
Read Less Info
Want to know what your home might be worth? Contact us for a FREE valuation!

Our team is ready to help you sell your home for the highest possible price ASAP

Bought with Wanying Zhang • JC Pacific Capital Inc.
GET MORE INFORMATION




