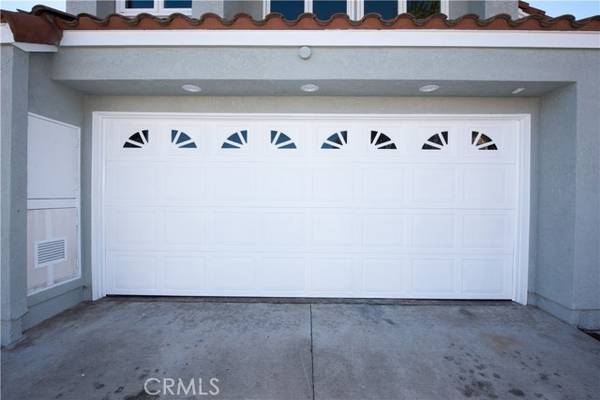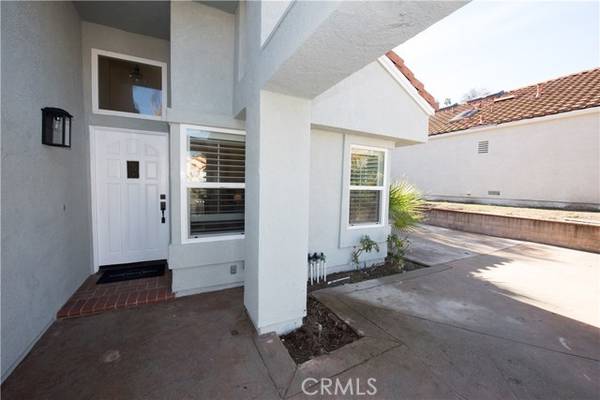For more information regarding the value of a property, please contact us for a free consultation.
Key Details
Sold Price $925,000
Property Type Single Family Home
Sub Type Detached
Listing Status Sold
Purchase Type For Sale
Square Footage 2,153 sqft
Price per Sqft $429
MLS Listing ID TR22002085
Sold Date 03/09/22
Style Detached
Bedrooms 4
Full Baths 3
Half Baths 1
Construction Status Additions/Alterations
HOA Y/N No
Year Built 1985
Lot Size 7,238 Sqft
Acres 0.1662
Property Description
Magnificent Beauty on a beautiful street in Phillips Ranch. Newly remodeled with new paint inside and out, new light fixtures and recessed lighting, new hardware throughout, new bathroom vanity with new hardware new medicine cabinet and light fixture, new switches, and receptacles throughout. This home is elegant inside and out, enter into a living room with hardwood floors, a fireplace, a vaulted ceiling, and access to the ground floor bedroom with an attached 3/4 bathroom. the first floor also has an additional 1/2 bath. The dining room has porcelain tile flooring, an oiled bronze chandelier, sliding glass door that opens onto the cover patio with a view of the lush backyard with fruit trees. The kitchen has porcelain tiled flooring, granite countertops, in kitchen dining is available at the countertop and, or in the family room just off the kitchen, recessed lighting, and a large stainless steel Thermador range with an integrated BBQ grill and hood, and a window over the sink proving a view of the backyard. The family room just off the kitchen Provides an additional dining area with ample wall space for TV and sitting area. A wide hardwood staircase invites you up to 3 additional bedrooms, one of which has double doors that open onto a large balcony to enjoy the private sitting area, with a view of the mountain behind the home with a spiral staircase for access to the backyard. Enjoy your at-home private spa tub and steam room. The full bath has a spa tub, double sink vanity, and recessed lighting. The owner's suite has a walk-in closet and the 3/4 bath has an elegant st
Magnificent Beauty on a beautiful street in Phillips Ranch. Newly remodeled with new paint inside and out, new light fixtures and recessed lighting, new hardware throughout, new bathroom vanity with new hardware new medicine cabinet and light fixture, new switches, and receptacles throughout. This home is elegant inside and out, enter into a living room with hardwood floors, a fireplace, a vaulted ceiling, and access to the ground floor bedroom with an attached 3/4 bathroom. the first floor also has an additional 1/2 bath. The dining room has porcelain tile flooring, an oiled bronze chandelier, sliding glass door that opens onto the cover patio with a view of the lush backyard with fruit trees. The kitchen has porcelain tiled flooring, granite countertops, in kitchen dining is available at the countertop and, or in the family room just off the kitchen, recessed lighting, and a large stainless steel Thermador range with an integrated BBQ grill and hood, and a window over the sink proving a view of the backyard. The family room just off the kitchen Provides an additional dining area with ample wall space for TV and sitting area. A wide hardwood staircase invites you up to 3 additional bedrooms, one of which has double doors that open onto a large balcony to enjoy the private sitting area, with a view of the mountain behind the home with a spiral staircase for access to the backyard. Enjoy your at-home private spa tub and steam room. The full bath has a spa tub, double sink vanity, and recessed lighting. The owner's suite has a walk-in closet and the 3/4 bath has an elegant steam room. The backyard has a newly installed high fence with provides privacy, and the gate provides access to city land behind the home. The home is in the highly-rated Diamond Ranch High School, Lorbeer Middle School, and Ranch Hills Elementary School area. Phillips ranch has easy access to the 57 frwy, the 10, the 71, and the 60, and great shopping all of which are just a few minutes from the home.
Location
State CA
County Los Angeles
Area Pomona (91766)
Zoning POPRD*
Interior
Interior Features Balcony, Granite Counters, Recessed Lighting
Cooling Central Forced Air
Flooring Tile, Wood
Fireplaces Type FP in Living Room
Equipment Dishwasher, Microwave, Gas Oven, Gas Stove
Appliance Dishwasher, Microwave, Gas Oven, Gas Stove
Laundry Laundry Room
Exterior
Exterior Feature Stucco
Parking Features Direct Garage Access, Garage - Two Door
Garage Spaces 2.0
Fence Wrought Iron, Vinyl
View Mountains/Hills
Roof Type Tile/Clay
Total Parking Spaces 2
Building
Lot Description Curbs, Sidewalks
Lot Size Range 4000-7499 SF
Sewer Public Sewer
Water Public
Level or Stories 2 Story
Construction Status Additions/Alterations
Others
Acceptable Financing Cash, Conventional, Exchange, Cash To New Loan
Listing Terms Cash, Conventional, Exchange, Cash To New Loan
Special Listing Condition Standard
Read Less Info
Want to know what your home might be worth? Contact us for a FREE valuation!

Our team is ready to help you sell your home for the highest possible price ASAP

Bought with ELENOR SANTIAGO • PACIFIC REALTY GROUP



