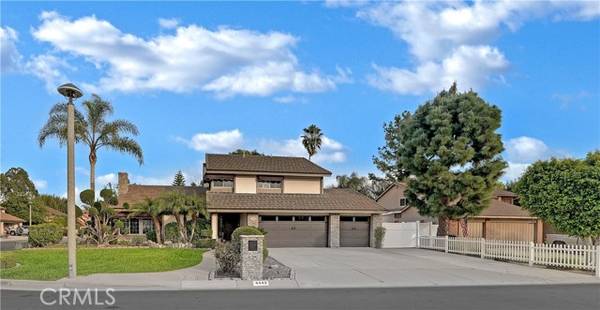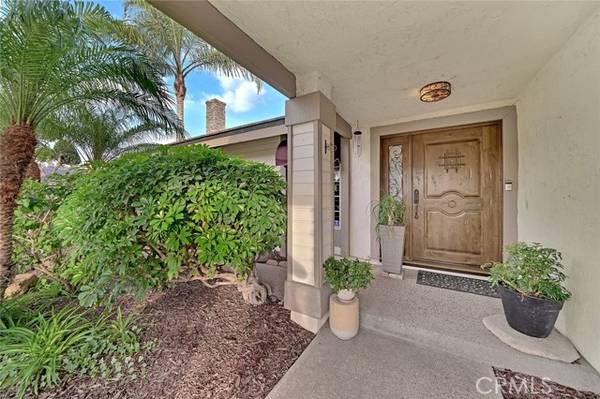For more information regarding the value of a property, please contact us for a free consultation.
Key Details
Sold Price $1,515,800
Property Type Single Family Home
Sub Type Detached
Listing Status Sold
Purchase Type For Sale
Square Footage 2,032 sqft
Price per Sqft $745
MLS Listing ID PW22003801
Sold Date 02/24/22
Style Detached
Bedrooms 3
Full Baths 2
Half Baths 1
Construction Status Turnkey,Updated/Remodeled
HOA Y/N No
Year Built 1976
Lot Size 0.261 Acres
Acres 0.2608
Property Description
Welcome to 4442 Misty Way! This gorgeous home is an entertainer's dream! Large, flat, lot with over 11,000 square feet of usable space. RV parking, pool and jacuzzi, pool house and large storage shed with Red-Light therapy room. Built-in BBQ, outdoor fireplace, multiple seating areas and so much more! Step into the home from the backyard through the over-sized sliding glass doors and you have easy access to the fully upgraded kitchen and family dining area. You can also step inside the house through the french doors in the formal dining room. The home boasts a very generously sized living room, with a stunning fireplace! A downstairs three quarter bath makes rinsing off after a day in the pool a breeze. Indoor laundry leads directly into the three car garage, complete with epoxy flooring and built-ins throughout. Walk up stairs and you'll find the Master Bedroom with an amazing, extensive master closet. Fully upgraded master bathroom boasts dual vanities, tons of storage and walk-in shower. The large second and third bedroom share the sizable hallway bathroom with vanity, plenty of storage and tub/shower combo. For the pet lover, there is even a secret room complete with ventilation system. Corner lot with a double cul de sac location, means one way in, one way out, making this home even more perfect! Walking distance to the new Yorba Linda Town Center, walking trails, Yorba Linda Community Center, The Tommy Lasorda Field House, Hurless Burton Park, Veterans Park, dining, entertainment and easy access to both the 91 and 57 freeways! Mabel Paine Elementary, Yorba Linda Middl
Welcome to 4442 Misty Way! This gorgeous home is an entertainer's dream! Large, flat, lot with over 11,000 square feet of usable space. RV parking, pool and jacuzzi, pool house and large storage shed with Red-Light therapy room. Built-in BBQ, outdoor fireplace, multiple seating areas and so much more! Step into the home from the backyard through the over-sized sliding glass doors and you have easy access to the fully upgraded kitchen and family dining area. You can also step inside the house through the french doors in the formal dining room. The home boasts a very generously sized living room, with a stunning fireplace! A downstairs three quarter bath makes rinsing off after a day in the pool a breeze. Indoor laundry leads directly into the three car garage, complete with epoxy flooring and built-ins throughout. Walk up stairs and you'll find the Master Bedroom with an amazing, extensive master closet. Fully upgraded master bathroom boasts dual vanities, tons of storage and walk-in shower. The large second and third bedroom share the sizable hallway bathroom with vanity, plenty of storage and tub/shower combo. For the pet lover, there is even a secret room complete with ventilation system. Corner lot with a double cul de sac location, means one way in, one way out, making this home even more perfect! Walking distance to the new Yorba Linda Town Center, walking trails, Yorba Linda Community Center, The Tommy Lasorda Field House, Hurless Burton Park, Veterans Park, dining, entertainment and easy access to both the 91 and 57 freeways! Mabel Paine Elementary, Yorba Linda Middle and Yorba Linda High School. This is West Yorba Linda at its finest!
Location
State CA
County Orange
Area Oc - Yorba Linda (92886)
Interior
Interior Features Attic Fan, Beamed Ceilings, Copper Plumbing Partial, Granite Counters, Pantry, Pull Down Stairs to Attic, Recessed Lighting, Two Story Ceilings
Heating Electric, Natural Gas
Cooling Central Forced Air, Electric
Fireplaces Type FP in Living Room, Fire Pit, Gas, Masonry, Raised Hearth, See Through, Two Way
Equipment Dishwasher, Disposal, Microwave, Water Softener, Double Oven, Self Cleaning Oven, Barbecue, Water Line to Refr
Appliance Dishwasher, Disposal, Microwave, Water Softener, Double Oven, Self Cleaning Oven, Barbecue, Water Line to Refr
Laundry Laundry Room, Inside
Exterior
Exterior Feature Block, Brick, Radiant Barrier, Concrete, Ducts Prof Air-Sealed
Parking Features Direct Garage Access, Garage, Garage - Three Door, Garage Door Opener
Garage Spaces 3.0
Fence Excellent Condition, Vinyl
Pool Below Ground, Private, Gunite, Filtered, Waterfall
Utilities Available Cable Available, Cable Connected, Electricity Available, Electricity Connected, Natural Gas Available, Natural Gas Connected, Phone Available, Water Available, Water Connected
Roof Type Tile/Clay
Total Parking Spaces 3
Building
Lot Description Corner Lot, Cul-De-Sac, Curbs, Sidewalks, Sprinklers In Front, Sprinklers In Rear
Story 2
Sewer Public Sewer
Water Public
Level or Stories 2 Story
Construction Status Turnkey,Updated/Remodeled
Others
Acceptable Financing Submit
Listing Terms Submit
Special Listing Condition Standard
Read Less Info
Want to know what your home might be worth? Contact us for a FREE valuation!

Our team is ready to help you sell your home for the highest possible price ASAP

Bought with Helen Lee • Coldwell Banker Tri-Counties R
GET MORE INFORMATION




