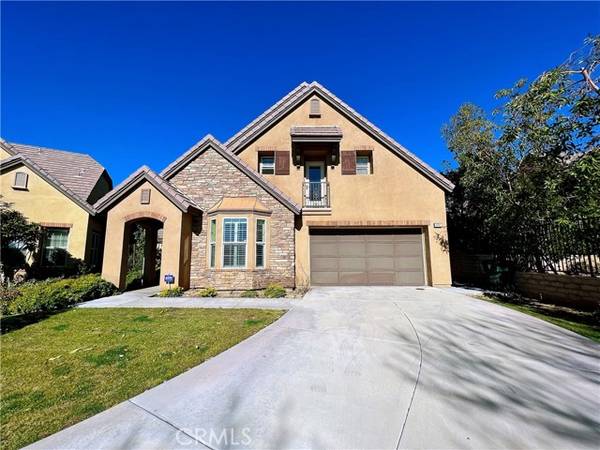For more information regarding the value of a property, please contact us for a free consultation.
Key Details
Sold Price $2,210,000
Property Type Single Family Home
Sub Type Detached
Listing Status Sold
Purchase Type For Sale
Square Footage 3,441 sqft
Price per Sqft $642
MLS Listing ID OC22011107
Sold Date 04/06/22
Style Detached
Bedrooms 5
Full Baths 4
Half Baths 1
HOA Fees $140/mo
HOA Y/N Yes
Year Built 2014
Lot Size 7,995 Sqft
Acres 0.1835
Property Description
RARE find like-new Cul-de-Sac house in the prestigious Estates Pasadena community just south of Eaton Canyon Golf Course in beautiful Pasadena. Inviting porches and upgraded stone exteriors guide you to enter the home with an oversized open floor plan and vaulted ceiling. Spacious formal living room, family room and den with upgraded plantation shutters provide ample space and privacy to relax and enjoy on the first floor. Upgraded stainless appliances, granite counter tops & designer backsplash, 6 burner stove, built-in refrigerator, butler's pantry and dry bar with built-in wine fridge make a dream gourmet kitchen. Thru the French door, it opens to a HUGE backyard where you can do anything. A full bedroom suite downstairs with an additional powder room is ideal for everyone. Four bedrooms upstairs including a large Master Suite with sitting area while master bath consists of a separate shower, bathtub and dual sinks with upgraded tiles as well as a walk-in closet. Very convenient location, easy access to freeway 210, Art Center College, Caltech, shoppings Westfield mall, and restaurants
RARE find like-new Cul-de-Sac house in the prestigious Estates Pasadena community just south of Eaton Canyon Golf Course in beautiful Pasadena. Inviting porches and upgraded stone exteriors guide you to enter the home with an oversized open floor plan and vaulted ceiling. Spacious formal living room, family room and den with upgraded plantation shutters provide ample space and privacy to relax and enjoy on the first floor. Upgraded stainless appliances, granite counter tops & designer backsplash, 6 burner stove, built-in refrigerator, butler's pantry and dry bar with built-in wine fridge make a dream gourmet kitchen. Thru the French door, it opens to a HUGE backyard where you can do anything. A full bedroom suite downstairs with an additional powder room is ideal for everyone. Four bedrooms upstairs including a large Master Suite with sitting area while master bath consists of a separate shower, bathtub and dual sinks with upgraded tiles as well as a walk-in closet. Very convenient location, easy access to freeway 210, Art Center College, Caltech, shoppings Westfield mall, and restaurants
Location
State CA
County Los Angeles
Area Pasadena (91107)
Zoning PSM
Interior
Interior Features Balcony, Dry Bar, Granite Counters, Pantry, Partially Furnished, Recessed Lighting, Phone System
Heating Natural Gas
Cooling Central Forced Air, Zoned Area(s), Dual
Flooring Carpet, Tile
Fireplaces Type FP in Dining Room, FP in Family Room
Equipment Dishwasher, Microwave, Refrigerator, Trash Compactor, Water Softener, 6 Burner Stove, Gas Oven, Gas Range, Water Purifier
Appliance Dishwasher, Microwave, Refrigerator, Trash Compactor, Water Softener, 6 Burner Stove, Gas Oven, Gas Range, Water Purifier
Laundry Laundry Room, Inside
Exterior
Parking Features Direct Garage Access, Garage
Garage Spaces 2.0
Utilities Available Cable Available, Electricity Available, Natural Gas Available, Phone Available, Sewer Available, Water Available
View Neighborhood, Trees/Woods
Total Parking Spaces 2
Building
Lot Description Cul-De-Sac, Sidewalks, Landscaped
Lot Size Range 7500-10889 SF
Sewer Public Sewer
Water Public
Level or Stories 2 Story
Others
Acceptable Financing Cash, Conventional, Cash To Existing Loan, Cash To New Loan
Listing Terms Cash, Conventional, Cash To Existing Loan, Cash To New Loan
Special Listing Condition Standard
Read Less Info
Want to know what your home might be worth? Contact us for a FREE valuation!

Our team is ready to help you sell your home for the highest possible price ASAP

Bought with Steven Liu • JC Pacific Capital Inc.
GET MORE INFORMATION


