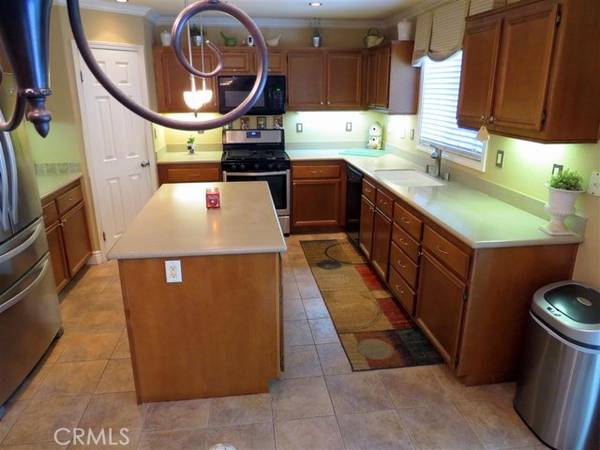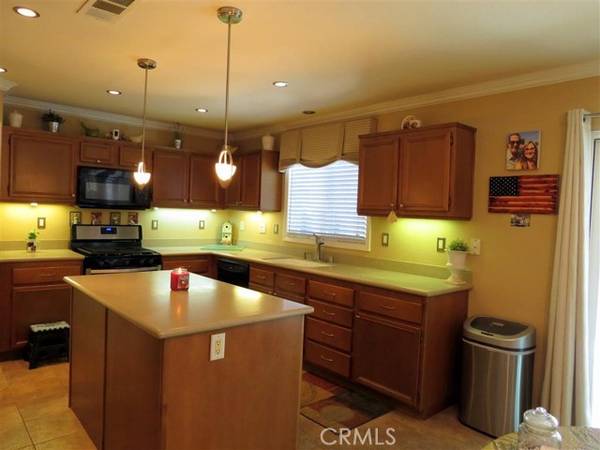For more information regarding the value of a property, please contact us for a free consultation.
Key Details
Sold Price $640,000
Property Type Single Family Home
Sub Type Detached
Listing Status Sold
Purchase Type For Sale
Square Footage 2,180 sqft
Price per Sqft $293
MLS Listing ID PW22011415
Sold Date 02/28/22
Style Detached
Bedrooms 4
Full Baths 2
Half Baths 1
HOA Fees $40/mo
HOA Y/N Yes
Year Built 2005
Lot Size 4,792 Sqft
Acres 0.11
Property Description
Welcome to 31917 Calabaza Ct, spacious two story pool home in The Rancho Bella Vista community. Approximately 2180sqft on a large flat lot 4792/sqft. Home shows light and bright. located in cul-de-sac, features 3 bedrooms and 2.5 bathrooms, with a large loft that can be used at 4th bedroom. Oversized master bedroom, walk-in closet with closet organizer. Mirror wardrobe closet doors in the secondary bedrooms. Spacious kitchen with Center Island, Corian counter tops and walk in panty. Entrance open to a large room that can be used as dining room, office, library or sitting area. Large family room with custom tile and a gas fireplace. Additional property features include an upstairs laundry room, Crown molding and custom baseboards, laminated flooring, Plantation shutters, ceiling fans, attached garage with long driveway for extra parking , Turf front yard, A/C and Water heater is 2 years old. You will enjoy the sweeping back yard with a pool, spa and covered patio, and mature palms trees. Community amenities include a picnic area, a playground, a sport court, and recreation room. Within walking distance to nearby schools and parks!
Welcome to 31917 Calabaza Ct, spacious two story pool home in The Rancho Bella Vista community. Approximately 2180sqft on a large flat lot 4792/sqft. Home shows light and bright. located in cul-de-sac, features 3 bedrooms and 2.5 bathrooms, with a large loft that can be used at 4th bedroom. Oversized master bedroom, walk-in closet with closet organizer. Mirror wardrobe closet doors in the secondary bedrooms. Spacious kitchen with Center Island, Corian counter tops and walk in panty. Entrance open to a large room that can be used as dining room, office, library or sitting area. Large family room with custom tile and a gas fireplace. Additional property features include an upstairs laundry room, Crown molding and custom baseboards, laminated flooring, Plantation shutters, ceiling fans, attached garage with long driveway for extra parking , Turf front yard, A/C and Water heater is 2 years old. You will enjoy the sweeping back yard with a pool, spa and covered patio, and mature palms trees. Community amenities include a picnic area, a playground, a sport court, and recreation room. Within walking distance to nearby schools and parks!
Location
State CA
County Riverside
Area Riv Cty-Murrieta (92563)
Zoning SP ZONE
Interior
Interior Features Corian Counters
Cooling Central Forced Air
Flooring Carpet, Laminate
Fireplaces Type FP in Family Room
Equipment Dishwasher, Microwave, Gas Range
Appliance Dishwasher, Microwave, Gas Range
Laundry Inside
Exterior
Parking Features Garage - Two Door
Garage Spaces 2.0
Pool Below Ground, Private
View Pool
Roof Type Tile/Clay
Total Parking Spaces 2
Building
Lot Description Cul-De-Sac, Curbs
Story 1
Lot Size Range 4000-7499 SF
Sewer Public Sewer
Water Public
Architectural Style Contemporary
Level or Stories 1 Story
Others
Acceptable Financing Conventional, Cash To New Loan
Listing Terms Conventional, Cash To New Loan
Special Listing Condition Standard
Read Less Info
Want to know what your home might be worth? Contact us for a FREE valuation!

Our team is ready to help you sell your home for the highest possible price ASAP

Bought with Mark Youngson • Allison James Estates & Homes
GET MORE INFORMATION




