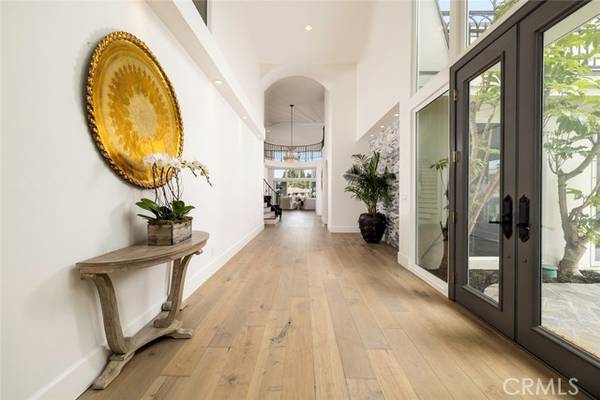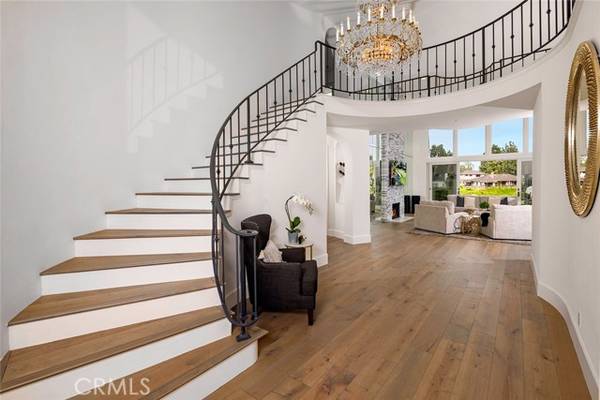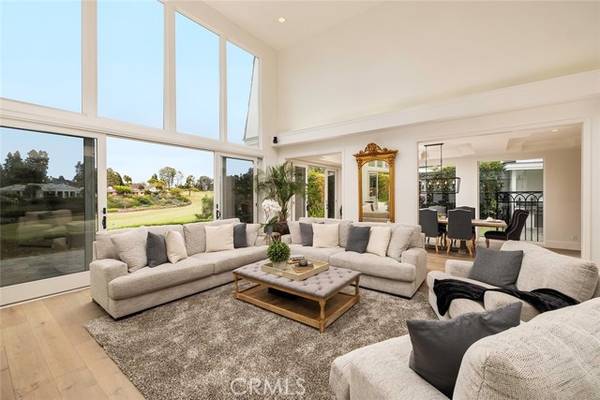For more information regarding the value of a property, please contact us for a free consultation.
Key Details
Sold Price $4,750,000
Property Type Condo
Listing Status Sold
Purchase Type For Sale
Square Footage 5,466 sqft
Price per Sqft $869
MLS Listing ID NP21218102
Sold Date 01/20/22
Style All Other Attached
Bedrooms 5
Full Baths 5
Half Baths 1
Construction Status Turnkey,Updated/Remodeled
HOA Fees $165/qua
HOA Y/N Yes
Year Built 1971
Lot Size 8,288 Sqft
Acres 0.1903
Property Description
Behind the guarded-gates of Big Canyon, this desirable home is settled on an oversized lot, with some of the best golf course views Big Canyon has to offer. When entering the recently remodeled home with beautiful sand dollar maple floors, you are invited by high ceilings and a direct view of the golf course. On the main level you will find a family room with stack stone accented fireplace, powder room and slider to the yard. The light and bright kitchen features Quartz countertops, a Sub-Zero refrigerator, walk-in pantry, and opens up to the formal dining room and living room with Bose surround system. Encapsulating all that is modern yet traditional, dual window panes showcase the 18th fairway and reveal an abundance of natural light. The generous downstairs master suite features sliding doors to the patio, a fireplace, golf course views and walk-in closet. An oversized laundry room with Quartz countertops, center island and farmhouse sink, a mudroom and an attached 3-car garage complete the lower level. Upstairs offers a large bonus room complete with wet bar, soda fountain and Sub-Zero refrigerator, three additional ensuite bedrooms with views, plus an office with built-ins or 5th bedroom. A private deck brings more incredible views sprawling from the 18th fairway to the green. The yard appeals to the ultimate outdoor entertainer with a putting green, built-in Viking BBQ, and a pool complete with waterfall, slide and jacuzzi. This is a one-of-a-kind residence you do not want to miss!
Behind the guarded-gates of Big Canyon, this desirable home is settled on an oversized lot, with some of the best golf course views Big Canyon has to offer. When entering the recently remodeled home with beautiful sand dollar maple floors, you are invited by high ceilings and a direct view of the golf course. On the main level you will find a family room with stack stone accented fireplace, powder room and slider to the yard. The light and bright kitchen features Quartz countertops, a Sub-Zero refrigerator, walk-in pantry, and opens up to the formal dining room and living room with Bose surround system. Encapsulating all that is modern yet traditional, dual window panes showcase the 18th fairway and reveal an abundance of natural light. The generous downstairs master suite features sliding doors to the patio, a fireplace, golf course views and walk-in closet. An oversized laundry room with Quartz countertops, center island and farmhouse sink, a mudroom and an attached 3-car garage complete the lower level. Upstairs offers a large bonus room complete with wet bar, soda fountain and Sub-Zero refrigerator, three additional ensuite bedrooms with views, plus an office with built-ins or 5th bedroom. A private deck brings more incredible views sprawling from the 18th fairway to the green. The yard appeals to the ultimate outdoor entertainer with a putting green, built-in Viking BBQ, and a pool complete with waterfall, slide and jacuzzi. This is a one-of-a-kind residence you do not want to miss!
Location
State CA
County Orange
Area Oc - Newport Beach (92660)
Interior
Interior Features Balcony, Living Room Deck Attached, Pantry, Recessed Lighting, Two Story Ceilings
Cooling Central Forced Air
Flooring Carpet, Wood
Fireplaces Type FP in Family Room, FP in Living Room, FP in Master BR
Equipment Microwave, Refrigerator, Barbecue, Gas Range
Appliance Microwave, Refrigerator, Barbecue, Gas Range
Laundry Laundry Room, Inside
Exterior
Parking Features Direct Garage Access, Garage
Garage Spaces 3.0
Fence Privacy, Stucco Wall
Pool Below Ground, Private, Waterfall
Utilities Available Underground Utilities, Sewer Connected, Water Connected
View Golf Course, Mountains/Hills, Pond, Neighborhood
Roof Type Flat,Shingle
Total Parking Spaces 3
Building
Lot Description Curbs, Sidewalks
Story 2
Lot Size Range 7500-10889 SF
Sewer Public Sewer
Water Public
Level or Stories 2 Story
Construction Status Turnkey,Updated/Remodeled
Others
Acceptable Financing Cash, Conventional, Cash To New Loan
Listing Terms Cash, Conventional, Cash To New Loan
Special Listing Condition Standard
Read Less Info
Want to know what your home might be worth? Contact us for a FREE valuation!

Our team is ready to help you sell your home for the highest possible price ASAP

Bought with Lena Ghezel • Compass
GET MORE INFORMATION




