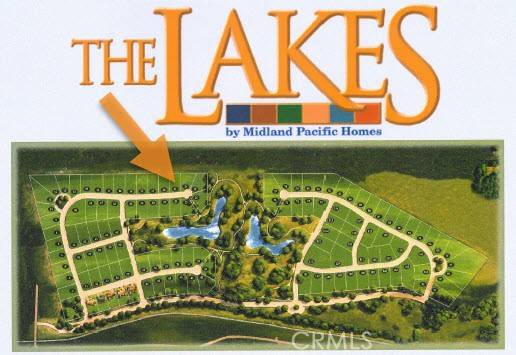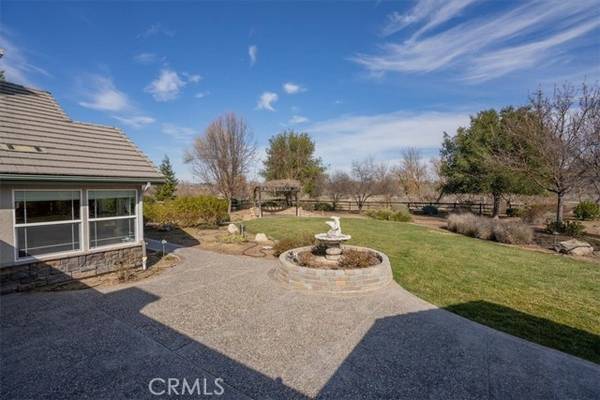For more information regarding the value of a property, please contact us for a free consultation.
Key Details
Sold Price $1,256,000
Property Type Single Family Home
Sub Type Detached
Listing Status Sold
Purchase Type For Sale
Square Footage 2,757 sqft
Price per Sqft $455
MLS Listing ID NS22016973
Sold Date 03/04/22
Style Detached
Bedrooms 4
Full Baths 2
Half Baths 1
HOA Fees $250/mo
HOA Y/N Yes
Year Built 2002
Lot Size 0.592 Acres
Acres 0.5921
Property Description
Don't miss this fantastic single level residence, located at the end of a cul-de-sac street within the gated 'Lakes' neighborhood. Never before on the market, this single owner home is surrounded by mature landscape and backs up to the Salinas River, providing both backyard privacy and lovely views. The home features many nice upgrades, including remodeled guest and master baths, wood and tile flooring, lighting and appliance upgrades and so much more. Cozy gas fireplaces are found in both the formal living room as well as the family rooms. Speaking of the family room, it is ideally open to the generous island kitchen, breakfast area and fantastic rear patio area. Many consider the 'Elm' floorplan the best of 'The Lakes' layouts, with the possibility of up to 5 bedrooms if needed. This home is the 4 bedroom configuration, but the double door entry into the 4th bedroom makes for an IDEAL home office arrangement. Be sure to check out the virtual tour links for more detail and a video of the home. This is a trust sale, being sold by a trustee. If you've been looking for a single level home in an ideal location, you won't want to let this one slip away!
Don't miss this fantastic single level residence, located at the end of a cul-de-sac street within the gated 'Lakes' neighborhood. Never before on the market, this single owner home is surrounded by mature landscape and backs up to the Salinas River, providing both backyard privacy and lovely views. The home features many nice upgrades, including remodeled guest and master baths, wood and tile flooring, lighting and appliance upgrades and so much more. Cozy gas fireplaces are found in both the formal living room as well as the family rooms. Speaking of the family room, it is ideally open to the generous island kitchen, breakfast area and fantastic rear patio area. Many consider the 'Elm' floorplan the best of 'The Lakes' layouts, with the possibility of up to 5 bedrooms if needed. This home is the 4 bedroom configuration, but the double door entry into the 4th bedroom makes for an IDEAL home office arrangement. Be sure to check out the virtual tour links for more detail and a video of the home. This is a trust sale, being sold by a trustee. If you've been looking for a single level home in an ideal location, you won't want to let this one slip away!
Location
State CA
County San Luis Obispo
Area Atascadero (93422)
Zoning RSFY
Interior
Cooling Central Forced Air
Flooring Carpet, Tile, Wood
Fireplaces Type FP in Family Room, FP in Living Room, Gas
Equipment Dishwasher, Microwave, Trash Compactor, Water Softener, Electric Oven, Gas Stove, Water Purifier
Appliance Dishwasher, Microwave, Trash Compactor, Water Softener, Electric Oven, Gas Stove, Water Purifier
Laundry Laundry Room
Exterior
Exterior Feature Stucco
Parking Features Garage - Three Door
Garage Spaces 3.0
View Lake/River, Panoramic
Roof Type Concrete,Tile/Clay
Total Parking Spaces 3
Building
Lot Description Cul-De-Sac
Story 1
Sewer Public Sewer
Water Public
Level or Stories 1 Story
Others
Acceptable Financing Cash, Cash To New Loan
Listing Terms Cash, Cash To New Loan
Read Less Info
Want to know what your home might be worth? Contact us for a FREE valuation!

Our team is ready to help you sell your home for the highest possible price ASAP

Bought with Jean Ponek • Ponek Real Estate Group
GET MORE INFORMATION




